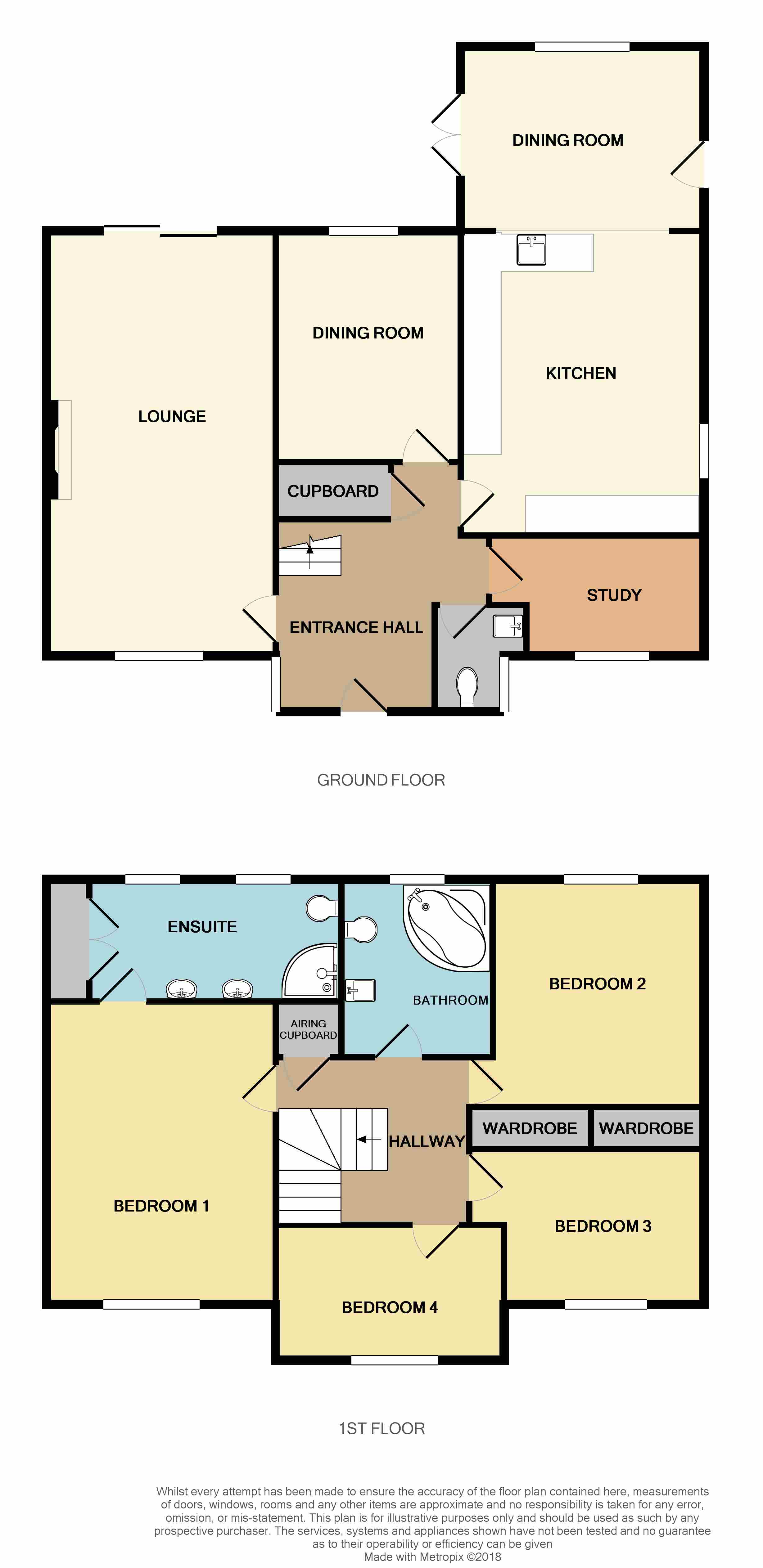Detached house for sale in Swindon SN5, 4 Bedroom
Quick Summary
- Property Type:
- Detached house
- Status:
- For sale
- Price
- £ 550,000
- Beds:
- 4
- County
- Wiltshire
- Town
- Swindon
- Outcode
- SN5
- Location
- Tidworth Close, Swindon SN5
- Marketed By:
- McFarlane Sales, Cricklade
- Posted
- 2019-02-19
- SN5 Rating:
- More Info?
- Please contact McFarlane Sales, Cricklade on 01793 988792 or Request Details
Property Description
Entrance hall Wooden glazed door to front, window to side aspect, stairs rising to first floor landing. Doors to lounge, dining room, kitchen/breakfast room, study, cloakroom and under stairs storage cupboard. Radiator. Solid Oak flooring.
Cloakroom Obscure double glazed window to side aspect, WC, wash hand basin, chrome radiator, gloss tiles.
Lounge 22' 6" x 12' 0" (6.86m x 3.68m) Double glazed window to front aspect, double glazed sliding patio doors to rear garden. Two radiators. Brick built ingle nook multi fuel burner. Oak beams. Solid Oak flooring.
Dining room 11' 10" x 12' 2" (3.61m x 3.73m) Double glazed window to rear aspect. Radiator. Solid Oak flooring.
Kitchen 16' 0" x 12' 2" (4.9m x 3.73m) Modern fitted kitchen comprising: Ceramic sunken sink with frankie mixer taps over with purifier under. Fitted units at both eye and base level. Solid granite and beach work tops. Integrated automtic Neff washing machine and dishwasher. Recess for fridge freezer. Radiator. Ceramic tiled flooring. Tiled splash backs. Range master Noir cooker with extractor hood over.
Breakfast room 12' 2" x 12' 0" (3.73m x 3.68m) Double glazed window to rear aspect, double glazed patio doors to rear garden. Stable door to side, fitted wine cooler, ceramic tiled flooring.
Study 10' 11" x 6' 3" (3.35m x 1.91m) Double glazed window to front aspect. Fitted sharp units. Radiator. Wood effect laminate flooring.
Landing Stairs rising from the ground floor. Doors to all bedrooms and family bathroom. Door to storage cupboard. Ceiling spot lights. Loft access.
Master bedroom & en suite 14' 9" x 12' 4" (4.5m x 3.76m) Double glazed window to front aspect. Radiator. Door to En suite: Two obscure double glazed window to rear aspect. Fitted modern suite comprising: Double walk in shower unit with mains feed shower over. WC. His and hers wash hand basin. Radiator. Tiled surround. Gloss tiled flooring. Chrome towel radiator. Ceiling spot lights. Built in storage units.
Bedroom two 12' 7" x 8' 5" (3.86m x 2.57m) Double glazed window to rear aspect. Radiator. Built in wardrobes.
Bedroom three 11' 8" x 8' 7" (3.56m x 2.64m) Double glazed window to front aspect. Radiator. Built in wardrobes.
Bedroom four Double glazed window to front aspect. Radiator.
Bathroom Obscure Double glazed window to rear aspect. Fitted modern suite comprising; Jacuzzi panelled bath. Seperate large shower. WC. Wash hand basin with built in units. Chrome towel rail. Tiled splash backs. Gloss tiled flooring. Ceiling spot lights.
Garden Enclosed with wooden panel fencing. Main garden is laid to lawn with mature trees and shrubs to borders. Off the rear of the property can be found wooden decked seating area. Patio area for table and chairs. Further slate patio area for garden furniture. Access to front garden.
Front garden The front garden has been landscaped with mature trees and lavender plants, pathway to front door.
Garage & driveway Double garage with up and over doors, door into garden, power and light, driveway parking to front.
Property Location
Marketed by McFarlane Sales, Cricklade
Disclaimer Property descriptions and related information displayed on this page are marketing materials provided by McFarlane Sales, Cricklade. estateagents365.uk does not warrant or accept any responsibility for the accuracy or completeness of the property descriptions or related information provided here and they do not constitute property particulars. Please contact McFarlane Sales, Cricklade for full details and further information.


