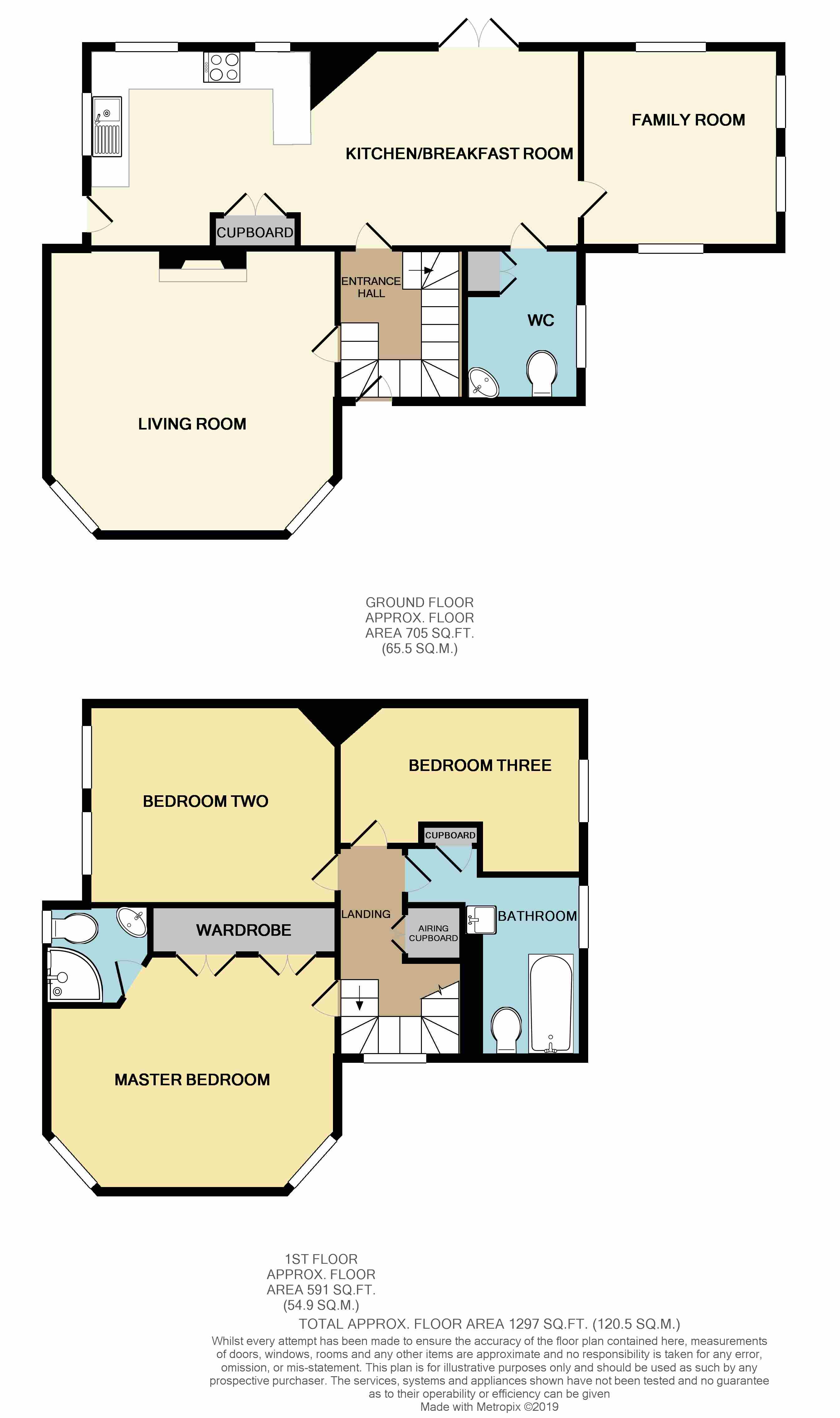Detached house for sale in Swindon SN5, 3 Bedroom
Quick Summary
- Property Type:
- Detached house
- Status:
- For sale
- Price
- £ 400,000
- Beds:
- 3
- Baths:
- 2
- Recepts:
- 3
- County
- Wiltshire
- Town
- Swindon
- Outcode
- SN5
- Location
- Station Road, Purton, Swindon SN5
- Marketed By:
- McFarlane Sales, Cricklade
- Posted
- 2024-04-02
- SN5 Rating:
- More Info?
- Please contact McFarlane Sales, Cricklade on 01793 988792 or Request Details
Property Description
Entrance hall Door to front, stairs to first floor, understairs cupboard, tiled floor, radiator, doors to lounge and kitchen dining room.
Lounge Windows to front, wall lights, exposed beams, brick fireplace with wooden beam mantel, mutli fuel Stove, tiled floor with underfloor heating, radiators.
Kitchen dining room Kitchen area with stable door and windows to garden, storage cupboard, matching eye and base units with solid wood worktop over inset with Butler sink, space for cooker, space for fridge freezer, space and plumbing for washing machine, integral dish washer, tiled floor with under floor heating. Dining area with French doors into rear garden, picture rail, Victorian cast iron fireplace, tiled floor with underfloor heating, radiator, door to family room
cloakroom Window to side, exposed brick wall, high level WC and corner wash basin, storage cupboard, tiled floor, radiator.
Family room Sash window to front side and rear, picture rail, tiled floor with underfloor heating, radiator.
Landing Window to front, loft access, storage cupboard, doors to bedrooms and bathroom.
Master bedroom & en suite Windows to front, wall lights, exposed beams, fitted wardrobes, radiator, door to en suite. En suite with corner shower cubicle, wash basin and low level WC, extractor fan.
Bedroom two Sash windows to side, Victorian cast iron fireplace, radiator.
Bedroom three Sash window to side, picture rail, Victorian cast iron fireplace, radiator.
Family bathroom Sash window to side, three piece suite comprising roll top bath with shower over, low level WC and wash basin, storage cupboard, exposed floor timbers, wall lights, radiator, extractor fan.
Gardens The mature idyllic gardens at The Old Pike House are simply wonderful with an array of trees, shrubs and plants, patio areas to enjoy the garden. Path to driveway and garage, gated access to front, brick built barbecue and a pond. Bespoke wooden Office/summer house with power and light.
Garage driveway workshop The property benefits from secure gated driveway parking and a large single garage and workshop and shed.
Property Location
Marketed by McFarlane Sales, Cricklade
Disclaimer Property descriptions and related information displayed on this page are marketing materials provided by McFarlane Sales, Cricklade. estateagents365.uk does not warrant or accept any responsibility for the accuracy or completeness of the property descriptions or related information provided here and they do not constitute property particulars. Please contact McFarlane Sales, Cricklade for full details and further information.


