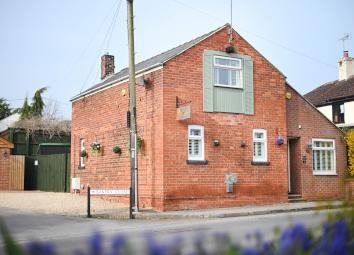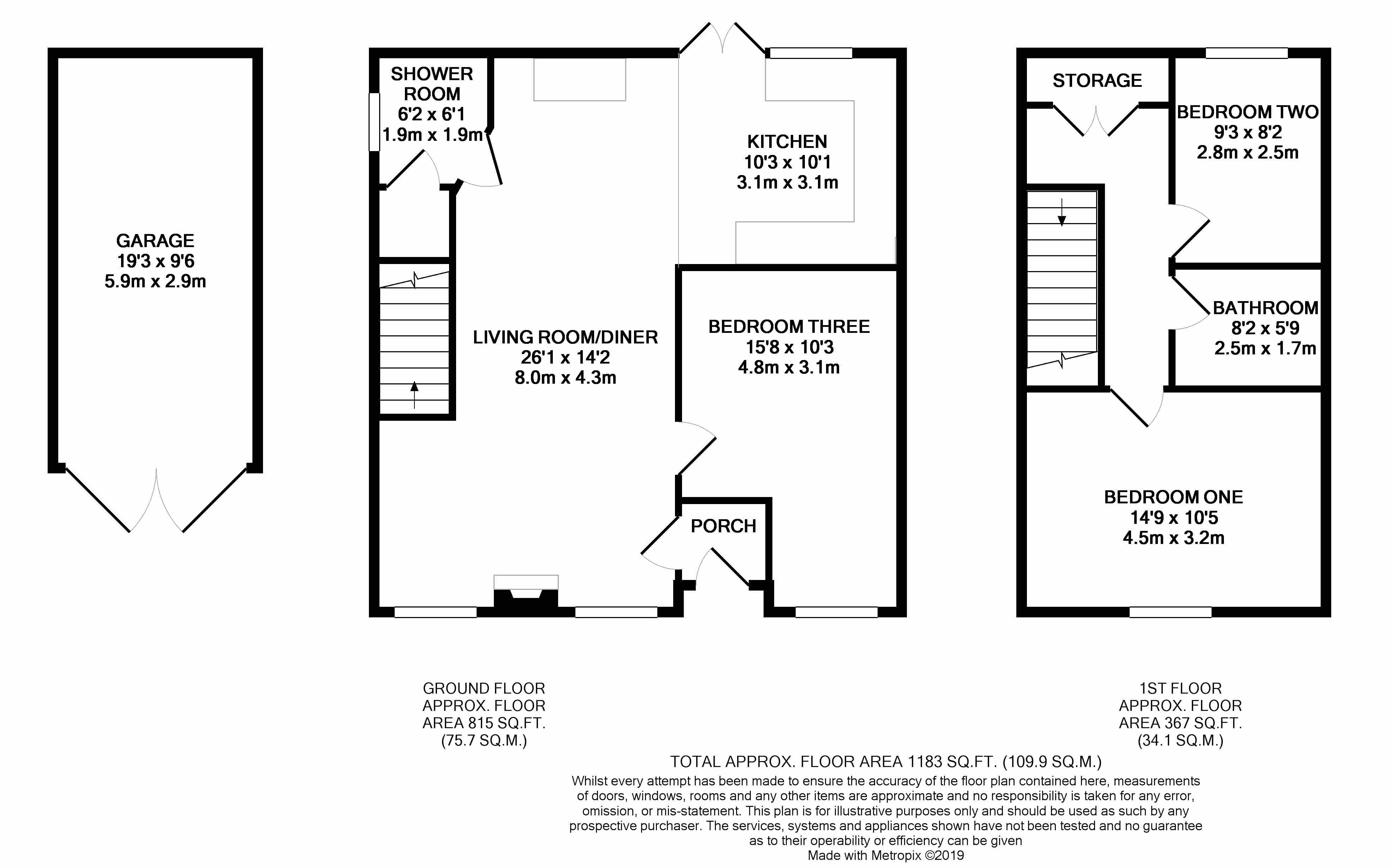Detached house for sale in Swindon SN5, 3 Bedroom
Quick Summary
- Property Type:
- Detached house
- Status:
- For sale
- Price
- £ 350,000
- Beds:
- 3
- Baths:
- 2
- Recepts:
- 1
- County
- Wiltshire
- Town
- Swindon
- Outcode
- SN5
- Location
- The Street, Lydiard Millicent, Swindon SN5
- Marketed By:
- Ridgeway Estate Agents
- Posted
- 2024-05-19
- SN5 Rating:
- More Info?
- Please contact Ridgeway Estate Agents on 01793 988663 or Request Details
Property Description
*** open day Saturday 27th April 2019 between 10:00AM-12 noon (By Appointment Only) ***
Ridgeway Estate Agents are delighted to bring to the market a beautifully converted former bakehouse which is full of character and original features. The property has been made into a fantastic modernized three bedroom detached family home within the highly desirable village location of Lydiard Millicent. The accommodation comprises: Entrance porch, spacious living room/diner with gas burner, fully fitted modern kitchen, ground floor shower room with w.C., three good sized bedrooms and modern family bathroom. This property further benefits from a private south facing courtyard style garden with gated side access which leads onto a large gravelled driveway and detached garage.
Entrance porch Cottage style wooden door to front, storage space and door leading into the property.
Living room / diner 26' 1" x 14' 2" (7.95m x 4.32m) Two Upvc double glazed windows to front with custom shutters, oak flooring, radiator, feature fireplace with inset gas fire, feature bakery fittings on exposed brick wall and open plan through to the kitchen.
Fully fitted modern kitchen 10' 3" x 10' 1" (3.12m x 3.07m) Upvc double glazed French doors to rear, Upvc double glazed window to rear, a range of modern wall and base units with worktops over, matching cupboards added to allow bin/dryer/boiler to be stowed, Belfast sink with tiled splashbacks, integrated dishwasher, integrated oven, gas hob and extractor over, room for double American style fridge-freezer and ample room for dining table.
Ground floor shower room 6' 2" x 6' 1" (1.88m x 1.85m) Obscured Upvc double glazed window to side, shower cubicle with screen and tiled splashbacks, handwash basin, low level w.C. And large cupboard with plumbing for washing machine.
Ground floor bedroom three 15' 8" x 10' 3" (4.78m x 3.12m) Upvc double glazed window to front with custom shutters, carpeted flooring and radiator.
Landing Large double storage cupboard, carpeted flooring and access to all first floor rooms.
Bedroom one 14' 9" x 10' 5" (4.5m x 3.18m) Upvc double glazed window to front with custom shutters, carpeted flooring, radiator and space to add fitted wardrobes.
Bedroom two 9' 3" x 8' 2" (2.82m x 2.49m) Upvc double glazed window to rear, carpeted flooring, radiator and loft access.
Family bathroom 8' 2" x 5' 9" (2.49m x 1.75m) Newly fitted white suite comprising: P-shaped bath with shower over and curved glass screen, handwash basin, low level w.C. And tiled splashbacks.
South facing garden Private and enclosed south facing rear garden offering plenty of space for garden furniture and entertainment. Gated side access leading onto a large gravelled driveway with parking for multiple cars and detached garage.
Detached garage 19' 3" x 9' 6" (5.87m x 2.9m) Newly built detached garage with double doors, power and lighting and eaves storage.
Location Lydiard Millicent is a delightful and popular village within easy reach of the popular Lydiard Park. The village itself boasts a highly rated primary school and is in the catchment area for both Wootton Bassett and Bradon Forest secondary school. Other amenities include a public house, village hall and beautiful parish church.
Property Location
Marketed by Ridgeway Estate Agents
Disclaimer Property descriptions and related information displayed on this page are marketing materials provided by Ridgeway Estate Agents. estateagents365.uk does not warrant or accept any responsibility for the accuracy or completeness of the property descriptions or related information provided here and they do not constitute property particulars. Please contact Ridgeway Estate Agents for full details and further information.


