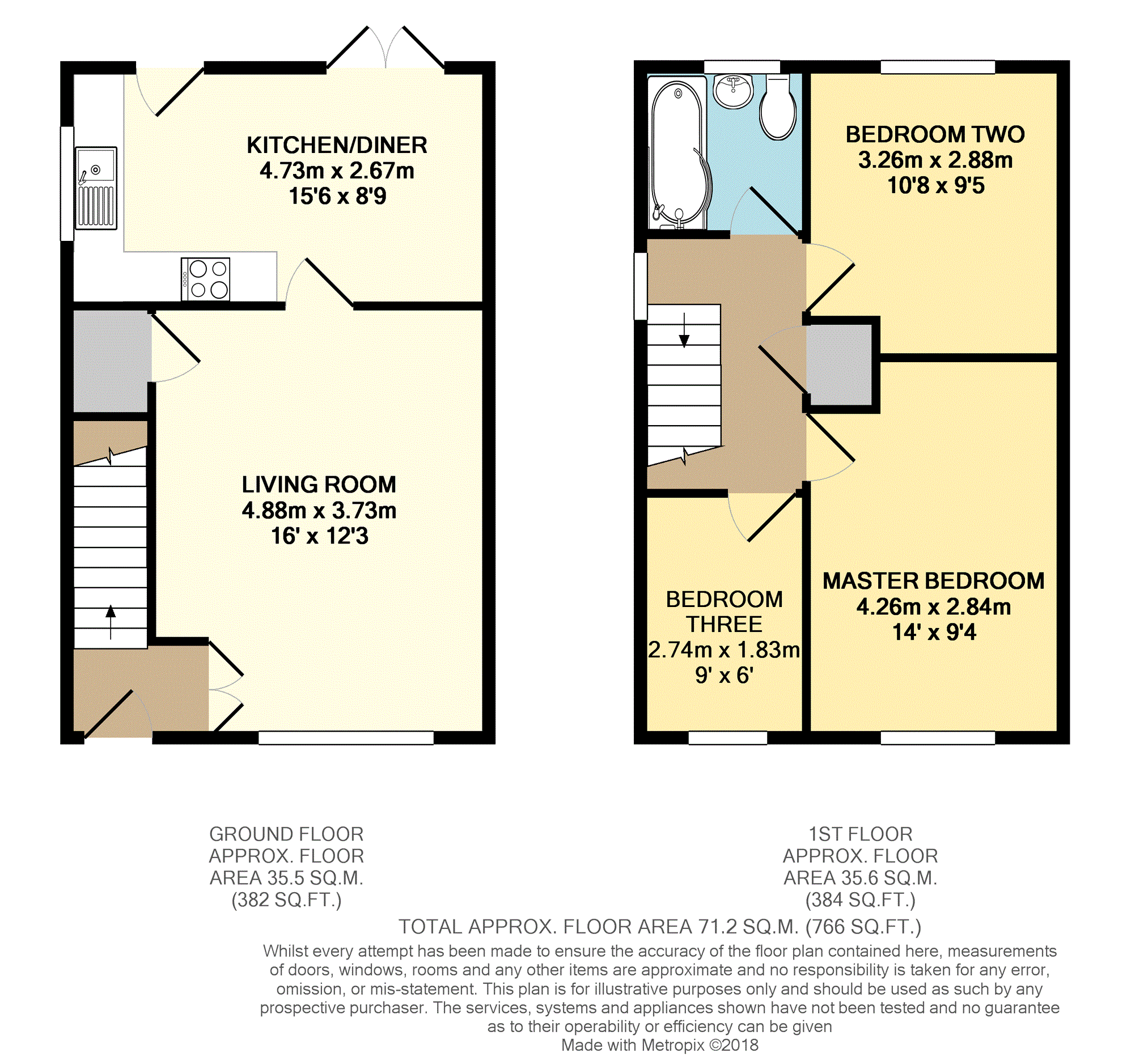Detached house for sale in Swindon SN5, 3 Bedroom
Quick Summary
- Property Type:
- Detached house
- Status:
- For sale
- Price
- £ 240,000
- Beds:
- 3
- Baths:
- 1
- Recepts:
- 2
- County
- Wiltshire
- Town
- Swindon
- Outcode
- SN5
- Location
- Worsley Road, Swindon SN5
- Marketed By:
- Purplebricks, Head Office
- Posted
- 2018-11-21
- SN5 Rating:
- More Info?
- Please contact Purplebricks, Head Office on 0121 721 9601 or Request Details
Property Description
A spacious three bedroom detached home located in the sought after area of Freshbrook. The accommodation briefly comprises of entrance hall, large living room, kitchen diner, three bedrooms and a modern bathroom. Externally the property benefits from a generous enclosed rear garden, driveway parking and garage.
Location
Freshbrook is a sought after residential area, located on the Western side of Swindon. It is excellently positioned for access to junction 16 of the M4 and other transport links. Also within close proximately are local shops, well regarded schooling and a range of amenities including Shaw Ridge Leisure Park and Lydiard Country Park.
Entrance Hall
Obscure double glazed door to entrance hall, double doors to living room, stairs rising to first floor landing and radiator.
Living Room
16'1 x 12'3
Double glazed window to front, door to kitchen diner, storage cupboard, fireplace with inset gas fire and radiator.
Kitchen/Diner
15'6 x 8'9
Double glazed window to side, obscure double glazed door to rear garden and double glazed French doors to rear. Fitted with a range of matching wall and base units, roll edge work surfaces, tiled splash back, inset stainless sink with drainer unit and mixer tap, built in electric oven with gas hob and extractor over, space for appliances and radiator.
Landing
Double glazed window to side, doors to bedrooms and bathroom. Airing cupboard and access to loft space.
Master Bedroom
14' x 9'4
Double glazed window to front, range of wardrobes and storage. Radiator.
Bedroom Two
10'10 x 9'5
Double glazed window to rear and radiator.
Bedroom Three
9' x 6'
Double glazed window to front and radiator.
Bathroom
Obscure double glazed window to rear, three piece modern white suite comprising of low level WC, pedestal sink and P shape bath with shower over. Fully tiled walls and chrome heated towel rail.
Rear Garden
Fully enclosed rear garden mostly laid to lawn with patio area. Rear door to garage and side access via gate.
Garage
Up and over door. Power and light.
Front
Driveway parking and front garden laid to lawn.
Property Location
Marketed by Purplebricks, Head Office
Disclaimer Property descriptions and related information displayed on this page are marketing materials provided by Purplebricks, Head Office. estateagents365.uk does not warrant or accept any responsibility for the accuracy or completeness of the property descriptions or related information provided here and they do not constitute property particulars. Please contact Purplebricks, Head Office for full details and further information.


