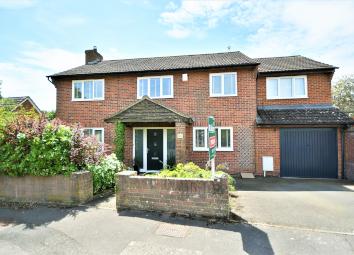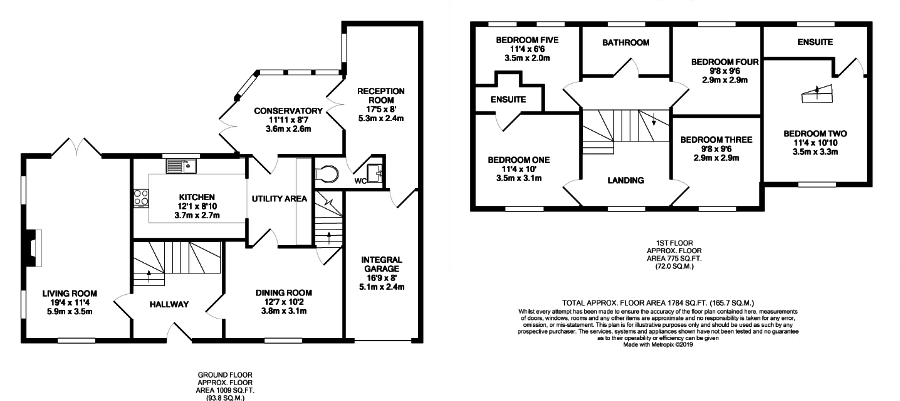Detached house for sale in Swindon SN4, 5 Bedroom
Quick Summary
- Property Type:
- Detached house
- Status:
- For sale
- Price
- £ 457,500
- Beds:
- 5
- Baths:
- 3
- Recepts:
- 3
- County
- Wiltshire
- Town
- Swindon
- Outcode
- SN4
- Location
- North Bank Rise, Royal Wootton Bassett, Swindon SN4
- Marketed By:
- Ridgeway Estate Agents
- Posted
- 2024-05-16
- SN4 Rating:
- More Info?
- Please contact Ridgeway Estate Agents on 01793 988663 or Request Details
Property Description
Ridgeway Estate Agents are delighted to bring to the market a beautifully extended five bedroom detached family home, that benefits from occupying a prominent position within this much sought after area in the heart of Royal Wootton Bassett. The property offers versatile accommodation and comprises of: Entrance Hallway, Cloakroom, Two Reception Rooms, Fully Fitted Kitchen/Utility Area, Separate Dining Room, Five Bedrooms, Two Ensuite Shower Rooms and Family Bathroom. This property further benefits from having New Upvc Double Glazing Throughout, Conservatory, Integral Garage, Driveway and South Facing Garden. Register your interest and book your viewing today.
Entrance hallway New Obscured door to front, Obscured double glazed windows to front, under-stairs cupboard, vinyl flooring and radiator.
Cloakroom Low level W.C, handwash basin with vanity unit and heated towel rail.
Living room 19' 4" x 11' 4" (5.89m x 3.45m) Upvc double glazed window to front with custom fitted blinds, Upvc double glazed French doors to rear, open fireplace with feature surround, carpeted flooring and two radiators.
Reception room 17' 5" x 8' (5.31m x 2.44m) Upvc double glazed window to rear, double doors leading into conservatory, laminate flooring, radiator and integral door leading into garage.
Kitchen/utility area 12' 1" x 8' 10" (3.68m x 2.69m) Upvc double glazed window to rear, a range of wall and base units with worktops over, lighting under units, stainless steel sink unit with tiled splashbacks, integral gas hob, electric double oven and cooker hood over, integral fridge, integral dishwasher, plumbing for washing machine, space for fridge-freezer, large pantry cupboard and two radiators.
Dining room 12' 7" x 10' 2" (3.84m x 3.1m) Upvc double glazed windows to front with custom fitted blinds, laminate flooring and radiator.
Landing Upvc double glazed window to front, loft access, carpeted flooring and radiator.
Bedroom one 11' 4" x 10' (3.45m x 3.05m) Upvc double glazed window to front, door to ensuite shower room, laminate flooring and radiator.
Ensuite shower room Low level W.C, pedestal handwash basin and shower cubicle with tiled splashbacks.
Bedroom two 11' 4" x 10' 10" (3.45m x 3.3m) Upvc double glazed window to front, door to ensuite shower room, laminate flooring and radiator.
Ensuite shower room Upvc double glazed window to front, door to ensuite shower room, laminate flooring and radiator.
Bedroom three 9' 8" x 9' 6" (2.95m x 2.9m) Upvc double glazed window to front, carpeted flooring and radiator.
Bedroom four 9' 8" x 9' 6" (2.95m x 2.9m) Upvc double glazed window to rear, laminate flooring and radiator.
Bedroom five 11' 4" x 6' 6" (3.45m x 1.98m) Upvc double glazed window to rear, carpeted flooring and radiator.
Bathroom Obscured Upvc double glazed window to rear, low level W.C, handwash basin with vanity unit, bath with shower over and heated towel rail.
Conservatory 11' 11" x 8' 7" (3.63m x 2.62m) Upvc double glazed construction, French doors to rear and doors leading through to reception room two.
South facing garden Enclosed and non-overlooking South facing rear garden that offers a wrap around effect and comprises of: Laid to lawn area, artificial grass area and patio. This garden further benefits from a variety of well established shrubs and trees, planted borders and gated side access.
Integral garage 16' 9" x 8' (5.11m x 2.44m) Up and over door, integral door to rear and power and lighting.
Driveway Driveway parking to front which provides off-road parking for two cars and leads to a integral garage.
Property Location
Marketed by Ridgeway Estate Agents
Disclaimer Property descriptions and related information displayed on this page are marketing materials provided by Ridgeway Estate Agents. estateagents365.uk does not warrant or accept any responsibility for the accuracy or completeness of the property descriptions or related information provided here and they do not constitute property particulars. Please contact Ridgeway Estate Agents for full details and further information.


