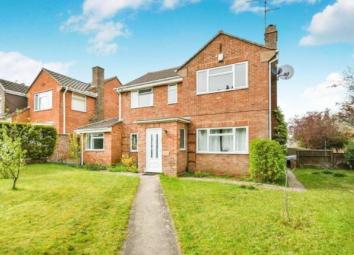Detached house for sale in Swindon SN3, 4 Bedroom
Quick Summary
- Property Type:
- Detached house
- Status:
- For sale
- Price
- £ 475,000
- Beds:
- 4
- Baths:
- 2
- Recepts:
- 4
- County
- Wiltshire
- Town
- Swindon
- Outcode
- SN3
- Location
- Marlborough Road, Old Town, Swindon, Wiltshire SN3
- Marketed By:
- Taylors - Swindon Sales
- Posted
- 2024-04-02
- SN3 Rating:
- More Info?
- Please contact Taylors - Swindon Sales on 01793 744637 or Request Details
Property Description
A rare opportunity to purchase this character detached residence on one of the most sought after roads in Swindon, Marlborough Road. The property is situated on a corner plot with generous sized gardens to both front and rear and driveway parking for up to 3-4 cars which leads up to the to garage.
The accommodation offers the following: Porch, hall, 23' dual aspect sitting room, family room, 17' fitted kitchen, breakfast room, study, shower room and conservatory, to the first floor you have four bedrooms and family bathroom. Further features include pvcu double glazing, gas radiator heating and the potential to further extend to the rear and side .
Marlborough Road Location
Detached House
Four Bedrooms
Corner Plot
Large Gardens
Porch One2'7" x 4'8" (0.79m x 1.42m). Double glazed door to the front elevation and two double glazed windows to the side elevation. Tiled flooring.
Conservatory11'11" x 8'7" (3.63m x 2.62m). Double glazed door and windows to the rear elevation over looking the lovely rear garden. Door to the garage.
Study Room9'11" x 8'3" (3.02m x 2.51m). Double glazed window to the front elevation. Ceiling light. Radiator.
Kitchen17'2" x 8'3" (5.23m x 2.51m). Double glazed window and door to the rear elevation. A range of fitted floor and wall mounted units providing good storage facilities with work surface over and tiled surrounds. 1 ½ bowl stainless steel sink with mixer tap over. Space for fridge freezer. Range cooker with extractor over. Ceiling light. Tiled surrounds.
Bedroom Four9'11" x 8'3" (3.02m x 2.51m). Double glazed window to the rear elevation. Ceiling light. Radiator.
Garage16'5" x 8'3" (5m x 2.51m).
Dining Room11'10" x 10'6" (3.6m x 3.2m). Double glazed window to the rear elevation. Ceiling light. Tiled flooring. Radiator.
Living Room24' x 10'10" (7.32m x 3.3m). Double glazed window to the front and two double glazed windows to the side elevation. Open fireplace with stone hearth and mantle. Two ceiling lights. Coved ceiling. Two radiators.
Bedroom One13'10" x 11'10" (4.22m x 3.6m). Two double glazed windows to the front elevation. Built in cupboard. Ceiling light. Wood flooring. Radiator.
Master Bedroom15'8" x 10'10" (4.78m x 3.3m). Double glazed window to the front and side elevation. A range of fully fitted wardrobes, drawers and cupboards. Ceiling light. Radiator.
Bedroom Three10'6" x 7'11" (3.2m x 2.41m). Double glazed window to the rear and side elevation. Built in double wardrobe. Ceiling light. Radiator.
Bedroom Two15'9" x 7'11" (4.8m x 2.41m). Double glazed window to the rear elevation. Ceiling light. Radiator.
Landing4'11" x 8'4" (1.5m x 2.54m). Access to the loft. Storage cupboard and airing cupboard. Ceiling light.
Externally x . The front of the property has a good sized lawn area and some flower beds with a pathway leading to the front door. There is access and a side garden leading around to the driveway which has parking for three- four vehicles and a single garage.
Property Location
Marketed by Taylors - Swindon Sales
Disclaimer Property descriptions and related information displayed on this page are marketing materials provided by Taylors - Swindon Sales. estateagents365.uk does not warrant or accept any responsibility for the accuracy or completeness of the property descriptions or related information provided here and they do not constitute property particulars. Please contact Taylors - Swindon Sales for full details and further information.


