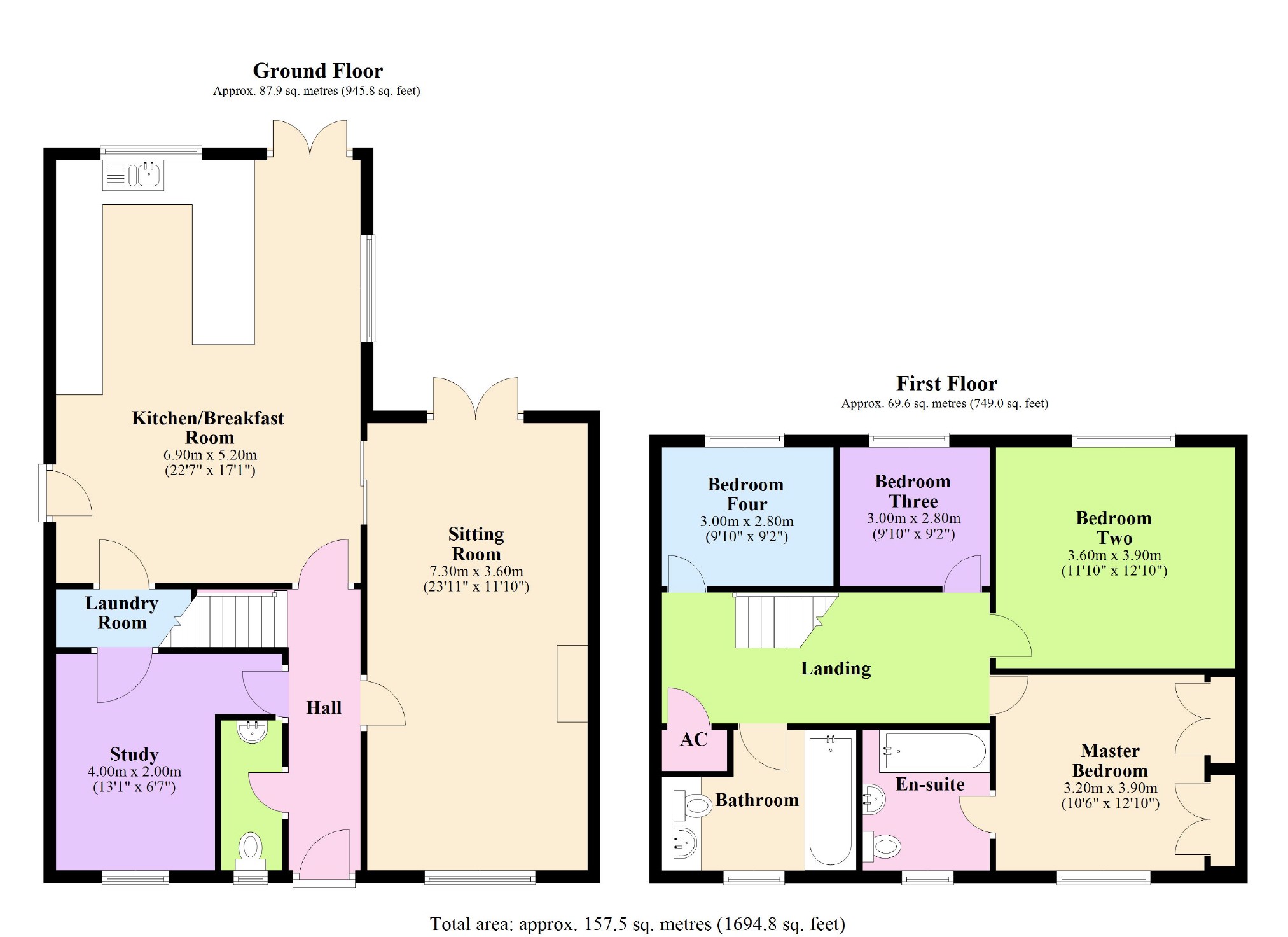Detached house for sale in Swindon SN3, 4 Bedroom
Quick Summary
- Property Type:
- Detached house
- Status:
- For sale
- Price
- £ 450,000
- Beds:
- 4
- Recepts:
- 2
- County
- Wiltshire
- Town
- Swindon
- Outcode
- SN3
- Location
- Sedgebrook, Swindon, Wiltshire SN3
- Marketed By:
- Henry George
- Posted
- 2024-04-02
- SN3 Rating:
- More Info?
- Please contact Henry George on 01793 988563 or Request Details
Property Description
A stylish traditionally built detached family home nestled in a quiet cul de sac location close to school and convenience store and easy access to M4 junction 15 and A419 commuter routes. The house comprises sitting room, exceptionally large kitchen/dining room with utility space, cloak room, study, four large bedrooms, en-suite and family bathroom.
Hallway
Hallway with solid oak flooring leading to downstairs cloakroom with close coupled W.C. And matching wash hand basin with chrome tap over and under storage cabinet. Porcelain tiled floor.
Sitting Room
Double glazed French doors to rear elevation. Double glazed windows to front and side elevations. Portuguese limestone fire surround, fitted with a Flavel Essence coal effect fire.
Study
Telephone point. Solid oak flooring.
Bedroom One
Double glazed window to front elevation. Built in wardrobes.
En-Suite
Double glazed window to front elevation. Close coupled W.C. Pedestal wash hand basin with chrome taps over. Bath with thermostatically controlled shower over. Chrome towel rail.
Utility Area
Under stairs cupboard. Space for washing machine and tumble dryer. Wall mounted, gas fired central heating boiler.
Kitchen/Dining Room
Quality kitchen comprising a range of floor and wall mounted units, providing excellent storage facilities. Granite work surfaces over. Integrated Bosch dishwasher. Inset Franke double sink unit with Franke extendable tap over. Space for Dual
Bedroom Two
Double glazed window to rear elevation. Dado rail.
Bedroom Three
Double glazed window to rear elevation. Picture rail.
Bedroom Four
Double glazed window to rear elevation.
Family Bathroom
Double glazed window to front elevation. LED spot lights. Concealed cistern W.C. Large wash hand basin with chrome tap over. 'P' shaped bath with shower screen and thermostatically controlled shower over.
Landing
Access to boarded loft space with ladder. Access to airing cupboard with radiator.
Outside
The property enjoys a full size double garage with Hormann sectional automated retractable door, power and lighting and personal door to side. Large driveway, providing parking for up to 8 vehicles.
The rear garden is a good size with maintenance free bricked wall fencing, extensive paving area and brick built bbq, all big enough to entertain and enjoy.
Services
Mains electricity, gas, water and drainage. Gas central heating. Telephone lines subject to the usual transfer regulations. (No tests to the suitability of services have been carried out and intending purchasers should commission their own tests if required).
We believe from the vendors that 20 Sedgebrook is a freehold property.
Swindon Borough Council
Euclid Street, Swindon, Wiltshire, SN1 2JH. Telephone: Council tax band: E.
Contact Henry George
If you wish to arrange a viewing or have any queries regarding the property, please contact our office in Old Town, Swindon. Telephone: Email:
These particulars, including any plan, are a general guide only and do not form any part of any offer or contract, all descriptions, including photographs, dimensions and other details are given in good faith but do not amount to a representation or warranty. They should not be relied upon as statements of fact and anyone interested must satisfy themselves as to their correctness by inspection or otherwise. Neither we nor the seller accept responsibility for any error that these particulars may contain however caused. Neither the partners or any employees of the company have any authority to make any representation or warranty whatsoever in relation to this property, any plan is for layout guidance only and is not drawn to scale. All dimensions, shapes and compass bearings are approximate and you should not rely upon them without checking first. Please discuss with us any aspects, which are particularly important to you before travelling to view the property.
Property Location
Marketed by Henry George
Disclaimer Property descriptions and related information displayed on this page are marketing materials provided by Henry George. estateagents365.uk does not warrant or accept any responsibility for the accuracy or completeness of the property descriptions or related information provided here and they do not constitute property particulars. Please contact Henry George for full details and further information.


