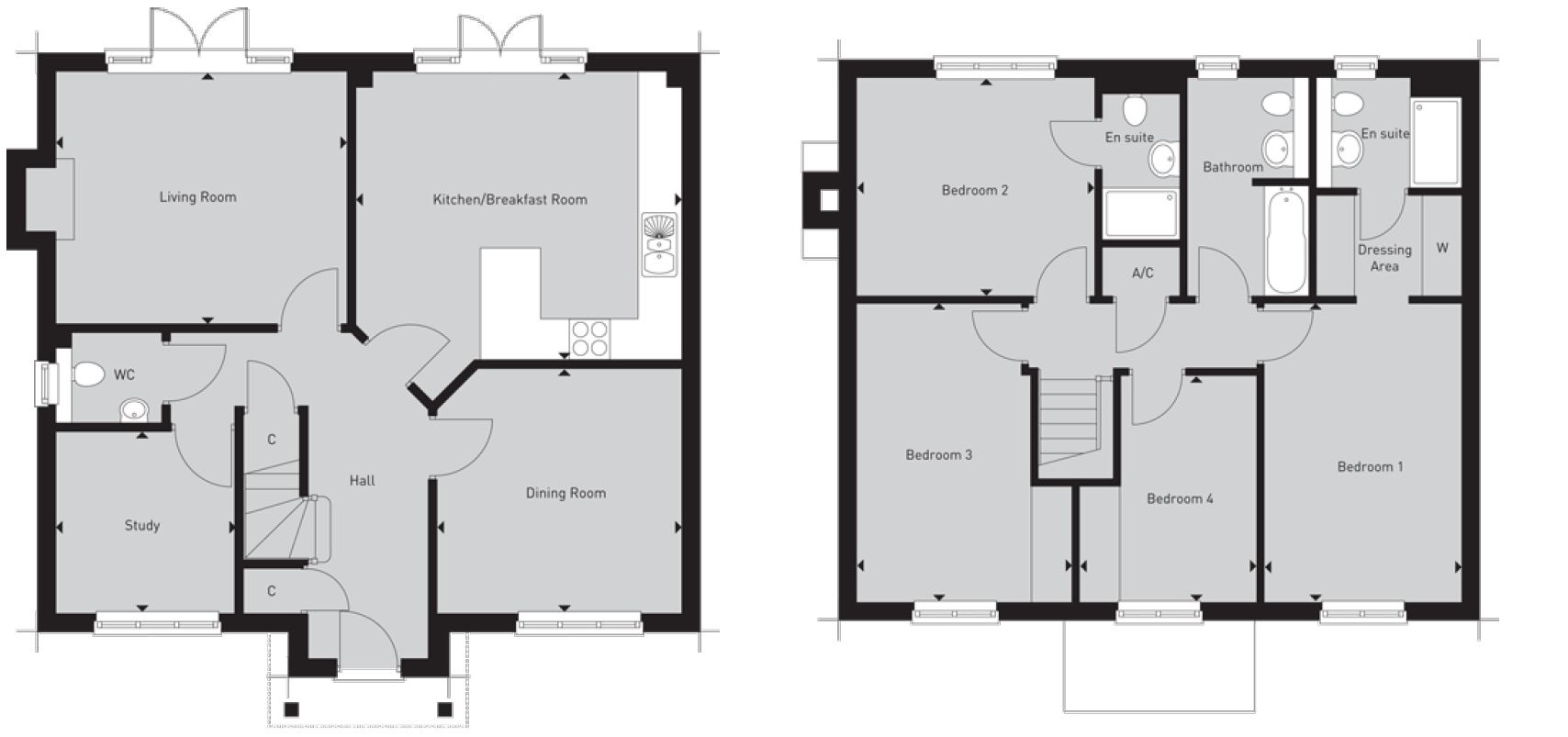Detached house for sale in Swindon SN25, 4 Bedroom
Quick Summary
- Property Type:
- Detached house
- Status:
- For sale
- Price
- £ 455,000
- Beds:
- 4
- Baths:
- 3
- Recepts:
- 3
- County
- Wiltshire
- Town
- Swindon
- Outcode
- SN25
- Location
- Tadpole Garden Village, Tadpole Garden Village, Swindon SN25
- Marketed By:
- Allen & Harris
- Posted
- 2018-10-27
- SN25 Rating:
- More Info?
- Please contact Allen & Harris on 01793 744269 or Request Details
Property Description
Summary
the calder is a four bedroom detached family house with double garage and driveway parking.
This well designed and proportioned home provides Integrated Kitchen/Family Room with built in appliances, 3 Reception Rooms, Bathroom, 2 En-suites & Ensuite Dressing Room. Part Exchange or Help to Buy.
Description
Allen & Harris is delighted to offer Tadpole Garden Village; a long awaited collection of high specification houses on the outskirts of the pretty Wiltshire Village of Blunsdon. Set within an abundance of quiet, tranquil and open countryside with spectacular panoramic views of where the Wiltshire Downs meets the Cotswolds
This exciting and innovative development will become a distinct community of nearly 1700 homes set within a 179 hectare rural location.
Charaterised by open countryside spacious rear gardens and generous on-plot parking; Tadpole Garden Village will also boast a local centre for its community, retail and convenience facilities, Primary School, play areas including cricket pitch, pedestrian and cycle networks, mature and managed hedgerows, ponds and resident-only private allotments all in keeping with Crest Nicholson’s drive to provide a Garden Village inspired scheme with Community at its heart.
Entrance Hall
Cloakroom
Living Room 14' 4" x 12' 5" ( 4.37m x 3.78m )
Dining Room 12' x 12' ( 3.66m x 3.66m )
Study 8' 11" x 8' 10" ( 2.72m x 2.69m )
Kitchen/breakfast Room 16' x 14' 1" ( 4.88m x 4.29m )
First Floor
Landing
Master Bedroom 15' 2" x 10' ( 4.62m x 3.05m )
Dressing Room
En-Suite
Bedroom 2 12' x 11' 1" ( 3.66m x 3.38m )
En-Suite
Bedroom 3 12' x 10' ( 3.66m x 3.05m )
Bedroom 4 10' 7" x 8' 7" ( 3.23m x 2.62m )
Family Bathroom
Outside
Double Garage
Ample Driveway
Garden
1. Money laundering regulations: Intending purchasers will be asked to produce identification documentation at a later stage and we would ask for your co-operation in order that there will be no delay in agreeing the sale.
2. General: While we endeavour to make our sales particulars fair, accurate and reliable, they are only a general guide to the property and, accordingly, if there is any point which is of particular importance to you, please contact the office and we will be pleased to check the position for you, especially if you are contemplating travelling some distance to view the property.
3. Measurements: These approximate room sizes are only intended as general guidance. You must verify the dimensions carefully before ordering carpets or any built-in furniture.
4. Services: Please note we have not tested the services or any of the equipment or appliances in this property, accordingly we strongly advise prospective buyers to commission their own survey or service reports before finalising their offer to purchase.
5. These particulars are issued in good faith but do not constitute representations of fact or form part of any offer or contract. The matters referred to in these particulars should be independently verified by prospective buyers or tenants. Neither sequence (UK) limited nor any of its employees or agents has any authority to make or give any representation or warranty whatever in relation to this property.
Property Location
Marketed by Allen & Harris
Disclaimer Property descriptions and related information displayed on this page are marketing materials provided by Allen & Harris. estateagents365.uk does not warrant or accept any responsibility for the accuracy or completeness of the property descriptions or related information provided here and they do not constitute property particulars. Please contact Allen & Harris for full details and further information.


