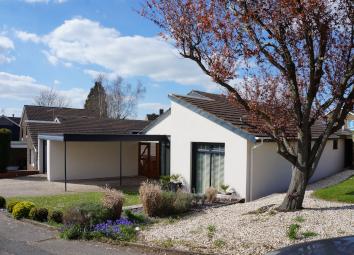Detached house for sale in Swindon SN1, 3 Bedroom
Quick Summary
- Property Type:
- Detached house
- Status:
- For sale
- Price
- £ 400,000
- Beds:
- 3
- Baths:
- 2
- Recepts:
- 3
- County
- Wiltshire
- Town
- Swindon
- Outcode
- SN1
- Location
- Okus Road, Swindon SN1
- Marketed By:
- Forefront Property Ltd
- Posted
- 2019-05-02
- SN1 Rating:
- More Info?
- Please contact Forefront Property Ltd on 01793 744260 or Request Details
Property Description
Forefront are delighted to present this stunning three/four bedroom modern family home situated in the sought after area of Old Town. This beautiful single storey home offers flexible and spacious open plan living, with many desirable features including high ceilings creating an abundance of light and space. Externally is a garage with adjacent carport and off road parking. To the rear is a private and enclosed well maintained garden. Situated in an enviable position, and within walking distance to the heart of Old Town.
The house has been improved by the current owners comprising a spacious Entrance Hall, Living Room with built in Gas 'live fuel effect' fire, leading through to a large open plan Kitchen/Breakfast room with a feature window and high ceiling and further benefit of underfloor heating. Open plan Dining area with high ceiling velux window. Large Master Bedroom with a brand new ensuite with fittings to the highest of standards, fully fitted wardrobes, floor to ceiling height windows with double doors. A further 2 bedrooms and the benefit of a separate study.
The house offers a versatile layout where the dining room was previously a 4th bedroom, which could be easily returned to original use if so desired. Tastefully decorated throughout with Farrow and Ball paint, and Kelly Hoppen wallpaper to the Living Room.
Simply stunning and must be viewed to fully appreciate the desirability of this house.
Kitchen/breakfast room 24' 4" x 10' 6" (7.42m x 3.2m)
living room 24' 6" x 10' 8" (7.47m x 3.25m)
dining room 11' 0" x 10' 9" (3.35m x 3.28m)
master bedroom 13' 0" x 12' 1" (3.96m x 3.68m)
ensuite 10' 8" x 4' 5" (3.25m x 1.35m)
bedroom 2 15' 0" x 7' 8" (4.57m x 2.34m)
bedroom 3 12' 2" x 6' 8" (3.71m x 2.03m)
study 6' 7" x 5' 4" (2.01m x 1.63m)
bathroom 6' 7" x 5' 4" (2.01m x 1.63m)
1. Money laundering regulations 2003 - Intending purchasers/tenants will be asked to produce identification documentation at a later stage and we would ask for your co-operation in order that there will be no delay in agreeing the sale.
2: These particulars do not constitute part or all of an offer or contract.
3: The measurements indicated are supplied for guidance only and as such must be considered incorrect.
4: Potential buyers/tenants are advised to recheck the measurements before committing to any expense.
5: Forefront has not tested any apparatus, equipment, fixtures, fittings or services and it is the buyer's/tenants interests to check the working condition of any appliances.
6: Forefront has not sought to verify the legal title of the property and the buyers/tenants must obtain verification from their solicitor.
Property Location
Marketed by Forefront Property Ltd
Disclaimer Property descriptions and related information displayed on this page are marketing materials provided by Forefront Property Ltd. estateagents365.uk does not warrant or accept any responsibility for the accuracy or completeness of the property descriptions or related information provided here and they do not constitute property particulars. Please contact Forefront Property Ltd for full details and further information.


