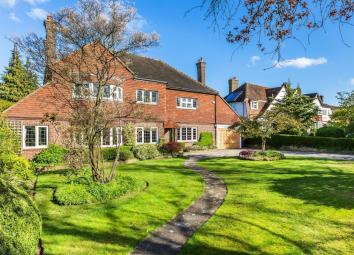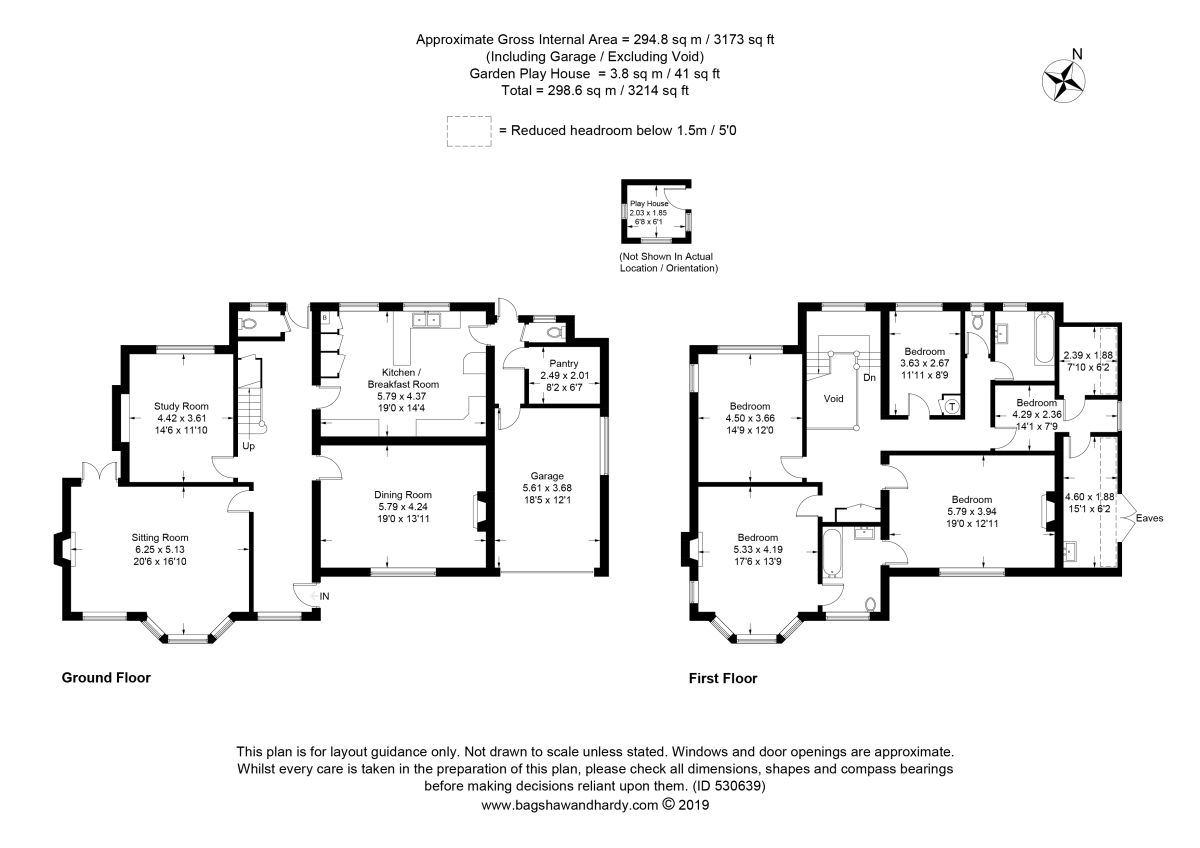Detached house for sale in Sutton SM2, 5 Bedroom
Quick Summary
- Property Type:
- Detached house
- Status:
- For sale
- Price
- £ 1,100,000
- Beds:
- 5
- Baths:
- 2
- Recepts:
- 2
- County
- London
- Town
- Sutton
- Outcode
- SM2
- Location
- The Downsway, South Sutton SM2
- Marketed By:
- Fine & Country - Cheam
- Posted
- 2024-04-28
- SM2 Rating:
- More Info?
- Please contact Fine & Country - Cheam on 020 8166 7219 or Request Details
Property Description
Fine and Country. This handsome five bedroom, detached family home is set on a leafy South Sutton avenue. For commuters requiring easy access into central London, the road is within walking distance of two train stations, whilst those seeking good education will have the benefit of local grammar schools and well regarded state schools. The property requires some modernisation and is an exciting proposition for the next generation.
9 The Downsway is best described as attractive and substantial. The gardens extend to approximately 142ft at the rear whilst the plot is circa 68ft wide and covers 0.38 of an acre. The tile hung frontage, with its two storey bay and open storm porch, has superb kerb appeal. The front garden measures around 60ft from the pavement to the front door and is very well kept with a path leading to the front door and a drive up to the garage.
Entering through the oak front door which is in keeping with the age of the architecture, one will be struck by the spaciousness of the reception hall and the rooms that follow. The hallway is panelled and yet does not suffer from a lack of natural light which is received through large windows to the front and a glass panelled door to the rear leading to the garden. The hall also provides a cloakroom/WC, staircase to the first floor and doors to all downstairs rooms.
The reception rooms are all well sized. Each is presented with a clean, airy atmosphere plus a feature of interest, be it panelled walls, parquet flooring or feature fire surrounds.
The kitchen, the daily hub of the house, is impressive and although the units would be described as retro, it is currently a tidy, functional room with lots of cupboards and worksurface plus enough floor space to accommodate a good sized family table and chairs. A lobby area between the kitchen and garden provides access to a pantry/utility room with plumbing for a washing machine and an additional downstairs WC.
The first floor, reached via the turning staircase, provides all of the five bedrooms, one of which has access to two additional areas which could potentially be transformed into a walk-in wardrobe to one side and an en-suite to the other. The bedrooms are currently serviced by a family bathroom with a separate adjacent WC and a Jack n Jill bathroom between the two largest bedrooms.
Externally, the rear elevation is almost as handsome as the front whilst the garden is immaculately kept and mainly laid to lawn with mature surrounding hedging offering privacy and a lush green backdrop. A terraced rockery, with steps down to the lawn, overlooks the garden and a little further down is an area of patio which provides a peaceful seating area or a place to relax or dine in the summer months. A feature which will entertain children is the secret play house hidden at the end of the garden.
Fine & Country are proud to present to the market what we believe is a very special house and one which will provide a long term family home for its new owners.
Reception Hall
Cloakroom / WC
Sitting Room
Study
Kitchen / Breakfast Room
Dining Room
Lobby To Utility Room And WC
First Floor Landing
Five Bedroom
Bathroom With Separate WC
Jack & Jill Bathroom
Outside
Garage
Garden
Important note to purchasers:
We endeavour to make our sales particulars accurate and reliable, however, they do not constitute or form part of an offer or any contract and none is to be relied upon as statements of representation or fact. Any services, systems and appliances listed in this specification have not been tested by us and no guarantee as to their operating ability or efficiency is given. All measurements have been taken as a guide to prospective buyers only, and are not precise. Please be advised that some of the particulars may be awaiting vendor approval. If you require clarification or further information on any points, please contact us, especially if you are traveling some distance to view. Fixtures and fittings other than those mentioned are to be agreed with the seller.
/1
Property Location
Marketed by Fine & Country - Cheam
Disclaimer Property descriptions and related information displayed on this page are marketing materials provided by Fine & Country - Cheam. estateagents365.uk does not warrant or accept any responsibility for the accuracy or completeness of the property descriptions or related information provided here and they do not constitute property particulars. Please contact Fine & Country - Cheam for full details and further information.


