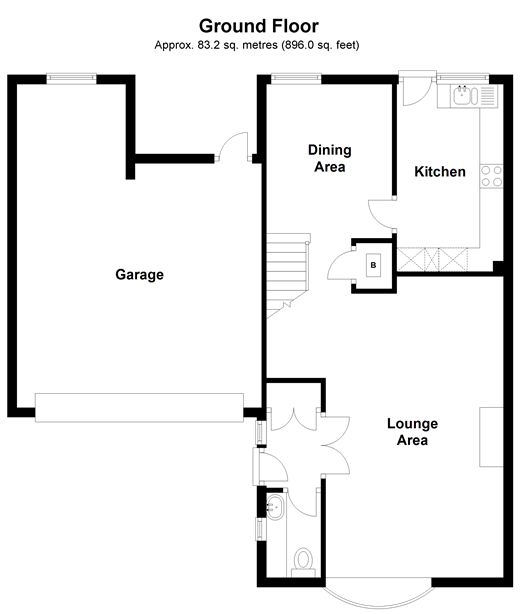Detached house for sale in Sutton SM1, 4 Bedroom
Quick Summary
- Property Type:
- Detached house
- Status:
- For sale
- Price
- £ 396,500
- Beds:
- 4
- Baths:
- 1
- Recepts:
- 2
- County
- London
- Town
- Sutton
- Outcode
- SM1
- Location
- Kendal Gardens, Sutton, Surrey SM1
- Marketed By:
- Homewise Ltd
- Posted
- 2018-11-06
- SM1 Rating:
- More Info?
- Please contact Homewise Ltd on 01903 906571 or Request Details
Property Description
Purchasing this property with A lifetime lease
This property is offered at a reduced price for people aged over 60 through Homewise´s Home for Life Plan. Through the Home for Life Plan, anyone aged over sixty can purchase a lifetime lease on this property which discounts the price from its full market value. The size of the discount you are entitled to depends on your age, personal circumstances and property criteria and could be anywhere between 8.5% and 59% from the property´s full market value. The above price is for guidance only. It is based on our average discount and would be the estimated price payable by a 69-year-old single male. As such, the price you would pay could be higher or lower than this figure.
For more information or a personalised quote, just give us a call. Alternatively, if you are under 60 or would like to purchase this property without a Home for Life Plan at its full market price of £600,000, please contact Cubitt & West.
Property description
Nestled away in a peaceful cul-de-sac, this impressive family home offers the best of both worlds. It combines spacious dimensions as well as some remarkable schools within walking distance and Sutton Common station is also just 0.8 miles away for the early morning commute into the city. Having been fastidiously cared for and maintained by the current owners over the last 40 years, you can easily move straight in and unpack your suitcase. From the outset you can clearly see that parking will never be an issue with ample parking for you and the family with the added bonus of a large double garage for your pride and joy. If you like to relax in style after a long day, you can kick back and unwind in the lounge area that has space for multiple sofas and definitely room for all the family! When it's time to entertain, the dining area is just next to the kitchen so dinner parties will be a breeze and the chef of the house can still socialise with everyone too. When you find yourself with a house full, there is room upstairs for everyone to stay the night and any growing family will relish the space on offer. Outside, you can look forward to starting your day in the right way with breakfast on the patio, catching up with the family or the morning newspaper. There is also room on the lawn for the kids to tire themselves out as you fire up the barbecue. So, if space and location are two things on the wish list, then you can't go wrong with this fantastic opportunity to make this your forever home.
What the Owner says:
Over 4 decades ago we came across this development and we couldn't believe our luck in getting the best plot in our opinion.
This really has been a great family home and we have all got great memories here. Now we feel its time to downsize but staying locally will be key as we have many friends here and love the area too.
We hope the new owners will really make this their own and also have many happy years here too.
Room sizes:
- Entrance Hall
- Lounge Area 20'9 x 17'6 (6.33m x 5.34m)
- Dining Area 10'6 x 8'5 (3.20m x 2.57m)
- Kitchen 10'7 x 7'4 (3.23m x 2.24m)
- Cloakroom
- Landing
- Bedroom 1 13'8 x 9'1 (4.17m x 2.77m)
- Bedroom 2 13'4 x 8'4 (4.07m x 2.54m)
- Bedroom 3 10'1 x 7'4 (3.08m x 2.24m)
- Bedroom 4 10'8 x 6'7 (3.25m x 2.01m)
- Bathroom
- Front Garden
- Off Road Parking
- Double Garage 22'9 maximum x 17'3 (6.94m x 5.26m)
- Rear Garden
The information provided about this property does not constitute or form part of an offer or contract, nor may be it be regarded as representations. All interested parties must verify accuracy and your solicitor must verify tenure/lease information, fixtures & fittings and, where the property has been extended/converted, planning/building regulation consents. All dimensions are approximate and quoted for guidance only as are floor plans which are not to scale and their accuracy cannot be confirmed. Reference to appliances and/or services does not imply that they are necessarily in working order or fit for the purpose. Suitable as a retirement home.
Property Location
Marketed by Homewise Ltd
Disclaimer Property descriptions and related information displayed on this page are marketing materials provided by Homewise Ltd. estateagents365.uk does not warrant or accept any responsibility for the accuracy or completeness of the property descriptions or related information provided here and they do not constitute property particulars. Please contact Homewise Ltd for full details and further information.


