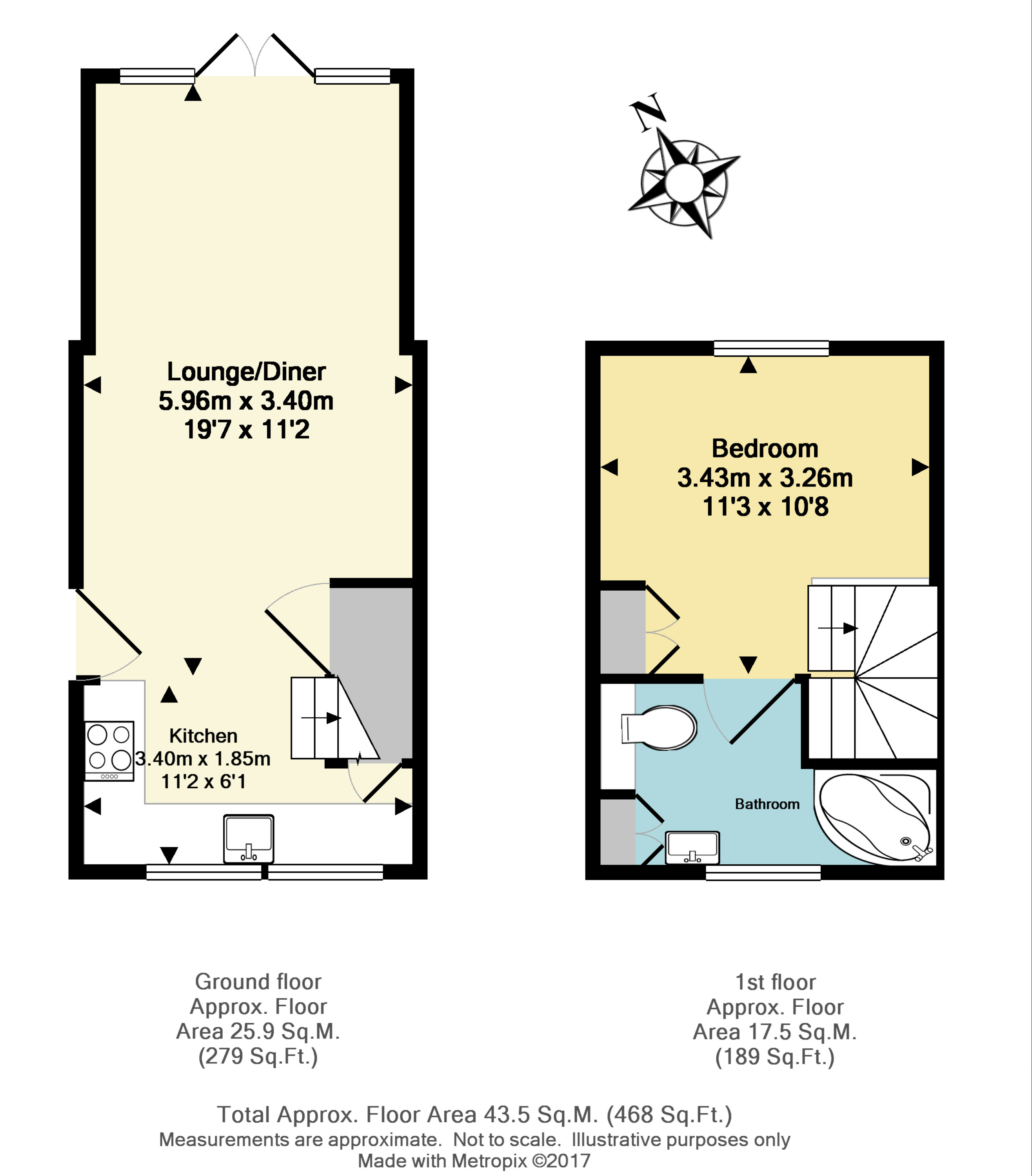Detached house for sale in Surbiton KT6, 1 Bedroom
Quick Summary
- Property Type:
- Detached house
- Status:
- For sale
- Price
- £ 349,950
- Beds:
- 1
- Baths:
- 1
- Recepts:
- 1
- County
- London
- Town
- Surbiton
- Outcode
- KT6
- Location
- Dennan Road, Surbiton KT6
- Marketed By:
- Latimer
- Posted
- 2018-10-28
- KT6 Rating:
- More Info?
- Please contact Latimer on 020 3463 0274 or Request Details
Property Description
A rare opportunity to purchase a detached one bedroom house situated in a sought after residential area conveniently located within walking distance of local shops on the Ewell Road, with bus routes serving both Surbiton and Kingston town centres. Surbiton mainline station is renowned for its fast links into London. This delightful property has recently been refurbished throughout to a high standard by the present owner and would be an ideal property for those applicants wishing to downsize. The accommodation comprises: – on the ground floor a double aspect 25’9 x 11’2 (7.8m x 3.4m) open plan sitting room and kitchen with engineered oak flooring, and on the first floor a double bedroom and en-suite bathroom. The property has gas fired central heating, double glazing, a paved patio garden, and off street parking at the side of the property. Total Floor Area: 44m²/473ft². EPC: C. Council Tax Band: C.
An internal viewing is highly recommended
General Information:-
sitting room: LED recessed spotlights, 3 radiators. Access to small loft storage area via a wooden drop down ladder. Under stairs storage cupboard with access doors from both sides, wooden flooring, double glazed full height windows with central French doors leading out to secluded paved patio.
Kitchen: “L” shaped granite work surface with large inset square stainless steel sink, lever mixer taps, base units and wall cupboards, 4 drawer unit and natural stone tiled splash back. Integral washer/dryer, separate fridge and freezer. Built-in electric oven, induction hob, LED recessed spotlights, double glazed windows.
Turned staircase leading to:-
double bedroom: Fitted wardrobe, fitted storage shelves incorporating half wall, double glazed window, radiator.
Bathroom: 11’2 x 5’9 (3.4m x 1.75m) White suite comprising:- corner bath with mixer taps, contemporary oblong basin with fitted drawer beneath, back to the wall W.C. With fitted cupboard and shelf above. Further built-in cupboard housing gas fired combination boiler. Recessed LED spotlights, granite tiled floor and splashbacks.
Outside: Secluded patterned paved patio with close boarded fence. Side access gate leading to the front paved area which can be used as off street parking. Small shed, wrought iron double gates.
The owner of this property is a personal friend of the owner of Latimer Estate Agents.
Property Location
Marketed by Latimer
Disclaimer Property descriptions and related information displayed on this page are marketing materials provided by Latimer. estateagents365.uk does not warrant or accept any responsibility for the accuracy or completeness of the property descriptions or related information provided here and they do not constitute property particulars. Please contact Latimer for full details and further information.


