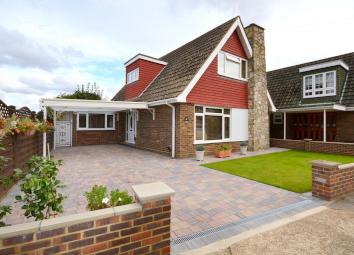Detached house for sale in Sunbury-on-Thames TW16, 3 Bedroom
Quick Summary
- Property Type:
- Detached house
- Status:
- For sale
- Price
- £ 599,950
- Beds:
- 3
- Baths:
- 1
- Recepts:
- 1
- County
- Surrey
- Town
- Sunbury-on-Thames
- Outcode
- TW16
- Location
- Griffin Way, Sunbury-On-Thames TW16
- Marketed By:
- Curchods - Shepperton
- Posted
- 2024-04-21
- TW16 Rating:
- More Info?
- Please contact Curchods - Shepperton on 01932 688898 or Request Details
Property Description
This immaculate and much improved home provides generously proportioned, adaptable accommodation with a practical layout and excellent entertaining space. The square entrance hall with its useful deep cupboard flows through into the l-shaped lounge/diner. This is a large open plan room with a westerly facing picture window that floods the seating area with natural light and a polished cast iron fireplace fitted with a gas/coal effect fire creates an attractively focal point. The dining area leads into the kitchen/breakfast room, which has been attractively fitted with a range of Shaker style units inset with a gas hob, chimney cooker hood, and an electric double oven. The dishwasher and fridge/freezer are integrated and to one side there is space for a breakfast table. The former garage has been converted into a separate reception room/third bedroom and is situated adjacent to the guest cloakroom. To the first floor are two large double bedrooms with built-in wardrobes and access to eaves space. The bathroom has been appointed with a modern 4 piece white suite including a separate shower cubical. Outside: The neatly kept and secluded rear garden extends to approx. 30’ with a patio leading to a central lawn bordered by shrubs. To one side are playing fields and to the other a gated front access.
Property Location
Marketed by Curchods - Shepperton
Disclaimer Property descriptions and related information displayed on this page are marketing materials provided by Curchods - Shepperton. estateagents365.uk does not warrant or accept any responsibility for the accuracy or completeness of the property descriptions or related information provided here and they do not constitute property particulars. Please contact Curchods - Shepperton for full details and further information.


