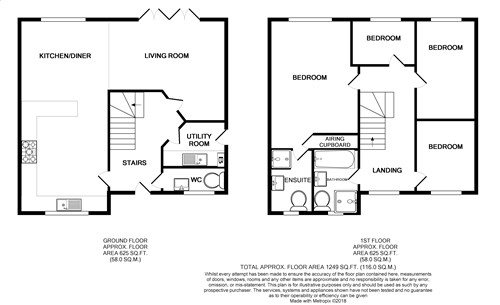Detached house for sale in Sudbury CO10, 4 Bedroom
Quick Summary
- Property Type:
- Detached house
- Status:
- For sale
- Price
- £ 375,000
- Beds:
- 4
- Baths:
- 2
- Recepts:
- 2
- County
- Suffolk
- Town
- Sudbury
- Outcode
- CO10
- Location
- Hitchcock Place, Sudbury CO10
- Marketed By:
- Bychoice
- Posted
- 2019-04-09
- CO10 Rating:
- More Info?
- Please contact Bychoice on 01787 336026 or Request Details
Property Description
Entrance hall Double glazed entrance door, radiator, doors to rooms, stairs ascending
kitchen area 14' 01" x 11' 08" (4.29m x 3.56m) Double glazed window to front, range of modern wall and base units with work surfaces over incorporating stainless steel sink and breakfast bar area, range style cooker, spaces for dishwasher and double fridge/freezer, radiator
dining area 11' 08" x 11' 0" (3.56m x 3.35m) Double glazed window to rear, radiator
lounge area 15' 9" x 12' 05" > 8'08" (4.8m x 3.78m) Bi-folding doors leading onto the terrace, radiator
utility room Modern units incorporating stainless steel sink, spaces for washing machine and tumble dryer, boiler providing gas central heating to the property, double glazed door to side.
Cloakroom Double glazed window to front, W/C, wash hand basin, radiator
landing Double glazed window to front, radiator, loft access (loft is boarded and has ladder for access)
master bedroom 16' 05" > 13'02 x 11' 10" (5m x 3.61m) Double glazed window to rear, radiator, large airing cupboard housing hot water cylinder, and shelving for storage
ensuite Double glazed window to front, W/C, pedestal wash hand basin, fully tiled shower cubicle, towel rail radiator
bedroom two 11' 11" x 7' 07" (3.63m x 2.31m) Double glazed window to rear, radiator
bedroom three 10' 02" x 7' 07" (3.1m x 2.31m) Double glazed window to front, radiator
bedroom four 8' 09" x 5' 09" (2.67m x 1.75m) Double glazed window to rear, radaitor
bathroom Double glazed window to front, panelled bath with shower attachment, W/C, pedestal wash hand basin, towel rail radiator
outside To the front is off road parking for three vehicles, path leading to the property, dwarf brick wall with shrubs, access to both sides of the property.
To the rear commences with terraced areas enclosed by railings, the remainder of the garden is laid with bark and artificial grass, gate access at the rear of the property.
Property Location
Marketed by Bychoice
Disclaimer Property descriptions and related information displayed on this page are marketing materials provided by Bychoice. estateagents365.uk does not warrant or accept any responsibility for the accuracy or completeness of the property descriptions or related information provided here and they do not constitute property particulars. Please contact Bychoice for full details and further information.


