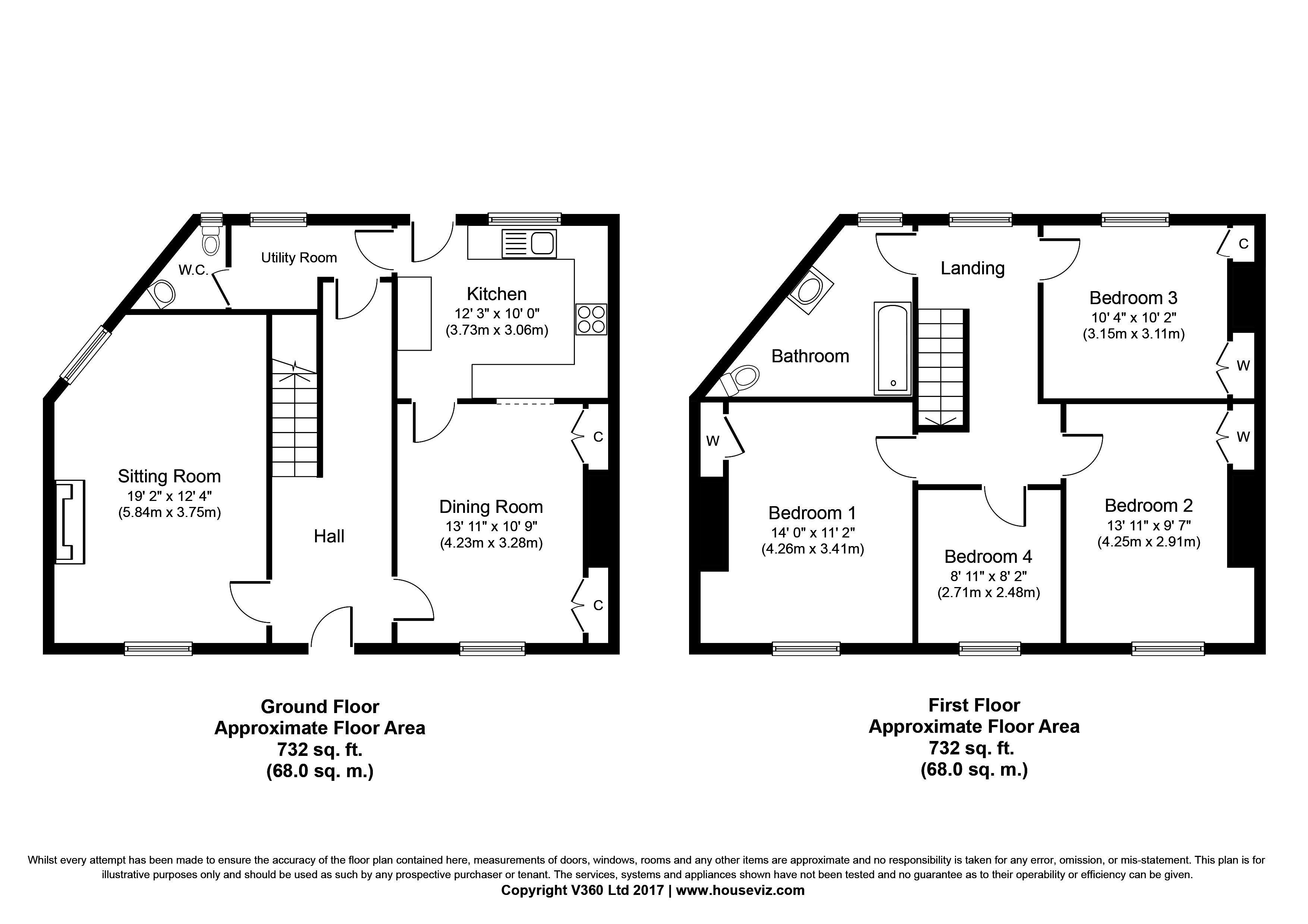Detached house for sale in Sudbury CO10, 3 Bedroom
Quick Summary
- Property Type:
- Detached house
- Status:
- For sale
- Price
- £ 465,000
- Beds:
- 3
- Baths:
- 1
- Recepts:
- 2
- County
- Suffolk
- Town
- Sudbury
- Outcode
- CO10
- Location
- Nethergate Street, Clare, Sudbury CO10
- Marketed By:
- David Burr
- Posted
- 2018-11-15
- CO10 Rating:
- More Info?
- Please contact David Burr on 01787 336001 or Request Details
Property Description
This attractive Grade II Listed Georgian detached home is situated in a prominent position in the heart of the sought after market town of Clare. The property, which is believed to date back to 1790, offers delightful character features complimented by a stylish kitchen and bathroom and benefits from beautifully presented walled gardens.
Entrance into:
Entrance hall A spacious hallway with stairs rising to the first floor with storage beneath.
Sitting room 19' 1" x 12' 3" (5.84m x 3.75m) A charming double aspect room with wide oak floor boards and an attractive fireplace with a log burning stove set upon a stone hearth with surround and a sash window to the front.
Dining room 13' 10" x 10' 9" (4.23m x 3.28m) A lovely light room with wide oak floor boards, 2 storage cupboards built into the recesses, picture rails and a sash window to the front.
Kitchen 12' 2" x 10' 0" (3.73m x 3.06m) Extensively fitted with a range of floor and wall units under oak worktops with a ceramic sink inset. Integrated appliances include a stainless steel 5 ring gas cooker, dishwasher and space for a fridge freezer. A stable door leads to the rear garden and door to:
Utility room With a range of shelving and storage, plumbing for a washing machine and space for a tumble dryer.
Cloakroom Comprising WC, vanity sink unit and tiled floor.
First Floor
landing The spacious landing area has a fitted bookcase and a sash window overlooking the rear.
Bedroom 1 13' 11" x 11' 2" (4.26m x 3.41m) A bright bedroom with sash window to the front, wide oak floor boards and a large fitted wardrobe.
Bedroom 2 13' 11" x 9' 6" (4.25m x 2.91m) With built in wardrobe and shelving, wide oak floor boards and a sash window to the front.
Bedroom 3 10' 4" x 10' 2" (3.15m x 3.11m) With built in storage cupboard and bookcase and a sash window overlooking the rear garden.
Bedroom 4 8' 10" x 8' 1" (2.71m x 2.48m) With fitted shelving and a sash window to the front.
Bathroom Featuring a white suite comprising a panelled bath with shower over, WC and pedestal sink and heated towel rail.
Outside The property enjoys a delightful walled rear garden with a York stone dining terrace with steps leading up to the lawn with mature beds and borders including a twisted Willow tree an established climbing grapevine (red grape). There is a garden shed for storage and a gate leading to the side for access for bins etc.
Services: Main water and electricity. Gas fired heating. Note: None of the services have been tested by the agent.
Local authority: St Edmundsbury Borough Council.
Viewing: Strictly by prior appointment only through david burr.
Property Location
Marketed by David Burr
Disclaimer Property descriptions and related information displayed on this page are marketing materials provided by David Burr. estateagents365.uk does not warrant or accept any responsibility for the accuracy or completeness of the property descriptions or related information provided here and they do not constitute property particulars. Please contact David Burr for full details and further information.


