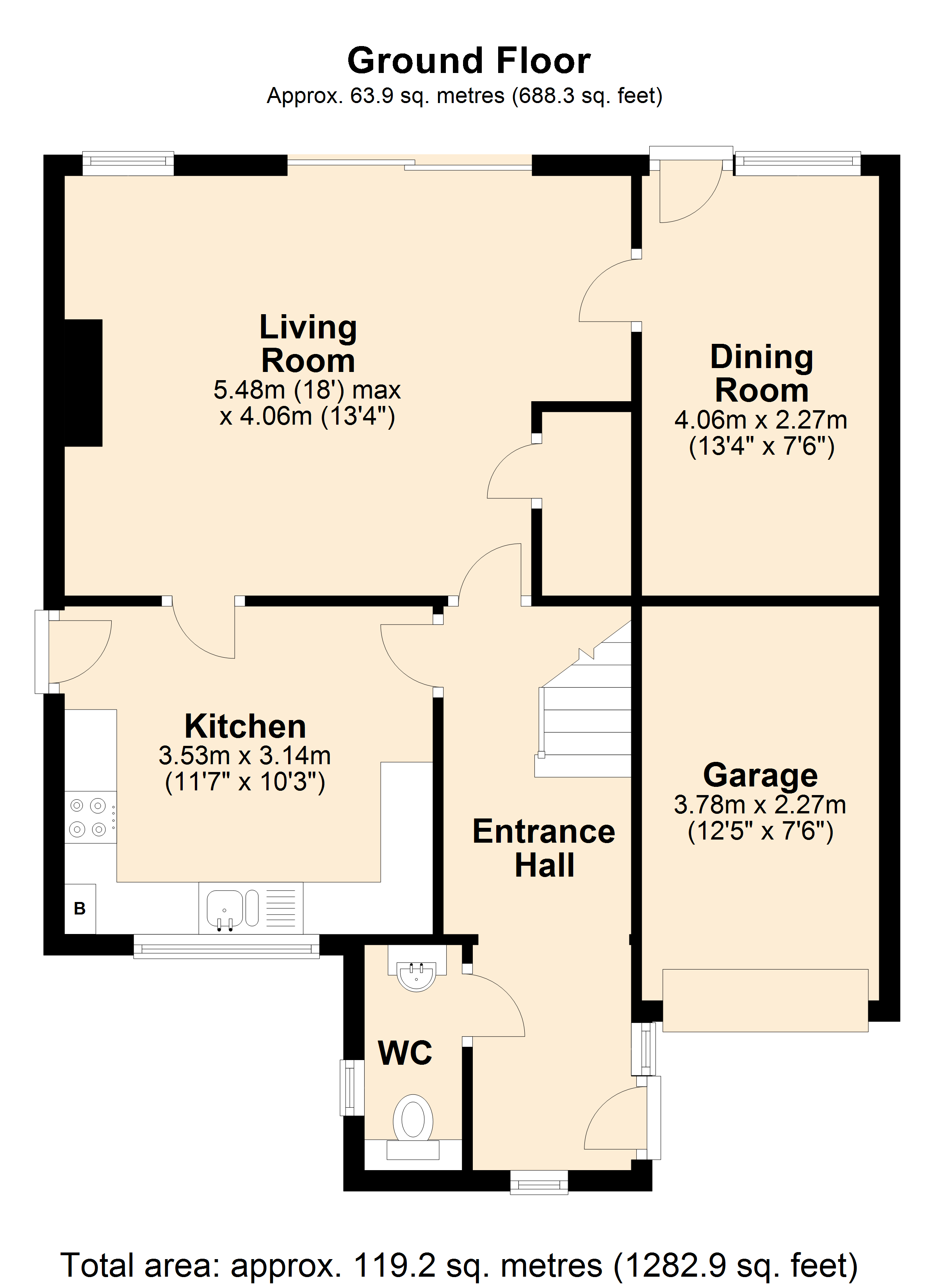Detached house for sale in Sturminster Newton DT10, 4 Bedroom
Quick Summary
- Property Type:
- Detached house
- Status:
- For sale
- Price
- £ 335,000
- Beds:
- 4
- Baths:
- 2
- Recepts:
- 2
- County
- Dorset
- Town
- Sturminster Newton
- Outcode
- DT10
- Location
- Stalbridge, Dorset DT10
- Marketed By:
- Hambledon Estate Agents
- Posted
- 2024-04-03
- DT10 Rating:
- More Info?
- Please contact Hambledon Estate Agents on 01963 392001 or Request Details
Property Description
Location: Stalbridge is a thriving Blackmore Vale town with an unusually wide range of local facilities including a supermarket, various other shops, doctor’s surgery, solicitors office, library, builders merchants, wood yard, fine old parish church, primary school, Inns and garage. There is a mainline railway station (Waterloo from 2hrs 20mins) at Templecombe only 3 miles to the north. Other local centres within easy reach include Sturminster Newton 4 miles, the Abbey town of Sherborne 7 miles, the larger centres of Blandford 15 miles and Yeovil 12 miles. The county town of Dorchester 20 miles and the coast at Weymouth 35 miles.
Accommodation
Large storm porch to UPVC double glazed front door to:
Entrance hall: A spacious entrance hall with radiator, smooth plastered ceiling, obscured double glazed window to front aspect, understairs recess, smoke detector and stairs to first floor
cloakroom: Low level WC with concealed cistern, wash hand basin with cupboard beneath, feature tiling, smooth plastered ceiling and obscured double glazed window.
Living room: 18’ (narrowing to 14’8”) x 13’4” Feature wall mounted gas fire with display niche over, two radiators, smooth plastered ceiling, large understairs cupboard, double glazed window to rear aspect and sliding patio doors giving access to an area of timber decking ideal for al fresco dining and entertaining.
Dining room: 13’4” x 7’6” Radiator, smooth plastered ceiling, double glazed window overlooking the rear garden and door to area of timber decking.
Kitchen: 11’7” x 10’3” Inset 1 1/4 bowl single drainer stainless steel sink unit with cupboard below, further range of matching wall, drawer and base units with working surface over, built-in electric oven with inset gas hob and extractor above, space and plumbing for washing machine and dishwasher, double glazed window to front aspect, radiator, smooth plastered ceiling with downlighters and cupboard housing gas boiler supplying domestic hot water and radiators and door to covered side path.
From the hallway stairs to first floor.
First floor
landing: Smooth plastered ceiling with smoke detector, hatch to loft and cupboard housing hot water tank with immersion heater.
Bedroom 1: 13’5” x 7’7” Radiator, double glazed window overlooking the rear garden and door to:
En-suite shower room: A stylish suite comprising large shower cubicle, low level WC, wash hand basin with cupboard beneath, fully tiled walls, smooth plastered ceiling with extractor and downlighters, heated towel rail and obscured double glazed window to front aspect.
Bedroom 2: 11’5” x 9’6” (excluding door recess) Radiator, double glazed window overlooking the rear garden, smooth plastered ceiling and built-in wardrobe with hanging rail and shelf.
Bedroom 3: 10’4” x 9’ Radiator, smooth plastered ceiling and built-in wardrobe with hanging rail and shelf.
Bedroom 4: 8’3” x 7’5” Radiator, smooth plastered ceiling and double glazed window overlooking the rear garden.
Family bath/shower room: Panelled bath with splashback, corner shower cubicle, pedestal wash hand basin, low level WC, storage unit, heated towel rail, smooth plastered ceiling with extractor and obscured double glazed windows to front aspect.
Outside
front garden: A driveway leads to an integral garage with additional parking provided on an area of loose stones adjacent to the drive. A covered side path gives access to the rear garden.
Rear garden: This is a particular feature of the house being of a very generous size compared to other properties on the development. A raised area of timber decking abuts the house and leads to a lawned area with timber sleeper edging. A pathway extends to the rear of the garden which opens to an area of loose stones with timber shed and lean-to garden store
services Mains water, electricity, drainage, gas central heating and telephone all subject to the usual utility regulations.
Council tax band: C
tenure: Freehold
viewing: Strictly by appointment through the agents.
Property Location
Marketed by Hambledon Estate Agents
Disclaimer Property descriptions and related information displayed on this page are marketing materials provided by Hambledon Estate Agents. estateagents365.uk does not warrant or accept any responsibility for the accuracy or completeness of the property descriptions or related information provided here and they do not constitute property particulars. Please contact Hambledon Estate Agents for full details and further information.


