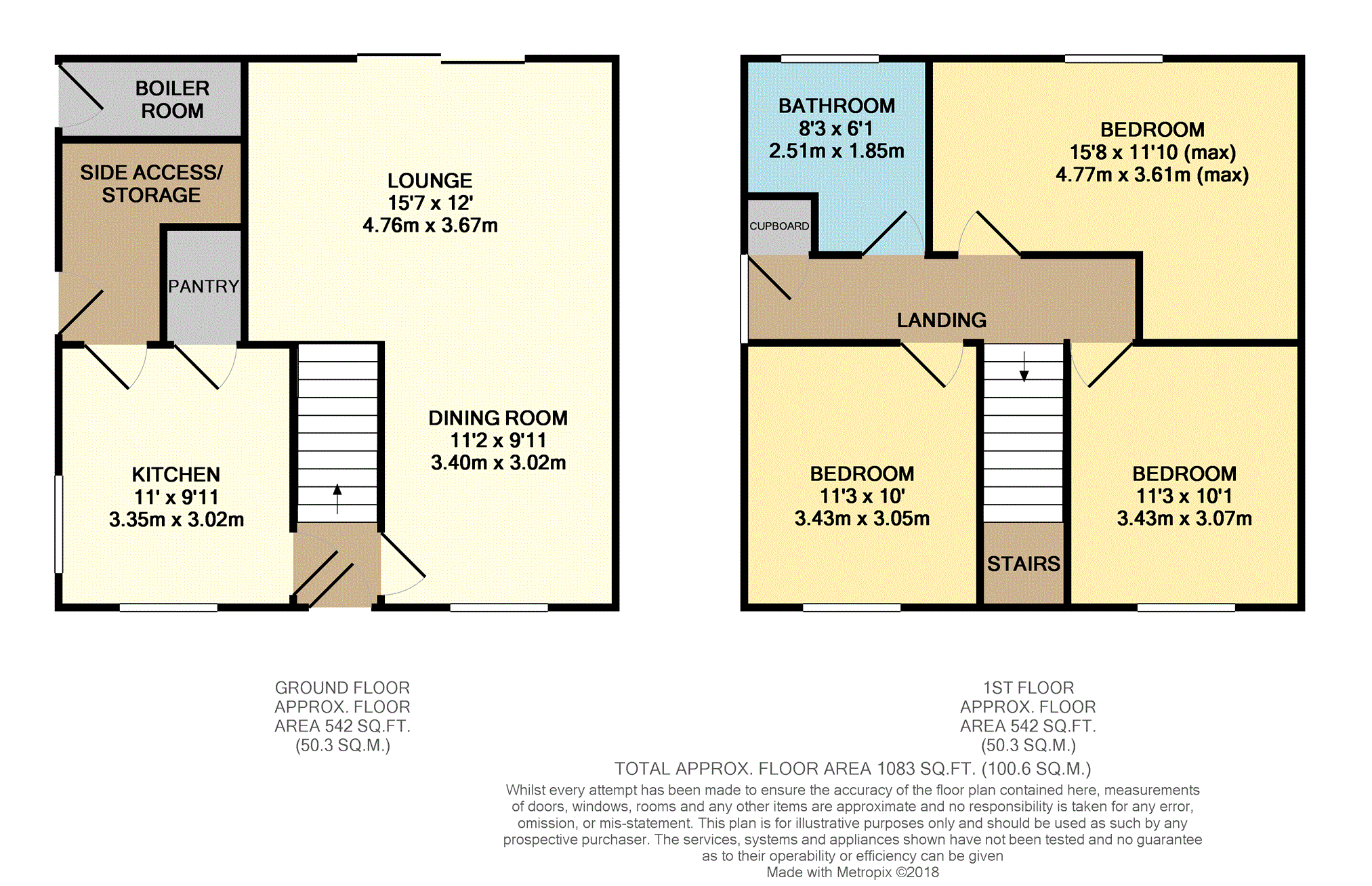Detached house for sale in Studley B80, 3 Bedroom
Quick Summary
- Property Type:
- Detached house
- Status:
- For sale
- Price
- £ 300,000
- Beds:
- 3
- Baths:
- 1
- Recepts:
- 1
- County
- Warwickshire
- Town
- Studley
- Outcode
- B80
- Location
- Birmingham Road, Studley B80
- Marketed By:
- Purplebricks, Head Office
- Posted
- 2018-11-29
- B80 Rating:
- More Info?
- Please contact Purplebricks, Head Office on 0121 721 9601 or Request Details
Property Description
*guide price £300,000 - £350,000 *Detached Cottage In Need Of Modernisation *Large Plot With Development Potential *Separate Stable Block With Garage And Tack Room *Three Bedrooms *Driveway *No Upward Chain *To Be Sold At Auction, Details To Follow *Viewing Essential.
A rare opportunity to acquire a detached property in on the main Birmingham Road on the outskirts of Mappleborough Green. The location provides easy access to the M42, Redditch, Solihull, Birmingham and Bromsgrove.
The property needs a fair amount of rennovation but offers a great deal of potential to become a lovely detached home. Alternatively, and subject to planning permission, the large plot and separate stable block/garage would lend itself to development. Viewing is highly recommended to appreciate the size of the gardens and the potential on offer.
The accommodation, which benefits oil fired central heating and majority double glazing, briefly comprises; entrance hall, lounge, dining room, kitchen, pantry, landing, three bedrooms, bathroom.
Outside the property benefits substantial gardens to the side and rear, boiler room, driveway and a stable block with garage and tack room.
Please note the property will be entered into a forthcoming auction taking place in November. Details to follow.
Entrance Hall
With stairs rising to first floor, tiled flooring, doors to:
Dining Room
11ft2 x 9ft11
Double glazed window to front, radiator.
Lounge
15ft7 x 12ft
Double glazed patio doors to rear garden, radiator, brick built fireplace housing log burner.
Kitchen
11ft x 9ft11
Fitted with a range of base units with a roll top work surface over, inset one and a half bowl sink/drainer, space for oven, space for fridge, tiled splashbacks, tiled flooring, pantry cupboard, radiator, double glazed windows to front and side, door to:
Side Entry
With door to side, door to storage cupboard, radiator.
Boiler Room
Accessed from the rear garden and housing the oil fired central heating boiler.
Landing
With double glazed window to side, built in cupboard, doors to:
Bedroom One
15ft8 x 11ft10 (max)
Double glazed window to rear, two radiators.
Bedroom Two
11ft3 x 10ft1
Double glazed window to front, radiator.
Bedroom Three
11ft3 x 10ft
Double glazed window to front, radiator.
Bathroom
8ft3 x 6ft1
Fitted with a white suite comprising panelled bath, pedestal wash hand basin, close coupled wc, radiator, double glazed frosted window to front.
Driveway
Providing off road parking and leading to the rear of the property with access to:
Garage
In need of renovation and attached to:
Stables
A block of three stables with a tack room to the side.
Gardens
The property benefits substantial lawned gardens to both side and rear with mature hedging shielding the property from the road. A further section of garden/land can be found behind the trees and is included in the sale.
Property Location
Marketed by Purplebricks, Head Office
Disclaimer Property descriptions and related information displayed on this page are marketing materials provided by Purplebricks, Head Office. estateagents365.uk does not warrant or accept any responsibility for the accuracy or completeness of the property descriptions or related information provided here and they do not constitute property particulars. Please contact Purplebricks, Head Office for full details and further information.


