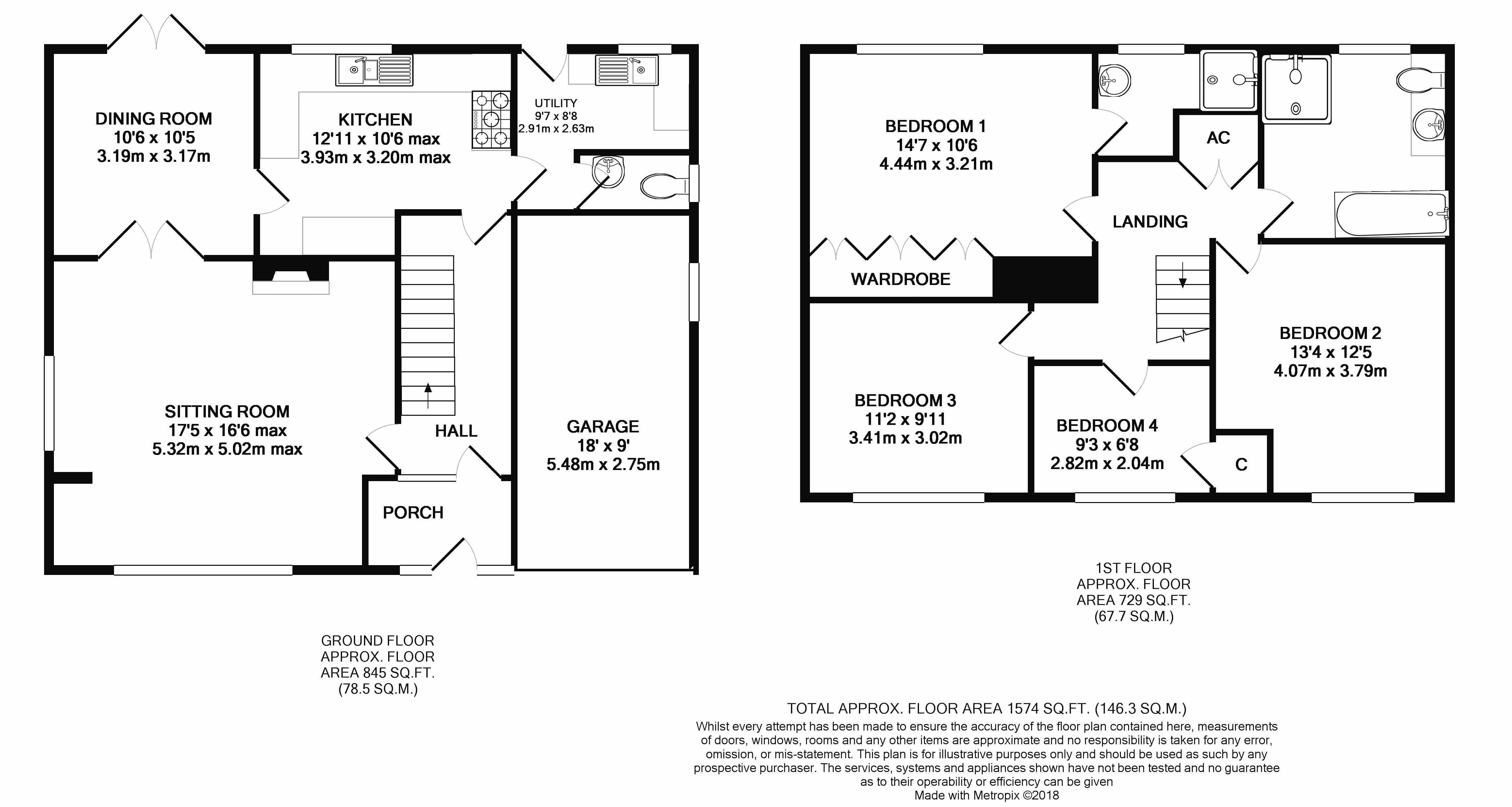Detached house for sale in Street BA16, 4 Bedroom
Quick Summary
- Property Type:
- Detached house
- Status:
- For sale
- Price
- £ 369,950
- Beds:
- 4
- Baths:
- 2
- Recepts:
- 2
- County
- Somerset
- Town
- Street
- Outcode
- BA16
- Location
- Ivythorn Road, Street BA16
- Marketed By:
- Holland & Odam Ltd.
- Posted
- 2018-09-06
- BA16 Rating:
- More Info?
- Please contact Holland & Odam Ltd. on 01458 521919 or Request Details
Property Description
This attractive modern detached family home occupies a generous size plot situated at the heart of the town and boasts particularly well proportioned accommodation throughout, together with landscaped west-facing gardens and ample off road parking. Viewing is highly advised.
Accommodation
Access is taken from the front of the property where an attractive double-glazed entrance door opens to an entrance porch and in turn to a spacious reception hallway. From here there are stairs ascending to the first floor and doors to the principal reception room and kitchen at the rear. A wonderful bright and spacious dual aspect sitting room is a real focal point of the property, having double doors opening through to the dining room and enjoying a stone fireplace as its central feature. The dining room beyond can easily accommodate a family table, chairs and dresser with further door leading through to the kitchen and patio doors on the rear elevation opening onto a part covered west-facing patio terrace, ideal for outside dining. The kitchen/breakfast room takes in a pleasant outlook over parts of the garden and is appointed with ample base, wall and drawer units with attractive woodblock worktop surfaces over.
Accommodation Continued
Adjoining the kitchen is a generous size utility room with space and plumbing for automatic appliances, together with white suite cloakroom and door opening to the garden. From the first floor landing there is loft access and doors leading off to four well proportioned bedrooms, three that can be considered large double rooms and with the master bedroom having the benefit of an ensuite shower room and fitted wardrobes. All further bedrooms can accommodate bedroom furniture and are serviced by a contemporary family bathroom, fitted with a full white suite including separate walk-in shower enclosure.
Outside
To the front of the house, an expansive tarmacadam driveway affords ample off road parking for multiple vehicles and access to the single integral garage. The front garden has been predominantly laid to decorative gravel for ease of maintenance and features an established shrub border to one side. Pedestrian side access leads to an attractively landscaped west-facing garden at the rear, with a part covered patio terrace extending from the rear elevation, also having doors opening from the dining room. The remainder is laid to lawn with pathway extending to hardstanding at the foot of the garden, ideal to house a large timber garden shed.
Location
Ivythorn Road is situated at the heart of the town within walking distance of all town centre amenities. Street is a popular mid Somerset town famous as the home of Millfield School and Clarks Shoes. The town provides an excellent range of facilities which include a busy High Street, a wide choice of shops in Clarks Village, pubs and eating places, primary and secondary schooling, Strode Sixth Form College, Strode Theatre/Film Centre, indoor and open air swimming pools and a Sainsbury's supermarket. The neighbouring town of Glastonbury is an historic centre with a picturesque Abbey at it's heart and the landmark Tor. Glastonbury provides a further range of shopping facilities.
Directions
From the High Street turn right into Leigh Road passing the Library on the left. On reaching the 'T' junction, turn right into Middle Leigh and then first left into Ivythorn Road. Orchard House will be identified a short distance on your right hand side.
Property Location
Marketed by Holland & Odam Ltd.
Disclaimer Property descriptions and related information displayed on this page are marketing materials provided by Holland & Odam Ltd.. estateagents365.uk does not warrant or accept any responsibility for the accuracy or completeness of the property descriptions or related information provided here and they do not constitute property particulars. Please contact Holland & Odam Ltd. for full details and further information.


