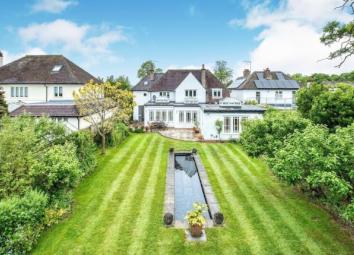Detached house for sale in Stratford-upon-Avon CV37, 5 Bedroom
Quick Summary
- Property Type:
- Detached house
- Status:
- For sale
- Price
- £ 775,000
- Beds:
- 5
- Baths:
- 1
- Recepts:
- 4
- County
- Warwickshire
- Town
- Stratford-upon-Avon
- Outcode
- CV37
- Location
- Shipston Road, Stratford Upon Avon, Warwickshire CV37
- Marketed By:
- RA Bennett & Partners - Stratford-Upon-Avon Sales
- Posted
- 2024-03-31
- CV37 Rating:
- More Info?
- Please contact RA Bennett & Partners - Stratford-Upon-Avon Sales on 01789 229854 or Request Details
Property Description
A truly stunning five bedroom detached family home that internally and externally is beautiful to the eye. The position is an enviable elevated position set back from the Shipston Road, South of the river just a stroll to the heart of the town. The plot itself is generous and the landscaped private garden to the rear is defiantly just one of the selling points of this home. Having been sympathetically altered and extended over the years the accommodation is versatile and includes a potential of a ground floor bedroom as well as four double bedrooms upstairs. The accommodation is arranged over two floors and allows; entrance hall, formal sitting room with open fireplace, family room, garden room, study/bedroom five, ground flor bathroom, open plan dining kitchen with a dining area with doors straight onto the garden. Upstairs is a master bedroom with an en-suite bathroom and dressing area, three further double bedrooms and a newly fitted bathroom. Outside is a tranquil mature rear garden with side gated access to the driveway allowing parking for serveral cars. Viewing is a must!
Five Bedrooms
Detached
Stroll to the Town
Bathroom Ground Floor
Dressing Area and En-Suite
Private Mature Plot
Three Reception Rooms
Dining Kitchen
Entrance Hall x . With tiled flooring.
Family Room x . Open fireplace ideal for a log burner. Storage cupboard to the under stairs. Feature down lighters. Coving.
Sitting Room x . This room enjoys triple aspect with windows to the side and front and doors opening through to the garden room. The main focal point is a wood burner with attractive surround. Two radiators with decorative covers.
Study/Bedroom Five x . Window to the front elevation. Radiator with decorative cover. Fitted cupboards. Ornate wooden panelling to the walls.
Garden Room x . Double doors opening onto the rear garden and a window to the side elevation. Roof pendent. Ceramic tiling to the floor.
Play Room x . Ideal for watching the kids as this leads straight off the kitchen and also has doors onto the garden. Ceramic tiled floor.
Dining Kitchen x . A range of matching wall and base units including roll edge work surfaces incorporating a breakfast bar and stainless steel sink and drainer unit. Integrated is a double oven, gas hob and microwave. There is space for a washing machine, tumble dryer and fridge freezer. Built in pantry with shelving. Tiling to the floor. To the dining area is a atrium roof and doors opening to the patio seating area. Hardwood flooring.
Bathroom x . A white suite allowing a low level w.c, Jack & Jill wash hand basins and bath. Fully tiled with under floor heating. Heated towel rail.
Landing x . Loft access. Airing cupboard housing the hot water tank.
Master Suite x . Dual aspect creating a spacious light and airy room. Windows to the front and rear elevations. Feature exposed brick wall.
Dressing Room x . Porthole ceiling light. Walk in wardrobe with a range of hanging rails and shelving.
En-suite x . White suite allowing a low level w.c, wash hand basin set into a vanity unit and bath with raindrop shower over. Tiling to the walls and floor with under floor heating. Heated towel rail. Port hole window to the rear elevation.
Bedroom Two x . Windows to both the rear and side elevations. Fitted double wardrobe.
Bedroom Three x . Window to the rear elevation. Built in wardrobe. Radiator. Cupboard housing the boiler.
Bedroom Four x . Window t the front elevation. Built in wardrobe. Radiator.
Family Bathroom x . Newly fitted white suite allowing a low level w.c, wash hand basin and bath with shower over. Tiling to the walls and floor. Window to the front elevation.
Rear Garden x . A mature laid to lawn garden with a feature pond to the centre. Tiered patios ideal for sitting out in the evening. Planted borders enclosed by fencing and hedging. Shed and greenhouse.
Driveway x . Parking for four cars.
Property Location
Marketed by RA Bennett & Partners - Stratford-Upon-Avon Sales
Disclaimer Property descriptions and related information displayed on this page are marketing materials provided by RA Bennett & Partners - Stratford-Upon-Avon Sales. estateagents365.uk does not warrant or accept any responsibility for the accuracy or completeness of the property descriptions or related information provided here and they do not constitute property particulars. Please contact RA Bennett & Partners - Stratford-Upon-Avon Sales for full details and further information.


