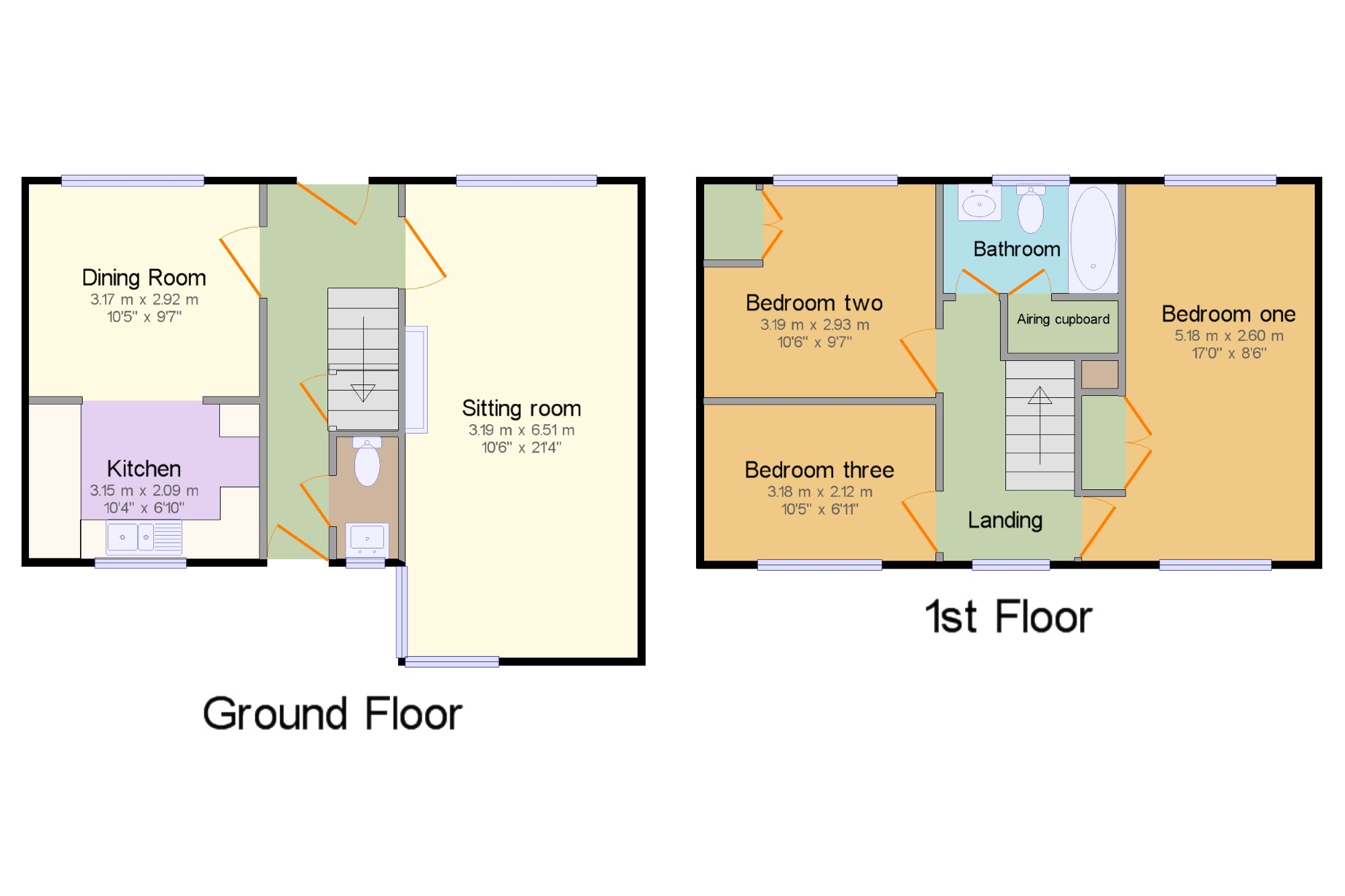Detached house for sale in Stoke-Sub-Hamdon TA14, 3 Bedroom
Quick Summary
- Property Type:
- Detached house
- Status:
- For sale
- Price
- £ 235,000
- Beds:
- 3
- Baths:
- 1
- Recepts:
- 2
- County
- Somerset
- Town
- Stoke-Sub-Hamdon
- Outcode
- TA14
- Location
- Hamdon Close, Stoke-Sub-Hamdon TA14
- Marketed By:
- Palmer Snell - Martock
- Posted
- 2024-04-11
- TA14 Rating:
- More Info?
- Please contact Palmer Snell - Martock on 01935 590852 or Request Details
Property Description
Detached three bedroom property situated on the edge of the village. Arranged over two floors the accommodation comprises, hallway with cloakroom off, dual-aspect sitting room, dining room leading to the fitted kitchen. At the first floor level there are three bed rooms and a bathroom. The property has an enclosed rear garden. Double-glazed windows and doors, gas central heating and a single size garage are other features.
Detached three bed room house
View to Ham Hill and the War memorial
Gas central heating and double-glazing
Fitted kitchen, cloakroom and dual aspect sitting room
Enclosed rear garden and single garage to the front
Village amenities include a shop and a primary school
Covered Eentrance x . Covered area with uPVC double-glazed door leading to the hall.
Entrance hall x . UPVC double-glazed door to the rear elevation leading to the garden, staircase ascending to the first floor with a cupboard beneath, radiator, laminate flooring.
Cloakroom x . Window to the rear elevation, low-level W.C, wash basin, laminate flooring.
Sitting room21'4" x 10'6" (6.5m x 3.2m). UPVC double-glazed window to the front elevation, uPVC double-glazed windows to the rear elevation having a far reaching view to Ham Hill, central, functional open, fireplace with wooden surround and marble effect cheeks and inset electric fire. Two radiators.
Dining room10'5" x 9'7" (3.18m x 2.92m). UPVC double-glazed window to the front elevation, radiator, coved ceiling, laminate flooring.
Kitchen10'4" x 6'10" (3.15m x 2.08m). UPVC double-glazed window to the rear elevation having a far reaching view to Ham Hill, fitted with a range of base and wall mounted units, laminated work surfaces, inset one and a half bowl stainless steel sink unit with mixer tap above, wall mounted gas-fired central heating boiler, plumbing for a washing machine, electric cooker point, tiled splash-backs.
Landing x . UPVC double-glazed window to the rear elevation having a far reaching view to Ham Hill, access to an insulated loft.
Bed room one17' x 8'6" (5.18m x 2.6m). UPVC double-glazed window to the front elevation, uPVC double-glazed window to the rear elevation having a far reaching view to Ham Hill, fitted wardrobe, radiator.
Bed room two10'6" x 9'7" (3.2m x 2.92m). UPVC double-glazed window to the front elevation, radiator, built-in wardrobe.
Bed room three10'6" x 6'11" (3.2m x 2.1m). UPVC double-glazed window to the rear elevation having a far reaching view to Ham Hill, radiator.
Bathroom x . UPVC double-glazed window to the rear elevation. Suite comprising of a low-level W.C, wash basin and a panelled bath. Tiled splash-backs, radiator, airing cupboard with immersion cylinder.
Front garden x . Laid to lawn, steps to the front door, dwarf shrubs, flower borders.
Rear garden x . Fully enclosed from which there is a direct view to Ham Hill, laid mainly to lawn with flower and shrub borders. Trees and paved patio area. Shed of timber construction.
Garage16'3" x 8'8" (4.95m x 2.64m). Situated to the front of the property, single size, with an up and over door, light and power, uPVC double-glazed door to the side elevation, parking on paved driveway for one vehicle.
Property Location
Marketed by Palmer Snell - Martock
Disclaimer Property descriptions and related information displayed on this page are marketing materials provided by Palmer Snell - Martock. estateagents365.uk does not warrant or accept any responsibility for the accuracy or completeness of the property descriptions or related information provided here and they do not constitute property particulars. Please contact Palmer Snell - Martock for full details and further information.


