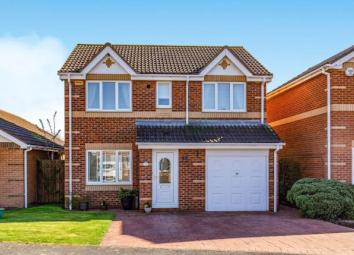Detached house for sale in Stockton-on-Tees TS17, 4 Bedroom
Quick Summary
- Property Type:
- Detached house
- Status:
- For sale
- Price
- £ 200,000
- Beds:
- 4
- Baths:
- 1
- Recepts:
- 2
- County
- County Durham
- Town
- Stockton-on-Tees
- Outcode
- TS17
- Location
- Whernside Crescent, Ingleby Barwick, Stockton-On-Tees TS17
- Marketed By:
- Bridgfords - Yarm
- Posted
- 2024-04-28
- TS17 Rating:
- More Info?
- Please contact Bridgfords - Yarm on 01642 966601 or Request Details
Property Description
This warm and welcoming home has generous sized rooms, all with contemporary and stylish fixtures and fittings. The ground floor has a lovely open flow, with the spacious lounge leading to a light and sunny garden room. The rear garden is private and secure, with plenty of space for relaxing and playing. To the front, the driveway offers parking for two cars.
Secluded south facing rear garden
Master bedroom with en suite
Large sun room to the rear
Worcester central heating boiler installed in 2012
Double driveway
Close to schools and shops
Entrance Hall x . A spacious entrance into the home, with window to the side letting the light flood in. Stairs leading to the first floor, and door into the living room. Laminate flooring, ceiling light and radiator.
Lounge24'1" x 8'11" (7.34m x 2.72m). This elegant room is light and spacious, with a window to the front, and double doors to the rear opening into the garden room, creating a lovely open flow. An electric fire sits in a marble surround and hearth creating a focal point. With coving, ceiling lights and two radiators. Door into the kitchen.
Garden Room22'9" x 10'5" (6.93m x 3.18m). This fabulous room has windows to three sides, and offers lovely views of the pretty rear garden. Facing south, its light and bright, with double doors leading out onto the decked seating area. Ideal for informal dining and entertaining. With apex ceiling and ceiling fan. Laminate flooring.
Kitchen14'1" x 7'5" (4.3m x 2.26m). A stylish and contemporary range of cream high gloss wall and base units with black granite work tops. Integrated oven and hob with extractor hood and dish washer. Cupboard housing the Worcester boiler. Spotlights in the ceiling and over counter tops. Two windows to the rear, and door into the side hall.
Side Hall x . With doors leading to the utility room and cloakroom, and an external door to the side of the house.
Utility Room8'3" x 4'11" (2.51m x 1.5m). Fitted work surfaces with space and plumbing for washing machine and drier. Wall shelving.
Cloakroom5'9" x 4'8" (1.75m x 1.42m). Accessed from the side hall, with a white wall mounted wash hand basin and WC, and storage shelf. Ceiling light, Extractor fan and radiator.
Master Bedroom14'1" x 8'9" (4.3m x 2.67m). A spacious, relaxing room, with large window to the front. Double fitted wardrobes. Spotlights and ceiling lights, radiator and Karndean flooring. Door the the en suite shower room.
En Suite7'6" x 3'7" (2.29m x 1.1m). Fitted with a step in shower cubicle, wash hand basin set in a vanity unit with storage and WC. Heated towel rail, Karndean flooring and frosted window to the front. Extractor fan.
Bedroom Two14'6" x 8'4" (4.42m x 2.54m). A generous double room, with fitted double wardrobe. Window to the front and ceiling lights. Radiator.
Bedroom Three9'3" x 7'7" (2.82m x 2.31m). A light room, facing south and overlooking the pretty rear garden. Ceiling light, radiator and laminate flooring.
Bedroom Four8'9" x 7'6" (2.67m x 2.29m). Window to the rear overlooking the garden. Ceiling light, radiator and laminate flooring..
Family Bathroom6'4" x 6' (1.93m x 1.83m). Recently re fitted, with a stylish white suite comprising of a whirlpool bath with overhead shower unit, pedestal sink and WC. Fully tiled walls and Karndean flooring. Frosted window to the rear. Spotlights and extractor fan.
Landing x . Offering access to all first floor rooms. Access to loft space via a drop down ladder. The loft is part boarded to provide additional storage space. Built in storage cupboard housing the hot water tank.
Garage13'1" x 8'2" (3.99m x 2.5m). The attached garage has been reduced in size at the rear to create the utility room and cloakroom. It now offers space for a small car or generous storage space. With an up and over door to the front, light and power sockets.
Gardens x . The well laid out south facing rear garden is mainly laid to lawn, with a raised decked area and paved path leading to a corner pagoda and garden shed. Planted around the edges to offer colour and interest throughout the year. To the front there is a lawn, with double driveway leading to the garage. Outside cold water tap.
Property Location
Marketed by Bridgfords - Yarm
Disclaimer Property descriptions and related information displayed on this page are marketing materials provided by Bridgfords - Yarm. estateagents365.uk does not warrant or accept any responsibility for the accuracy or completeness of the property descriptions or related information provided here and they do not constitute property particulars. Please contact Bridgfords - Yarm for full details and further information.


