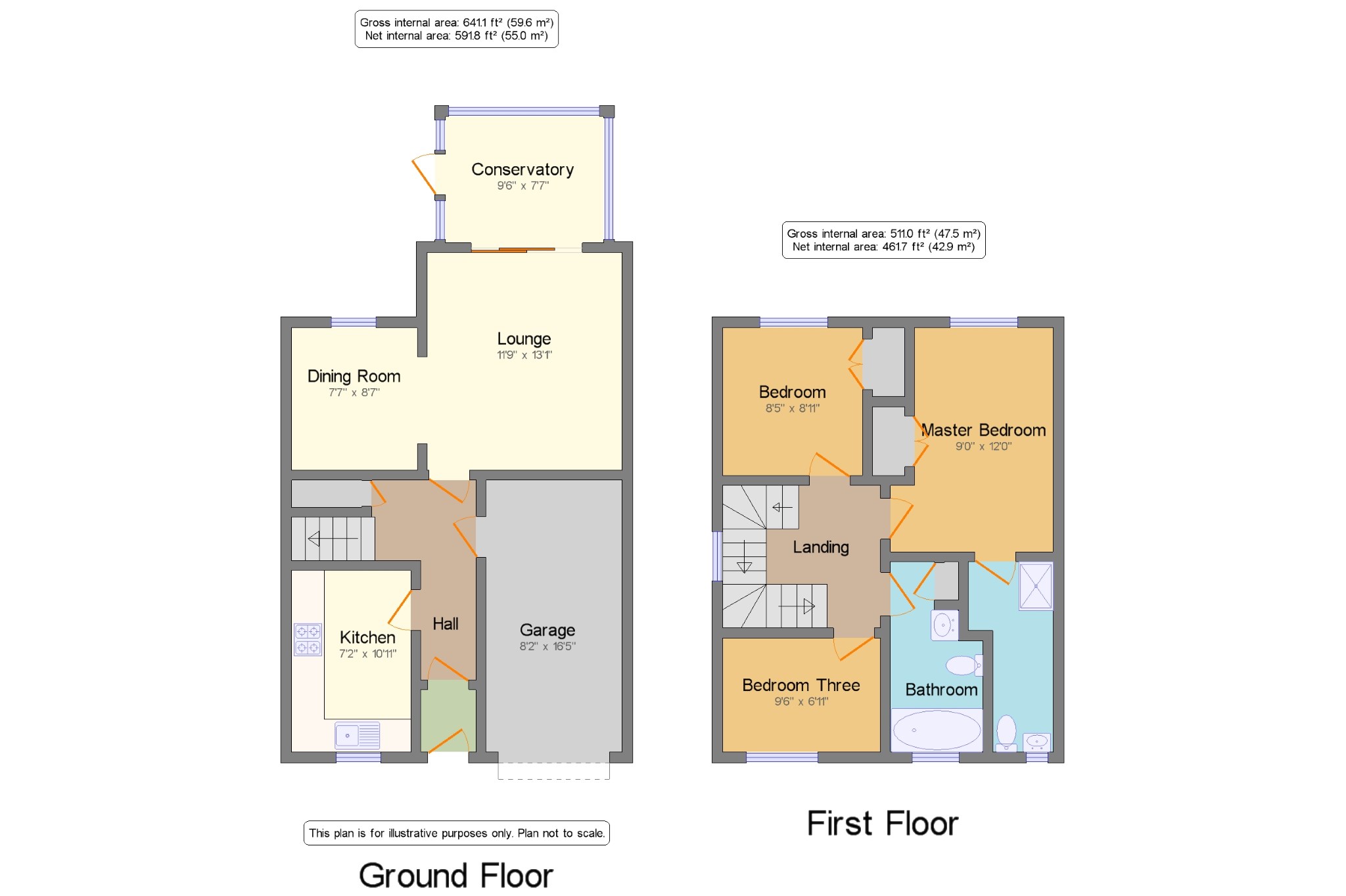Detached house for sale in Stockton-on-Tees TS17, 3 Bedroom
Quick Summary
- Property Type:
- Detached house
- Status:
- For sale
- Price
- £ 175,000
- Beds:
- 3
- Baths:
- 1
- Recepts:
- 1
- County
- County Durham
- Town
- Stockton-on-Tees
- Outcode
- TS17
- Location
- Crosswell Park, Ingleby Barwick, Stockton-On-Tees, . TS17
- Marketed By:
- Bridgfords - Yarm
- Posted
- 2024-04-28
- TS17 Rating:
- More Info?
- Please contact Bridgfords - Yarm on 01642 966601 or Request Details
Property Description
Warm and welcoming, this lovely home benefits from not being overlooked to the rear, and the upstairs rooms offer delightful views down to the river Tees. The living space is generous with a lounge diner and separate conservatory to the rear. The master bedroom has an en suite shower room, as well as the house bathroom and downstairs cloakroom. The singe attached garage has a utility area as well as space for a family car…
Delightful views to the rear
Conservatory to the rear
Larger than average single garage
En suite to master bedroom
West facing rear garden
Close to schools and shops
Porch x . Composite front door, with internal door leading into the hallway. Radiator and ceiling light.
Entrance Hall x . Doors to all ground floor rooms, as well as a side door leading into the garage. Radiator. Return staircase leading to the first floor.
Lounge Diner x . A lovely light room, with flexibility to have a separate dining area if required. Window to the rear, and sliding double doors into the conservatory. Feature white fireplace with marble insert and hearth housing a gas fire. Coving and ceiling lights, radiator.
Conservatory x . A lovely addition, a relaxing space to enjoy the evening sunsets. With windows to three sides, and door into the garden. Apex ceiling, tiled floor and wall lights.
Cloakroom x . Suite comprising of a wall mounted wash hand basin and low level WC. Radiator, towel rail and ceiling light. Frosted window to the side.
Kitchen x . Fitted with a good range of beech effect wall and base units with contrasting black work surfaces. Integrated oven, hob and extractor hood. Space for fridge freezer and dish washer. Part tiled walls, window to the front, ceiling light and radiator.
Master Bedroom x . A spacious room, with window to the rear offering a lovely view of the river and open countryside. Double built in wardrobes. Ceiling light and radiator. Door leading to the ensuite.
En suite x . A great size, with white suite comprising of a step in shower cubicle, pedestal wash hand basin and WC. Radiator, extractor fan and ceiling light. Frosted window to the front.
Bedroom Two x . Window to the rear with views of the fields and river Tees. Double built in wardrobes. Radiator and ceiling light.
Bedroom Three x . A good size third bedroom. Window to the front. Radiator and ceiling light.
Bathroom x . White suite comprising of a panelled bath with overhead shower, pedestal wash hand basin and WC. Storage cupboard. Extractor fan and radiator. Loft access.
Garage x . Up and over door to the front, and internal door into the hallway. This larger than average single garage has a utility area to the rear, with space and plumbing for a washing machine and tumble drier, and a range of wall and base units. A further door leads to the side. Charging point for electric car. Wall mounted Baxi 'combi' central heating boiler.
Gardens x . The rear garden is laid to lawn, with fenced boundaries. Facing west, you can relax and enjoy the sunsets. To the front is a driveway leading to the attached single garage
Property Location
Marketed by Bridgfords - Yarm
Disclaimer Property descriptions and related information displayed on this page are marketing materials provided by Bridgfords - Yarm. estateagents365.uk does not warrant or accept any responsibility for the accuracy or completeness of the property descriptions or related information provided here and they do not constitute property particulars. Please contact Bridgfords - Yarm for full details and further information.


