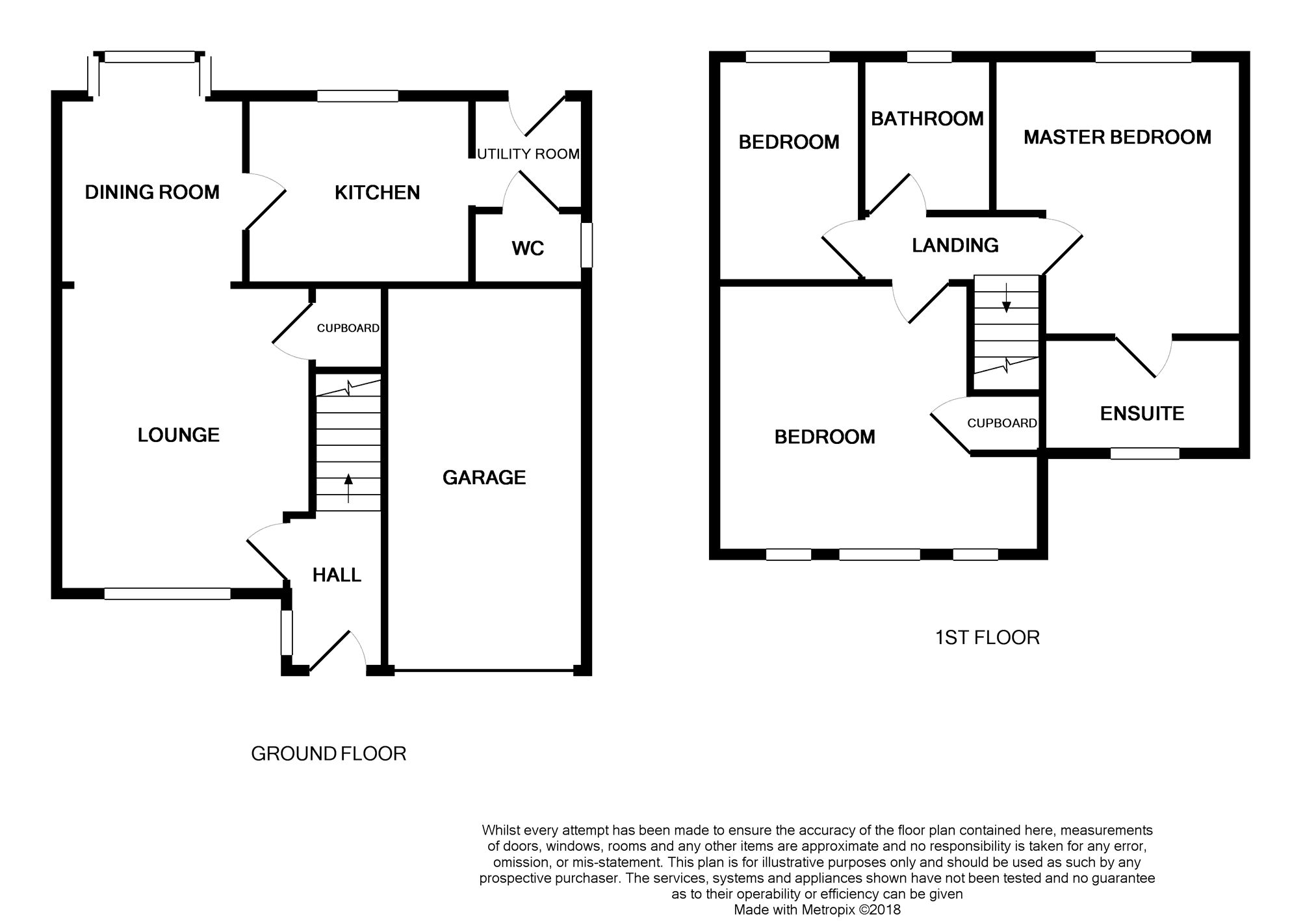Detached house for sale in Stockton-on-Tees TS17, 3 Bedroom
Quick Summary
- Property Type:
- Detached house
- Status:
- For sale
- Price
- £ 160,000
- Beds:
- 3
- Baths:
- 1
- Recepts:
- 2
- County
- County Durham
- Town
- Stockton-on-Tees
- Outcode
- TS17
- Location
- Lambfield Way, Ingleby Barwick TS17
- Marketed By:
- Purplebricks, Head Office
- Posted
- 2018-09-22
- TS17 Rating:
- More Info?
- Please contact Purplebricks, Head Office on 0121 721 9601 or Request Details
Property Description
Guide price £160,000 - £165,000. Competitively priced to achieve and early sale. An immaculately presented with modern décor, this spacious detached property is situated in a private cul-de-sac, in an area popular with young professionals and young families. The property is close proximity to local schools, shops and a range of facilities. The property has a living room to the front which is open to the dining room, the kitchen is located at the rear of the property with adjoining utility room and cloak room. To the first floor there are three good sized bedrooms, the master having an en-suite shower room and family bathroom. To the front of the property is an open pan garden with driveway which leads to an integral garage and to the rear is a good sized garden with patio area and raised lawn.
Entrance Hall
Staircase to first floor.
Living Room
4.0m x 3.2m
A spacious room with open access to the dining room.
Dining Room
2.5m x 2.4m plus bay
Situated at the rear of the property with a view over the rear garden.
Kitchen
2.7m x 2.5m
Fully fitted with a modern range of base and wall units with built in electric oven and gas hob with extractor above.
Utility Room
1.5m x 1.5m
Space for fridge freezer and plumbing for an automatic washing machine.
Cloak Room
1.5m x 0.9m
With WC and wash basin.
Landing
Access to roof space.
Master Bedroom
3.7m x 3.1m
With a view over the rear garden.
En-Suite
2.6m x 1.5m
A spacious room with vanity unit with wash basin and WC, corner shower enclosure.
Bedroom Two
3.5m x 3.2m
A spacious room with built in cupboard.
Bedroom Three
3.0m x 1.9m
With a view over the rear garden.
Bathroom
2.0m x 1.7m
Fully fitted with a modern white suite comprising of panelled bath, WC and wash basin.
Outside
To the front of the property is an open plan garden with driveway leading to the single integral garage. To the rear of the property is a garden which faces South East, with patio and raised lawn.
Property Location
Marketed by Purplebricks, Head Office
Disclaimer Property descriptions and related information displayed on this page are marketing materials provided by Purplebricks, Head Office. estateagents365.uk does not warrant or accept any responsibility for the accuracy or completeness of the property descriptions or related information provided here and they do not constitute property particulars. Please contact Purplebricks, Head Office for full details and further information.


