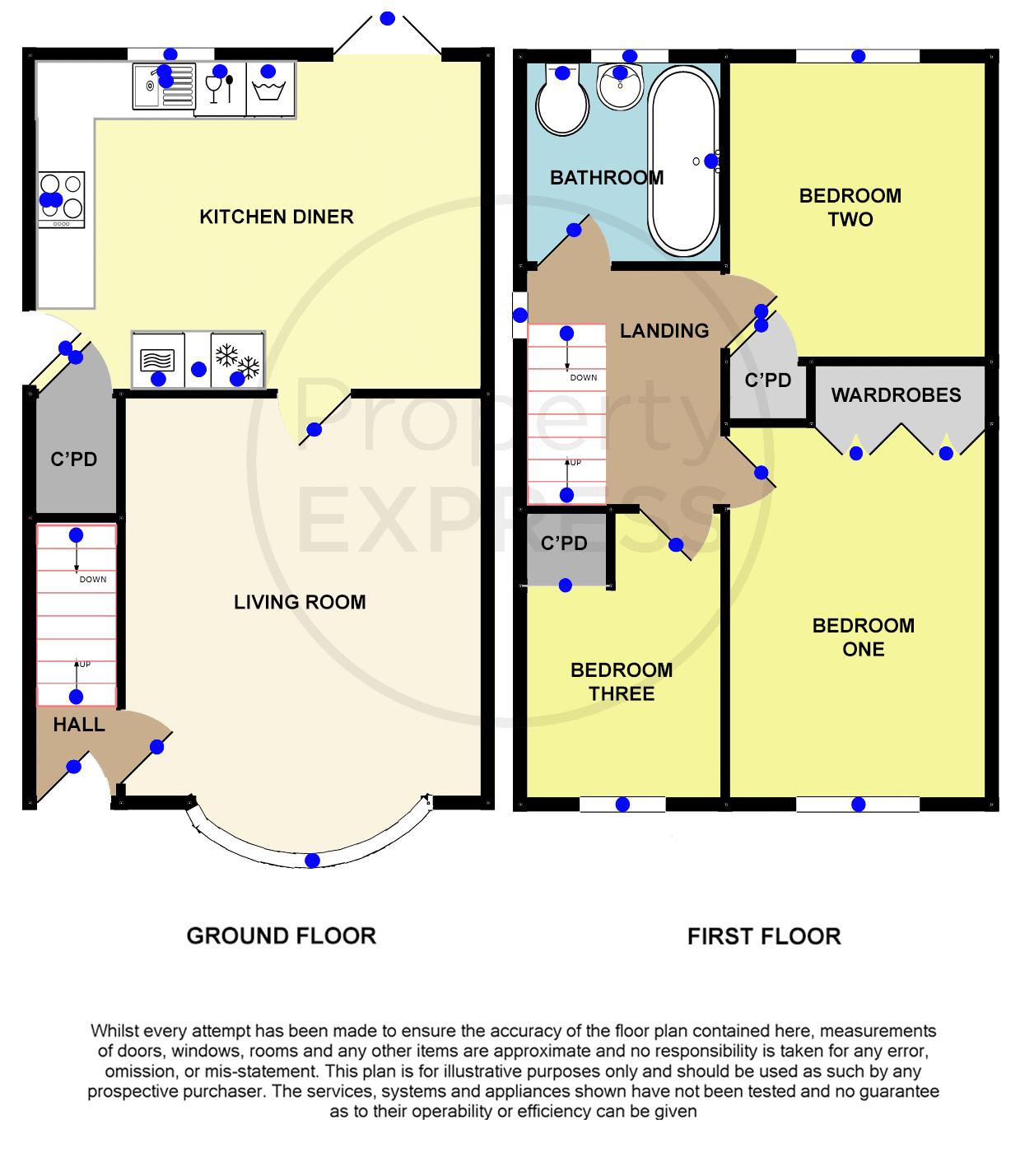Detached house for sale in Stockton-on-Tees TS16, 3 Bedroom
Quick Summary
- Property Type:
- Detached house
- Status:
- For sale
- Price
- £ 220,000
- Beds:
- 3
- Baths:
- 1
- Recepts:
- 2
- County
- County Durham
- Town
- Stockton-on-Tees
- Outcode
- TS16
- Location
- Appley Close, Eaglescliffe, Stockton-On-Tees TS16
- Marketed By:
- Property Express Sales
- Posted
- 2024-04-25
- TS16 Rating:
- More Info?
- Please contact Property Express Sales on 01642 048865 or Request Details
Property Description
A very well presented, modern and spacious three bedroom detached family home situated in the highly desirable and much sought for residential area of Eaglescliffe. Well known for its areas of outstanding natural beauty, well established local Schools, ample shops and various amenities, Eaglescliffe has always been the perfect area for a range of buyers looking for their perfect home. This beautiful property briefly comprises; Entrance hall, living room with bay window, modern high gloss white open plan kitchen diner with integrated appliances and French doors leading to the rear garden, three generous sized bedrooms, updated white suite bathroom with shower, front lawned garden, long driveway for off road private rear lawned garden with decking and solar panels (owned outright). Sold with no chain / offers invited
Entrance Hall
With a PVCu double glazed insert multi-locking external door, security alarm system, central heated radiator, central heating control unit, stairs to first floor and door to;
Living Room (13' 11'' x 12' 5'' (4.24m x 3.78m))
With a PVCu double glazed bow window, central heated radiator and door to the;
Kitchen Diner (11' 7'' x 15' 7'' (3.53m x 4.75m))
An ultra modern high gloss white fitted kitchen, finished to a very high standard with a comprehensive range of soft closing wall, drawer and base units with contrasting work surfaces, high level LED lighting, inset Zanussi induction hob, electric oven/grill and microwave, stainless steel and glass extractor hood, pull out larder unit, integrated Bosch dishwasher, space and plumbing for an automatic washing machine, integrated fridge freezer, PVCu double glazed external side door, PVCu double glazed French doors leading to the rear garden, space for a family sized dining table and chairs, under stairs storage cupboard, vinyl flooring and LED spotlights to ceiling.
First Floor
Landing
Doors to three bedrooms, bathroom, loft access hatch and PVCu double glazed window.
Bedroom One (13' 0'' x 9' 1'' (3.96m x 2.77m))
A double bedroom situated to the front aspect with built in double wardrobes, PVCu double glazed window and central heated radiator.
Bedroom Two (10' 9'' x 9' 1'' (3.27m x 2.77m))
A further double bedroom to the rear aspect with PVCu double glazed window, built in wardrobe and central heated radiator.
Bedroom Three (10' 0'' x 7' 0'' (3.05m x 2.13m))
A generous third bedroom with PVCu double glazed window, central heated radiator and above stairs storage cupboard.
Bathroom (7' 9'' x 6' 8'' (2.36m x 2.03m))
A refitted white bathroom suite with double ended bath, electric shower over, hand wash basin, dual flush WC, chrome ladder style radiator, PVCu double glazed window and LED spotlights to ceiling.
Externally
Front Garden & Driveway
Laid lawn front garden with a long driveway providing off road parking for three vehicles.
Rear Garden
A beautiful and very private rear garden with laid lawn, decking, side access gate to front garden and storage shed.
Property Location
Marketed by Property Express Sales
Disclaimer Property descriptions and related information displayed on this page are marketing materials provided by Property Express Sales. estateagents365.uk does not warrant or accept any responsibility for the accuracy or completeness of the property descriptions or related information provided here and they do not constitute property particulars. Please contact Property Express Sales for full details and further information.


