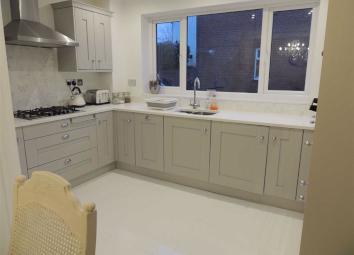Detached house for sale in Stockport SK7, 2 Bedroom
Quick Summary
- Property Type:
- Detached house
- Status:
- For sale
- Price
- £ 230,000
- Beds:
- 2
- Baths:
- 1
- Recepts:
- 2
- County
- Greater Manchester
- Town
- Stockport
- Outcode
- SK7
- Location
- Charles Street, Hazel Grove, Stockport SK7
- Marketed By:
- Edward Mellor
- Posted
- 2024-04-07
- SK7 Rating:
- More Info?
- Please contact Edward Mellor on 0161 937 6354 or Request Details
Property Description
New Instruction
****** individual and stylish cheshire brick detached ******* central hazel grove location ****** beautifully refurbished throughout ****** stunning open plan dining kitchen ****** superb 3 piece family bathroom ****** 2 double bedrooms ****** off road parking ******* no onward chain ****** ideal for A professional couple ***** viewing highly recommended ****** no onward chain *****
This very individual and characterful detached property enjoys a central Hazel Grove location close to amenities and will appeal in particular to a professional person / couple. The property has been very tastefully modernised and decorated whilst retaining all of its individual charm.
This stunning home is simply ready to move into and features a superbly refitted, open plan dining kitchen with integrated appliances, beautifully refitted 3 piece bathroom, 2 generous double bedrooms, off road parking plus modern comforts such as double glazing and gas central heating.
Briefly comprising enclosed entrance vestibule, lounge with winding staircase and French doors leading to the rear garden, stylish kitchen with integrated appliances and open plan dining area. To the first floor a landing leads to 2 double bedrooms and lovely 3 piece bathroom.
Ground Floor
Entrance Vestibule (3'9 x 5'3 (1.14m x 1.60m))
Enclosed entrance vestibule with composite door, tiled floor and courtesy light.
Lounge (16'8 x 10'7 max (5.08m x 3.23m max))
Providing the perfect space to relax and unwind, this generous size lounge feature French doors onto the rear garden and a decorative winding staircase leading to the first floor. The room has ample natural lighting with a further window to the front aspect.
Kitchen Area (11'7 x 7'1 (3.53m x 2.16m))
Beautifully appointed and offering a comprehensive range of modern units to both base and eye level with ample work top surfaces which incorporate a one and a half bowl stainless steel sink unit. The kitchen also offers a complete range of integrated appliances which includes a built in oven, 5 ring gas hob, microwave, extractor canopy, fridge / freezer, dishwasher and washer drier. A window to the front aspect provides natural lighting whilst a decorative tiled floor really completes this superb kitchen space.
Dining Area (9'7 x 7'9 (2.92m x 2.36m))
The dining area is open plan from the kitchen and provides ample room for formal dining. The tiled floor theme is continued from the kitchen into the dining area whilst a window to the side aspect provides natural lighting.
First Floor
Landing (10'8 x 6'3 (3.25m x 1.91m))
A generous size landing giving access to all first floor rooms and offering a window to the rear elevation.
Master Bedroom (10'7 x 10'1 (3.23m x 3.07m))
A great size double bedroom with window to the front aspect.
Bedroom Two (11'3 x 8'1 (3.43m x 2.46m))
Another good size double room with window to the front aspect.
Bathroom (11'7 x 5'7 (3.53m x 1.70m))
Superbly refitted with a 3 piece suite which comprises a tiled bath, low level wc and wash hand basin set in vanity unit with drawers beneath. Overbath shower. Tiled walls and floor. Built in cupboard. Heated towel rail and window to front aspect.
Outside
The property has low maintenance garden to 3 elevations. To the front is a driveway providing off road parking whilst to the rear is a patio garden enclosed by wall and fence boundaries.
You may download, store and use the material for your own personal use and research. You may not republish, retransmit, redistribute or otherwise make the material available to any party or make the same available on any website, online service or bulletin board of your own or of any other party or make the same available in hard copy or in any other media without the website owner's express prior written consent. The website owner's copyright must remain on all reproductions of material taken from this website.
Property Location
Marketed by Edward Mellor
Disclaimer Property descriptions and related information displayed on this page are marketing materials provided by Edward Mellor. estateagents365.uk does not warrant or accept any responsibility for the accuracy or completeness of the property descriptions or related information provided here and they do not constitute property particulars. Please contact Edward Mellor for full details and further information.


