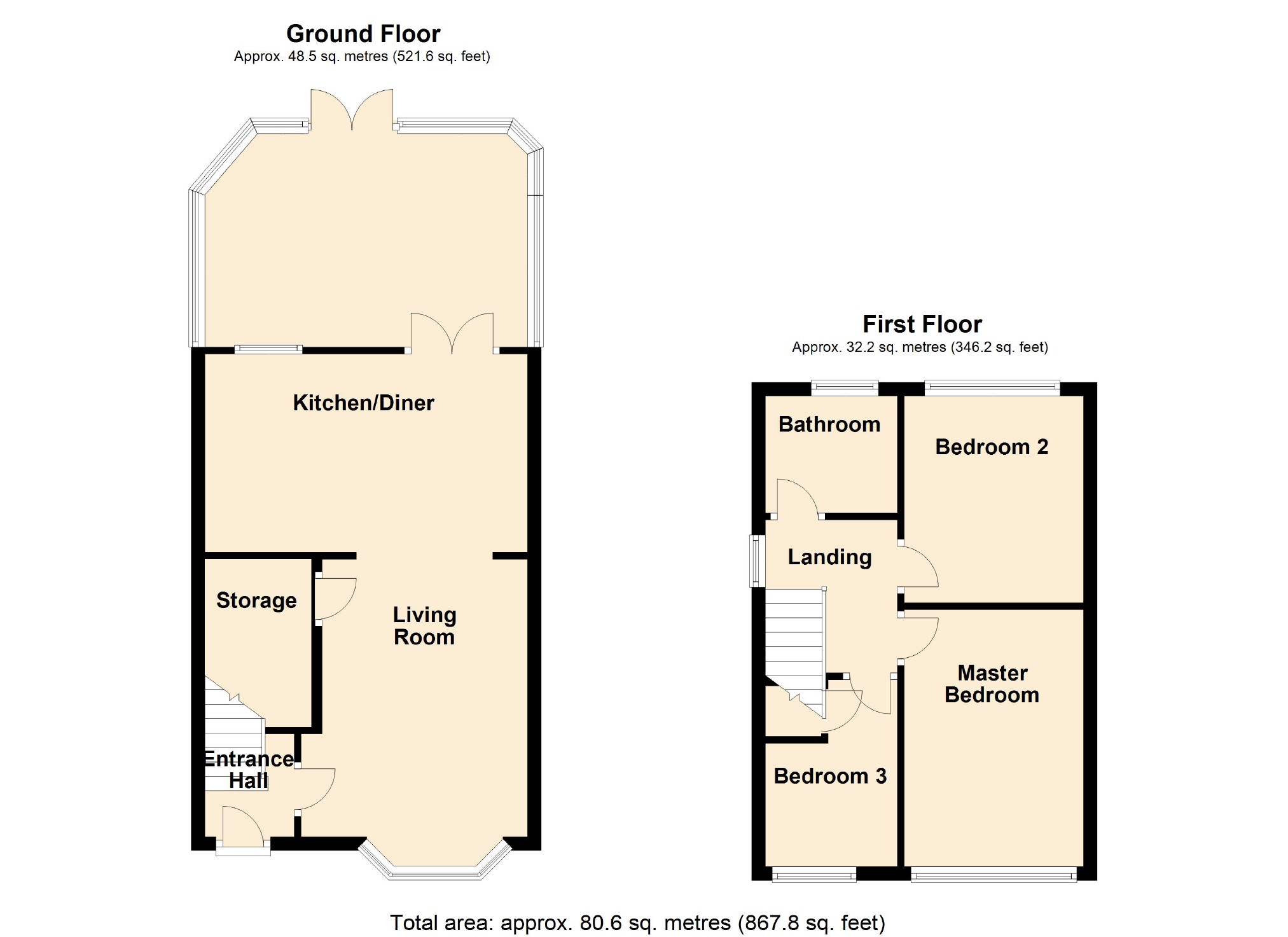Detached house for sale in Stockport SK6, 3 Bedroom
Quick Summary
- Property Type:
- Detached house
- Status:
- For sale
- Price
- £ 189,999
- Beds:
- 3
- Baths:
- 1
- Recepts:
- 1
- County
- Greater Manchester
- Town
- Stockport
- Outcode
- SK6
- Location
- Lowick Green, Woodley, Stockport SK6
- Marketed By:
- Edward Mellor
- Posted
- 2024-04-07
- SK6 Rating:
- More Info?
- Please contact Edward Mellor on 0161 937 6416 or Request Details
Property Description
A beautifully presented, detached family home which provides off road parking leading to an attached garage. Situated on a quiet cul de sac location within easy reach of all essential amenities.
This property comprises of hall, living room with attractive feature gas fire with marble surround, through to dining kitchen with built in oven and gas hob (space for washing machine and fridge/freezer), large conservatory. To the first floor landing, 3 bedrooms, modern fitted bathroom with a bath shower.
The properties running costs are enhanced by gas central heating and uPVC double glazing whilst to the outside the property is complimented by an extremely private and not overlooked.
The property is well located for local amenities such as shops, public transport and access to Stockport Town Centre and the M60 motorway. Family's may also be pleased to know that this property is within the catchment for St Marks Primary's School and Woodley Primary School.
Front Elevation
To the front of the property is a small garden area with well established boarders. There is also a driveway that spans down the side of the property leading to the attached garage, the driveway has the space for two vehicles.
Entrance Vestibule (1.5m x 1.3m (4'11" x 4'3"))
A good sized entrance hall with access to the Living Room plus stairs leading up to the main landing.
Living Room (4.05m x 3.32m (13'3" x 10'11"))
A beautifully presented homely living room with a bay window looking out on to the front garden, a feature gas fire with wooden surround and under stairs cupboard which is great for storage.
Kitchen Dining Room (4.7m x 2.9m (15'5" x 9'6"))
A lovely presented kitchen dining room, the matching wall and base units. The Kitchen also benefits from a gas hob with electric oven, there is space for fridge freezer and a washing machine. The dining area of the kitchen has space for a table to fit 6 around and double doors leading out on to the decking area of the garden.
Conservatory
First Floor (2.4m x 1.7m (7'10" x 5'7"))
Master Bedroom (3.8m x 2.6m (12'6" x 8'6"))
A well presented, larger than average master bedroom over looking the front of the property.
Bedroom Two (3.3m x 2.92m (10'10" x 9'7"))
A double bedroom looking out on the rear of the property.
Bedroom Three (2.02m x 2.79m (6'8" x 9'2"))
Bedroom three is great for a single bedroom and has fitted storage cupboard.
Bathroom (1.7m x 2.0m (5'7" x 6'7"))
Modern Fitted bathroom suite with WC, Sink, Bath and shower over head. The bathroom also benefits from a heated towel rail.
Outside Rear
Garage (4.3m x 2.5m (14'1" x 8'2"))
The garage is ideal for storage and can fit a small car, however there is light and power for utilities such as a dryer.
You may download, store and use the material for your own personal use and research. You may not republish, retransmit, redistribute or otherwise make the material available to any party or make the same available on any website, online service or bulletin board of your own or of any other party or make the same available in hard copy or in any other media without the website owner's express prior written consent. The website owner's copyright must remain on all reproductions of material taken from this website.
Property Location
Marketed by Edward Mellor
Disclaimer Property descriptions and related information displayed on this page are marketing materials provided by Edward Mellor. estateagents365.uk does not warrant or accept any responsibility for the accuracy or completeness of the property descriptions or related information provided here and they do not constitute property particulars. Please contact Edward Mellor for full details and further information.


