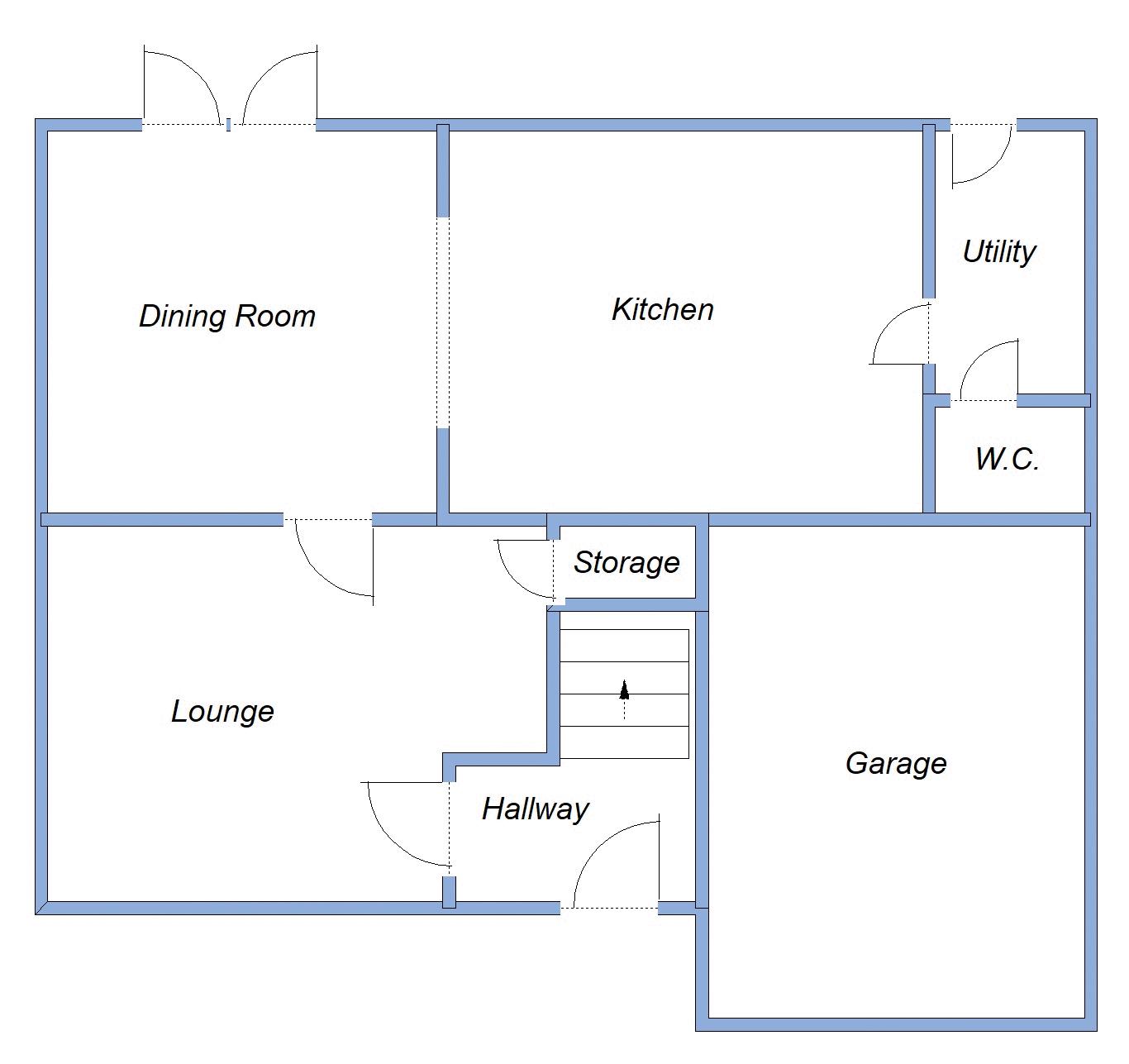Detached house for sale in Stirling FK7, 4 Bedroom
Quick Summary
- Property Type:
- Detached house
- Status:
- For sale
- Price
- £ 177,000
- Beds:
- 4
- Baths:
- 3
- Recepts:
- 1
- County
- Stirling
- Town
- Stirling
- Outcode
- FK7
- Location
- Mcaulay Brae, Plean, Stirling FK7
- Marketed By:
- Remax Property Services
- Posted
- 2018-12-20
- FK7 Rating:
- More Info?
- Please contact Remax Property Services on 01786 845103 or Request Details
Property Description
Graham Sloan of re/max Property Services is delighted to bring to the market this rarely available 4 bedroom detached family home. Viewing early is highly recommended to avoid missing out.
With all the space you require for years to come the property benefits from a lounge complete with large under stair storage cupboard and a dining room which is further enhanced by french doors providing excellent light and access to the rear garden. The dining room leads through to the spacious kitchen that will fill all the needs of a demanding family, and is further enhanced by a utility room which gives access to the downstairs W.C. And also the rear garden.
On the upper level you will find the master bedroom complete with an en-suite facility and built-in wardrobes, two further double bedrooms, with bedroom 2 also featuring a built-in wardrobe unit, and a good-sized single bedroom. The property is completed by a lovely bright family bathroom. Ample storage is provided throughout by large under stair, upper hall and master bedroom cupboards.
Externally the garden area is mainly laid to lawn both front and back to enhance the family appeal to the property. A large garden shed is found in the south facing rear garden, ideal for any garden storage requirements. Off street parking is provided by the driveway with space for two cars and gives access to the integral garage.
The town of Plean is situated only 5 miles from the heart of Stirling making it an excellent commuter base and ideal for amenities and entertainment. It's close proximity to both M9 and M80 motorways also make for an ideal commute to both Glasgow and Edinburgh.
In addition to this the town of Falkirk is situated only 6 miles away therefore enhancing the areas commuter links further.
For the younger family East Plean Primary School is only a short walk away and Plean Country park can provide excellent recreation for both family and dog walkers.
This property is a must see, call Graham Sloan, a re/max professional, now on to arrange your personal viewing and avoid any disappointment.
EPC rating - C
Looking for a free valuation of your home? For a free, no obligation valuation call re/max Property Services on .
Like us on Facebook, search re/max Property Services and be the first to see what's new to the market.
Entrance Hall (5' 10'' x 5' 0'' (1.78m x 1.52m))
Entrance Hallway giving access to the lounge and upper floor.
Lounge (14' 5'' x 12' 10'' (4.39m x 3.91m))
Entered from the entrance hallway the living area gives access to a large under stair storage cupboard. Two large windows to the front give light and outlook onto front lawn. Doorway access to dining area.
Dining Room (9' 7'' x 8' 7'' (2.92m x 2.61m))
Bright dining room with french doors leading to the rear garden. Entered via the lounge and gives access to the kitchen area.
Kitchen (8' 10'' x 9' 5'' (2.69m x 2.87m))
Kitchen with an array of both wall and base units. Sink unit located at the window giving outlook to the rear of the property. Benefits from integral oven and hob and space an upright fridge freezer completes the area.
Utility Room (5' 9'' x 5' 9'' (1.75m x 1.75m))
Property further benefits from a practical utility room where access to the rear door can be found and also the down stairs W.C.
W.C. (5' 10'' x 3' 4'' (1.78m x 1.02m))
Neutrally decorated W.C. Convenience located just off the utility room.
Hallway (10' 8'' x 6' 10'' (3.25m x 2.08m))
Upper hallway giving access to all bedrooms and family bathroom. Bright and neutrally decorated and woodwork all with a high gloss finish. A large storage cupboard is also here.
Master Bedroom (10' 3'' x 8' 11'' (3.12m x 2.72m))
Master bedroom with built-in double-door wardrobe. Two windows provide light and views to the front of the property. Enhanced by an en-suite facility.
En-Suite
En-suite accessed from the master bedroom. Complete with shower unit, basin and W.C.
Bedroom 2 (11' 8'' x 8' 7'' (3.55m x 2.61m))
Double sized second bedroom enhanced by a built-in wardrobe. Double window gives light to room and outlook to the front.
Bedroom 3 (10' 5'' x 8' 11'' (3.17m x 2.72m))
Double sized bedroom to the rear of the property. Decorated neutrally and double window providing plenty of light to the room.
Bedroom 4 (9' 10'' x 8' 7'' (2.99m x 2.61m))
Very good-sized single bedroom. Accessed from the upper hallway this room is provided with plenty of light from the window overlooking the rear of the property.
Family Bathroom (6' 11'' x 6' 7'' (2.11m x 2.01m))
Family sized bathroom with light provided by window to the rear of the property. Bath, basin and W.C. Are all housed here and benefit from being the ever popular neutral white.
Property Location
Marketed by Remax Property Services
Disclaimer Property descriptions and related information displayed on this page are marketing materials provided by Remax Property Services. estateagents365.uk does not warrant or accept any responsibility for the accuracy or completeness of the property descriptions or related information provided here and they do not constitute property particulars. Please contact Remax Property Services for full details and further information.


