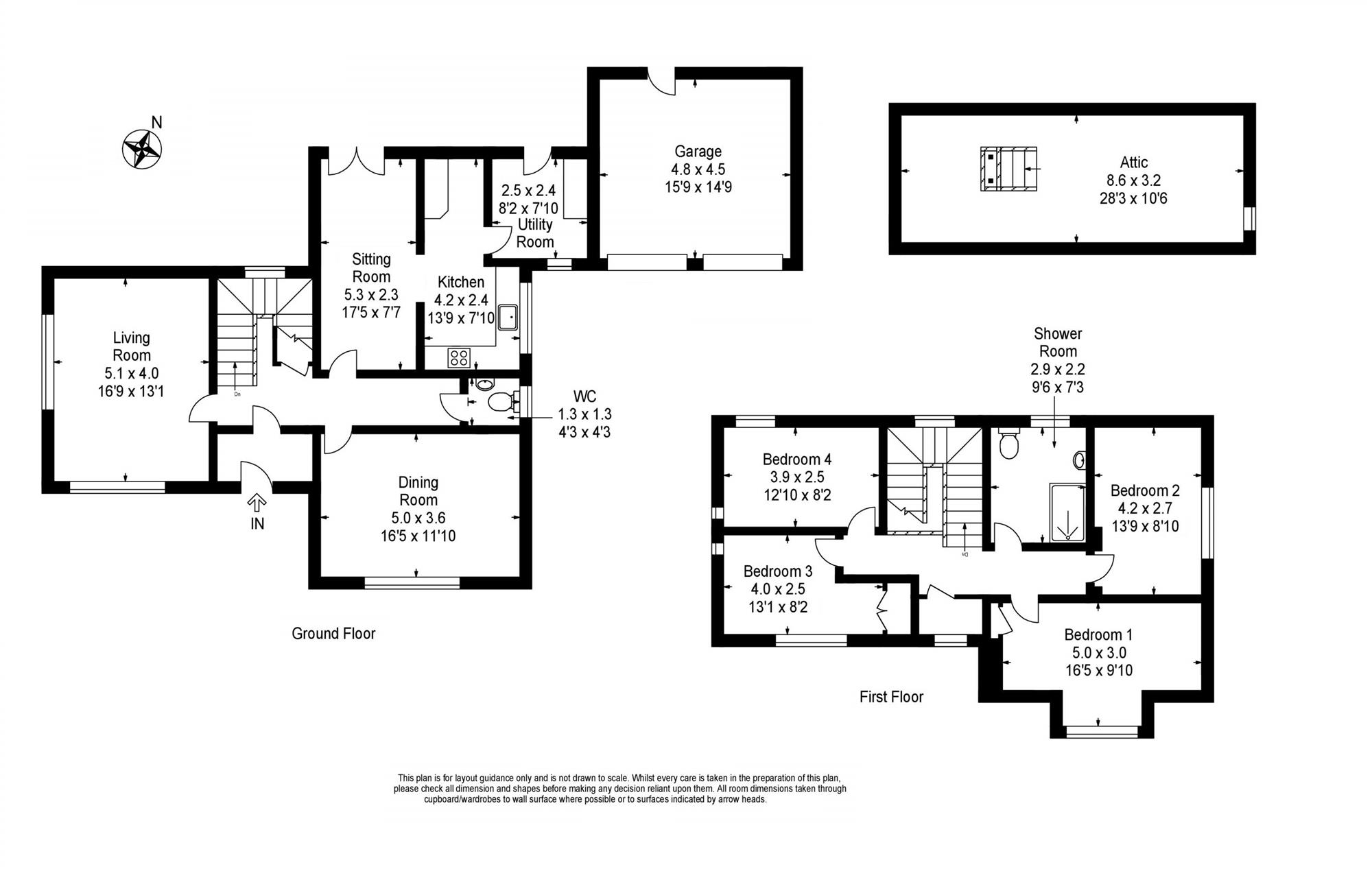Detached house for sale in Stevenston KA20, 5 Bedroom
Quick Summary
- Property Type:
- Detached house
- Status:
- For sale
- Price
- £ 210,000
- Beds:
- 5
- Baths:
- 2
- Recepts:
- 2
- County
- North Ayrshire
- Town
- Stevenston
- Outcode
- KA20
- Location
- Cuninghame Drive, Stevenston, Ayrshire KA20
- Marketed By:
- Home Connexions
- Posted
- 2024-04-06
- KA20 Rating:
- More Info?
- Please contact Home Connexions on 0141 376 8969 or Request Details
Property Description
* Highly Sought After & Desirable Five Bedroom Detached Family Home With Stunning Sea Views
* Rarely Available & Truly Walk In Condition Set On A Large Corner Plot With Sunny Aspects
* Fantastic Flexible Home - 5 Bedrooms & 2 Reception or 4 Bedrooms & 3 Reception
* Modern Re-Fitted Kitchen & Two Upgraded Bathrooms, Additional Attic Space
* Large Multi Car Driveway, Large Double Garage, Great Surrounding Gardens
* Great Road & Commuting Links, Easy Access To Stevenston & Saltcoats Stations, Great Schooling
Located on a prominent corner site on one of Stevenston’s most sought after avenues, this immaculate and traditionally built detached villa offering great charm which will delight as well as appeal to all who views. It has been tastefully decorated throughout with a mixture of both modern and neutral tones, described as truly walk in condition. The positioning of the property makes it ideal for schooling, commuting and access to nearby amenities.
**** Early viewings are strongly advised to avoid disappointment
The entrance vestibule leads to the main reception hallway which offers an upgraded wc/cloaks and large under stair storage cupboard. The lounge offers views over the front and side gardens complete with luxurious fitted carpet and decorative coving. There is also a front facing family/dining room which could be utilised a fifth bedrooms also overlooking the front of the property complete with fitted carpet. The property continues to impress with a modern upgraded kitchen with a semi open plan layout to an informal dining area which boasts a set of modern French doors opening to the rear gardens. The kitchen itself is fitted with a great range of wall and base units finished in walnut with a selection of integrated appliances to include ceramic hob, oven, extractor, dishwasher and fridge freezer. Both rooms are finished with solid wood flooring whilst to the rear of the kitchen is a utility room, also with solid wood flooring, plumbed for a washing machine and space for a tumble drier and fridge freezer, with doorway access to the rear gardens.
On the upper landing there are four further double bedrooms, the master with a comprehensive range of built in furniture. They all benefit from luxurious fitted carpet and additional space for free standing furnishings. The family shower room has been upgraded and fitted with a three piece suite to include a large double shower cubicle and chrome accessories as well as both wall and floor tiling. The property also offers access to a fully floored and lined attic space which has been finished with elevated views, fitted carpet as well as power and light.
In addition to these features the property has double glazing, gas central heating, a monobloc driveway parking and a double garage. The gardens surround the property on three sides and consist of lawn, beds and mature trees and shrubs to the front and side with the rear gardens laid with a mixture of paved and chipped areas bordered with beds of seasonal flowers shrubs and mature trees.
Cuninghame Drive is situated in a popular location and is well positioned for local amenities. There is Hawkhill Retail Park where supermarket shopping is available. There are further local amenities available in and around Stevenston and more extensive amenities available in Kilwinning. There is schooling to both primary and secondary levels and a good selection of sporting and recreational facilities. There is regular public transport facilities and easy access to the A78 allowing swift and effective travel in and around the Central Belt.
EPC Band: C
Lounge (1) (5.11m (16'9") x 3.99m (13'1"))
Dining / Bedroom Five (1) (5.00m (16'5") x 3.61m (11'10"))
Kitchen (1) (4.19m (13'9") x 2.39m (7'10"))
*** Utility Room - 2.49m (8'2") x 2.39m (7'10")
Family Room (1) (5.31m (17'5") x 2.31m (7'7"))
Lower Level W.C. (1.30m (4'3") x 1.30m (4'3"))
Bedroom One (1) (5.00m (16'5") x 3.00m (9'10"))
Bedroom Two (1) (4.19m (13'9") x 2.69m (8'10"))
Bedroom Three (1) (3.99m (13'1") x 2.49m (8'2"))
Bedroom Four (1) (3.91m (12'10") x 2.49m (8'2"))
Shower Room (2.90m (9'6") x 2.21m (7'3"))
Attic Space (8.61m (28'3") x 3.20m (10'6"))
External
*** Garage Dimensions - 4.80m (15'9") x 4.50m (14'9")
Property Location
Marketed by Home Connexions
Disclaimer Property descriptions and related information displayed on this page are marketing materials provided by Home Connexions. estateagents365.uk does not warrant or accept any responsibility for the accuracy or completeness of the property descriptions or related information provided here and they do not constitute property particulars. Please contact Home Connexions for full details and further information.


