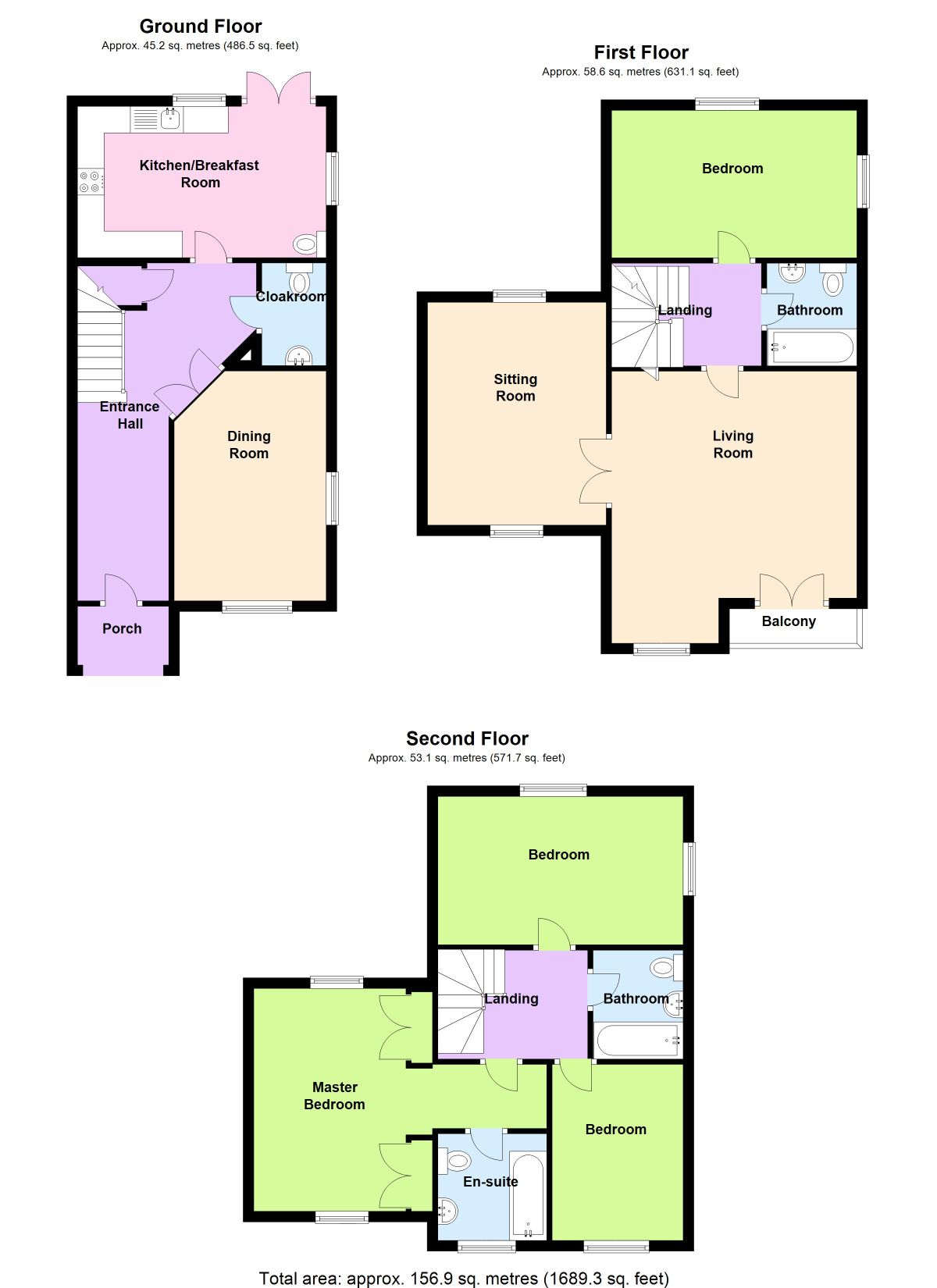Detached house for sale in Stansted CM24, 4 Bedroom
Quick Summary
- Property Type:
- Detached house
- Status:
- For sale
- Price
- £ 550,000
- Beds:
- 4
- Baths:
- 2
- Recepts:
- 3
- County
- Essex
- Town
- Stansted
- Outcode
- CM24
- Location
- Felstead Crescent, Stansted CM24
- Marketed By:
- Intercounty - Stansted
- Posted
- 2024-04-18
- CM24 Rating:
- More Info?
- Please contact Intercounty - Stansted on 01279 246659 or Request Details
Property Description
A larger than average four bedroom link detached town house situated on the popular Forest Hall development. Offered in excellent condition throughout the property includes dining room, large kitchen, lounge and music room plus en-suite to the master bedroom. The property also boasts a large garage via secure parking and off street parking for upto three cars. EPC Band B.
Directions
From our office in Stansted follow the road out of the village towards Bishop's Stortford, on the bridge take the left turning into Forest Hall Road and first left into Bentley Drive. Felstead Crescent is first road on the right.
Entrance Hall
Front door leading through to entrance hallway, window to side aspect, radiator, laminate flooring.
Further Rooms
Dining Room (2.82m x 4.29m)
Double glazed windows to front and side aspects, radiator, wood flooring.
Kitchen (2.84m x 4.65m)
Fitted with a range of matching base and eye level units with complementary work surface over, inset sink unit, built-in oven, inset hob with extractor over, integrated fridge/freezer, washing machine and dishwasher, tiled flooring, double glazed window and door to rear and side aspects, radiator.
Cloakroom / WC
Low level wc, vanity wash hand basin, tiled walls, radiator.
First Floor Landing
Radiator, staircase rising to second floor.
Lounge (4.60m x 5.11m)
Two radiators, double glazed window and door to front and side aspects, opening to:
Music Room (3.94m x 4.44m)
Double glazed window to front aspect, radiator.
Bedroom 4 (2.87m x 4.47m)
Double glazed window to rear aspect, radiator.
Family Bathroom
Low level wc, wash hand basin, panelled bath with shower attachment over, heated towel rail, tiled flooring.
Further Rooms (2nd)
Second Floor Landing
Bedroom 2 (2.87m x 4.47m)
Double glazed window to rear aspect, radiator.
Bedroom 3 (1.91m x 3.99m)
Double glazed windows to front and side aspects, radiator.
Master Bedroom (4.24m x 4.44m)
Double glazed windows to front and rear aspects, two radiators, a range of fitted wardrobes and cupboard space.
En-Suite Bathroom
Corner bath with shower attachment over, low level wc, wash hand basin, double glazed window to front aspect, tiled floor
Outside
To the front of the property there is a small garden area with driveway. Gated access leads to the rear garden which is mainly laid to lawn with a footpath to the garage and off street parking for up to three cars.
Local Authority
Uttlesford District Council - Tax Band E
Important note to purchasers:
We endeavour to make our sales particulars accurate and reliable, however, they do not constitute or form part of an offer or any contract and none is to be relied upon as statements of representation or fact. Any services, systems and appliances listed in this specification have not been tested by us and no guarantee as to their operating ability or efficiency is given. All measurements have been taken as a guide to prospective buyers only, and are not precise. Please be advised that some of the particulars may be awaiting vendor approval. If you require clarification or further information on any points, please contact us, especially if you are traveling some distance to view. Fixtures and fittings other than those mentioned are to be agreed with the seller.
/4
Property Location
Marketed by Intercounty - Stansted
Disclaimer Property descriptions and related information displayed on this page are marketing materials provided by Intercounty - Stansted. estateagents365.uk does not warrant or accept any responsibility for the accuracy or completeness of the property descriptions or related information provided here and they do not constitute property particulars. Please contact Intercounty - Stansted for full details and further information.


