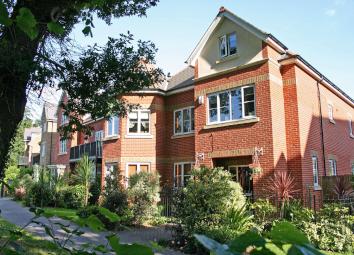Detached house for sale in Stanmore HA7, 5 Bedroom
Quick Summary
- Property Type:
- Detached house
- Status:
- For sale
- Price
- £ 1,400,000
- Beds:
- 5
- Baths:
- 3
- Recepts:
- 4
- County
- London
- Town
- Stanmore
- Outcode
- HA7
- Location
- Hodgkins Mews, Stanmore HA7
- Marketed By:
- Breslauer
- Posted
- 2024-04-26
- HA7 Rating:
- More Info?
- Please contact Breslauer on 020 3478 3580 or Request Details
Property Description
Stylishly interior designed, this has to be one of the finest examples of a five bedroom, three bathroom detached home, sited on a particularly wide corner plot, on this award winning development.
Arranged over 3 floors, with 4 receptions rooms, this property also benefits from a versatile annex room located on the top half of the property’s detached double garage.
Developed in 2000, Stanmore Park is just a short walk away from the centre of Stanmore itself, which is well served for local facilities ranging from a variety of shops to the major high street banks and building societies. In addition the property is easily accessible to some of the area’s finest Private and State schools.
Accommodation and Amenities:
Ground Floor:
Entrance Lobby * Entrance Hall * Dining Room * Conservatory * Family Room * Kitchen/Breakfast Room * Utility Room * Guest Cloakroom
First Floor:
Reception * Master Bedroom with En Suite Bathroom * Bedroom Four/Dressing Room * Guest Cloakroom
Second Floor:
Bedroom Two with En Suite Bathroom * Bedroom Three with En Suite Bathroom * Bedroom Five
Rear Garden * Double Garage * Annex
Property Location
Marketed by Breslauer
Disclaimer Property descriptions and related information displayed on this page are marketing materials provided by Breslauer. estateagents365.uk does not warrant or accept any responsibility for the accuracy or completeness of the property descriptions or related information provided here and they do not constitute property particulars. Please contact Breslauer for full details and further information.


