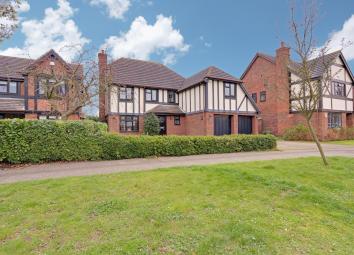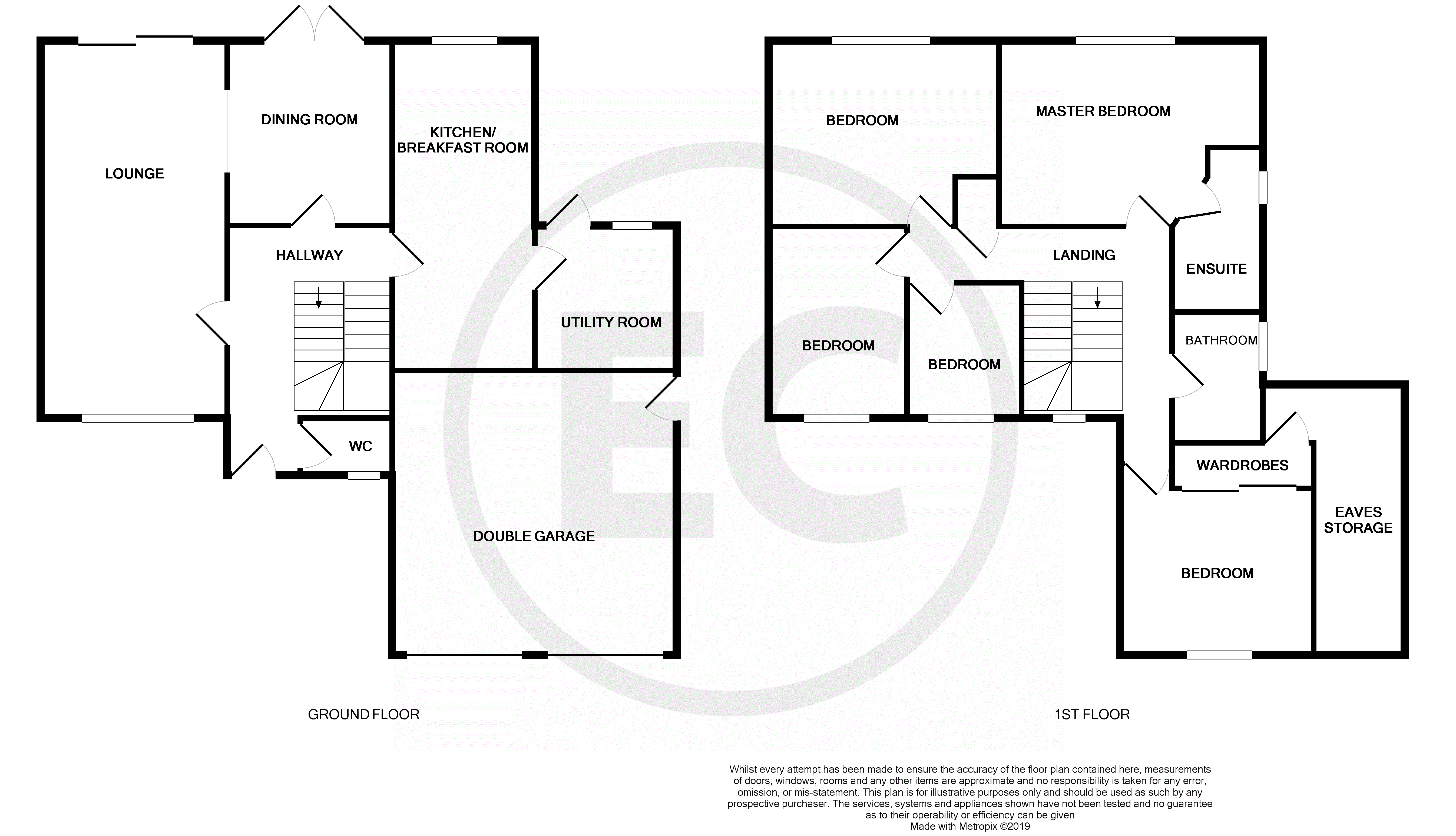Detached house for sale in Southend-on-Sea SS3, 5 Bedroom
Quick Summary
- Property Type:
- Detached house
- Status:
- For sale
- Price
- £ 685,000
- Beds:
- 5
- Baths:
- 2
- Recepts:
- 2
- County
- Essex
- Town
- Southend-on-Sea
- Outcode
- SS3
- Location
- Bishopsteignton, Shoeburyness, Southend-On-Sea SS3
- Marketed By:
- Essex Countryside
- Posted
- 2024-04-27
- SS3 Rating:
- More Info?
- Please contact Essex Countryside on 01702 568638 or Request Details
Property Description
Front garden Block paved driveway providing parking and access to the double garage, remainder laid to lawn with hedge borders, side access to rear garden.
Reception hall Spacious hallway, stairs raising to first floor, under stairs storage, radiator, double glazed window to front.
Ground floor WC Low level WC, wash hand basin, complimentary tiled wall, obscure double glazed window to front, radiator.
Lounge 23' 01" x 11' 5" (7.04m x 3.48m) Dual aspect with double glazed window and French doors onto the rear garden, feature fireplace with electric insert fire, radiator, opening into the dining room.
Dining room 11' 5" x 10' 01" (3.48m x 3.07m) Double glazed French door leading onto the rear garden, wood flooring, radiator.
Kitchen/breakfast room 20' 3" x 8' 8" (6.17m x 2.64m) A comprehensive range of wall and base units with lighting under, granite worktops incorporating one and a half bowel sink and drainer, space for range cooker with glass splash back, integrated appliances include fridge and dishwasher, double glazed window onto the rear garden, wood flooring, down lights, radiator,
door leading to.
Utility room 8' 8" x 7' 5" (2.64m x 2.26m) Wall and base units, roll edge worktops with sink and drainer, complimentary tiled walls, space and plumbing for appliances, cupboard housing boiler, radiator, wood flooring, double glazed window to rear, door to rear garden.
Landing Double glazed window to front, airing cupboard, loft access, doors to.
Bedroom one 16' 2" x 11' 6" (4.93m x 3.51m) Double window to rear, radiator, door to.
Ensuite Fully tiled suite comprising of shower cubicle, pedestal wash hand basin, low level WC, down lights, radiator, obscure double glazed window to side.
Bedroom two 14' 5" x 11' 6" (4.39m x 3.51m) Double glazed window facing the rear garden, radiator.
Bedroom three 11' 09" x 10' 00" (3.58m x 3.05m) Double glazed window to front, radiator.
Bedroom four 11' 6" x 8' 5" (3.51m x 2.57m) Double glazed window to front, radiator.
Bedroom five 8' 2" x 6' 11" (2.49m x 2.11m) Double glazed window to front, radiator.
Family bathroom Three piece suite comprising of panelled bath with shower over, basin into vanity unit, low level WC, obscure window to the side, complimentary tiled walls, down lights, radiator.
Rear garden 50' (15.24m ) Block paved patio seating area, leading onto a timber decked seating area with lighting, remainder laid to lawn, fenced boundaries, door leading into garage, outside tap and light.
Double garage 17' 4" x 17' 2" (5.28m x 5.23m) Up and over doors, power and lighting, housing electric and gas meters.
Property Location
Marketed by Essex Countryside
Disclaimer Property descriptions and related information displayed on this page are marketing materials provided by Essex Countryside. estateagents365.uk does not warrant or accept any responsibility for the accuracy or completeness of the property descriptions or related information provided here and they do not constitute property particulars. Please contact Essex Countryside for full details and further information.


