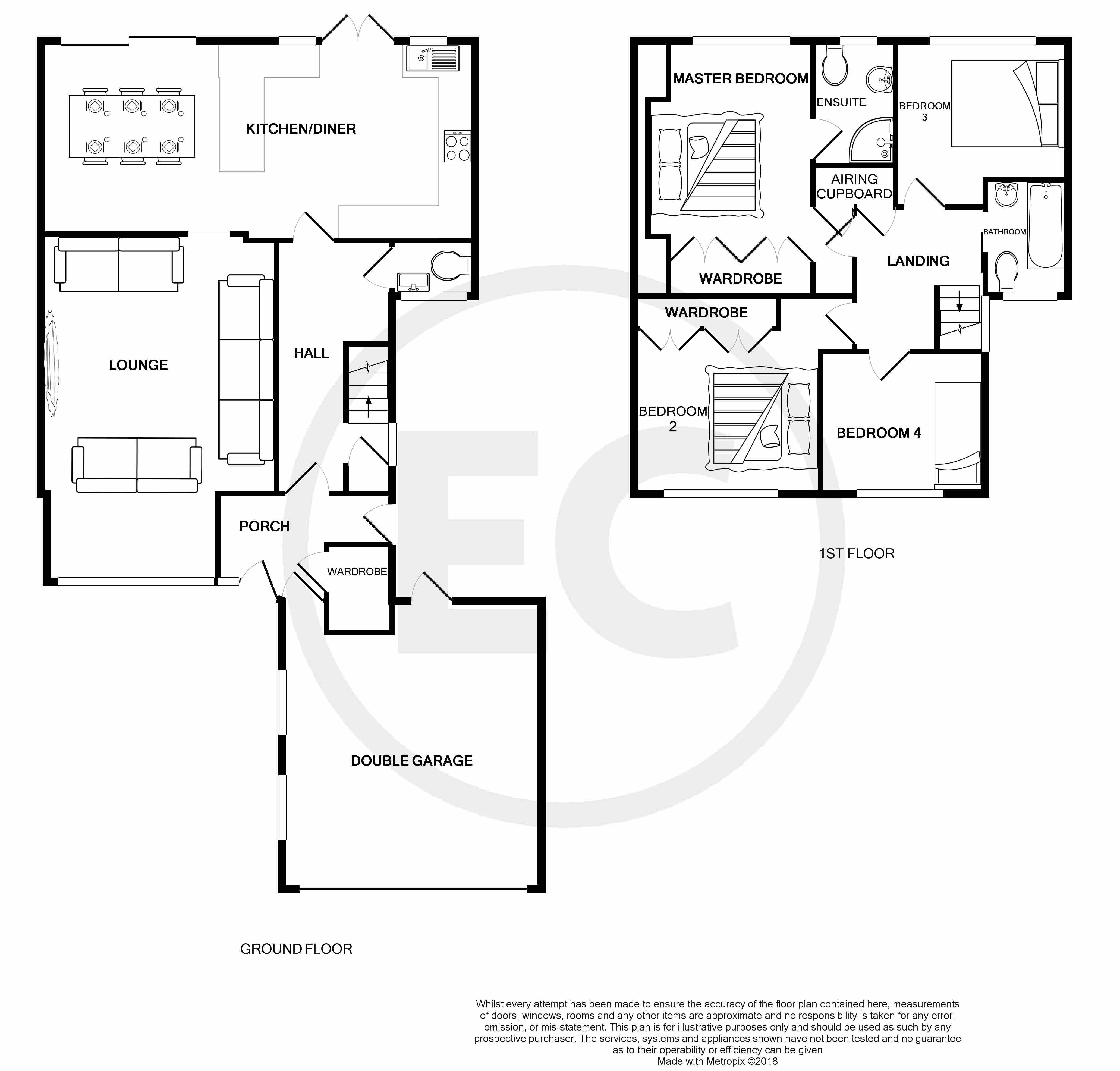Detached house for sale in Southend-on-Sea SS3, 4 Bedroom
Quick Summary
- Property Type:
- Detached house
- Status:
- For sale
- Price
- £ 425,000
- Beds:
- 4
- Baths:
- 2
- County
- Essex
- Town
- Southend-on-Sea
- Outcode
- SS3
- Location
- Picasso Way, Shoeburyness, Southend-On-Sea SS3
- Marketed By:
- Essex Countryside
- Posted
- 2019-05-05
- SS3 Rating:
- More Info?
- Please contact Essex Countryside on 01702 568638 or Request Details
Property Description
Frontage Driveway providing ample off street parking
integral garage 15' 8" x 14' 2" (4.78m x 4.32m)
entrance Double glazed door and window with door to side, carpet, power point, door leading to;
hallway Double glazed door to side aspect, carpet, radiator with cover, power points.
WC Obscure double glazed window to front aspect, low level wc with vanity unit, part tiled flooring.
Lounge 20' 13" x 13' 5" (6.43m x 4.09m) Double glazed bay window to front aspect, carpet, tv and power points, radiator
kitchen/breakfast room 26' 5" x 11' 8" (8.05m x 3.56m) Double glazed french doors to rear aspect, double glazed window to rear, a range of eye and low level units with granite work surfaces incorporating sink and drainer unit, under cabinet lighting, American fridge/freezer, integrated washing machine and dishwasher, integrated fan oven with grill, electric hob with extractor over, wine cooler, radiator with cover, tiled flooring, power and tv point.
First floor landing Window to side aspect, loft access, airing cupboard, carpet
bedroom 13' 9" x 10' 9" (4.19m x 3.28m) Double glazed window to rear aspect with a view over fields, built in wardrobes, carpet, tv and power points, radiator.
Ensuite Obscure double glazed window to rear aspect, low level WC with vanity unit, double shower, fully tiled flooring, heated towel rail.
Bedroom 12' 0" x 10' 6" (3.66m x 3.2m) Double glazed window to front aspect, built in wardrobes, carpet, tv and power points, radiator.
Bedroom 10' 0" x 9' 0" (3.05m x 2.74m) Double glazed window to front aspect, tv and power points, carpet, radiator.
Bedroom 9' 7" x 8' 6" (2.92m x 2.59m) Double glazed window to rear aspect, power points, carpet, radiator.
Bathroom Obscure double glazed window to front aspect, low level WC, floating sink, paneled bath with shower over. Fully tiled, heated towel rail.
Rear garden West facing rear garden, mainly laid to lawn with flower and shrub borders, patio area, outside tap, side access, gate to open fields at rear.
Property Location
Marketed by Essex Countryside
Disclaimer Property descriptions and related information displayed on this page are marketing materials provided by Essex Countryside. estateagents365.uk does not warrant or accept any responsibility for the accuracy or completeness of the property descriptions or related information provided here and they do not constitute property particulars. Please contact Essex Countryside for full details and further information.


