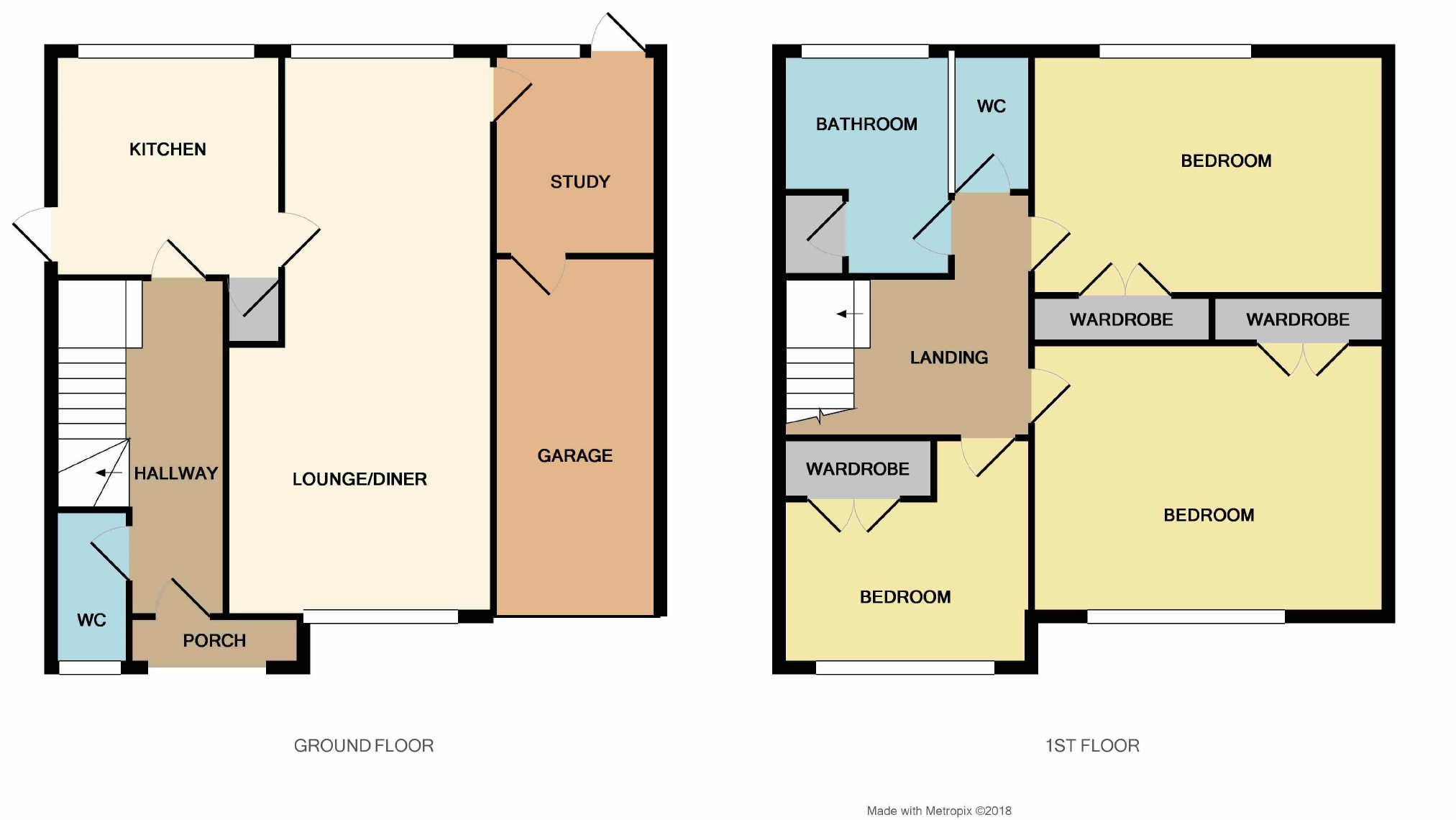Detached house for sale in Southend-on-Sea SS1, 3 Bedroom
Quick Summary
- Property Type:
- Detached house
- Status:
- For sale
- Price
- £ 455,000
- Beds:
- 3
- Baths:
- 1
- Recepts:
- 2
- County
- Essex
- Town
- Southend-on-Sea
- Outcode
- SS1
- Location
- Shoebury Road, Southend-On-Sea SS1
- Marketed By:
- Home
- Posted
- 2019-05-05
- SS1 Rating:
- More Info?
- Please contact Home on 01702 787529 or Request Details
Property Description
Home In Thorpe Bay are delighted to offer for sale this truly spacious residence comprising three double bedrooms, large downstairs living space, private rear garden and located in the heart of the Bournes Green School catchment area. Thorpe Bay station and the school are within a short walking distance. Guide Price £455,000-£465,000.
The accommodation comprises:- large entrance hall, guest wc, grand living/dining room, study and kitchen/breakfast room. To the first floor there are three bedrooms, a bathroom and separate wc.
Further benefits include gas central heating, a beautifully secluded and maintained garden along with parking and garaging to the front.
Shoebury Road is a highly sought after residential location situated within the heart of the Bournes Green school catchment area. Thorpe Bay mainline railway station serving London's Fenchurch Street line and the school are within a short walking distance.
Entrance
Feature lead light entrance door leads to;
Reception Hallway (15'9 x 8'3 (4.80m x 2.51m))
Approached via covered porch. Pretty leaded light front door. Glazed side screen. Turning staircase to first floor with cupboard below. Window to side. Radiator. Doors to accommodation.
Guest Wc
Window to side aspect. White suite comprises low level dual flush WC and wall mounted hand wash basin. Radiator.
Living/Dining Room (25'2 x 13'10 (7.67m x 4.22m))
Windows to front and rear aspect. Radiators. Door to:-
Study (8'2 x 8'0 (2.49m x 2.44m))
Door opening to garden, window overlooking rear garden, door to garage.
Kitchen/Breakfast Room (11'4 x 9'4 (3.45m x 2.84m))
Kitchen comprises a range of wall and base level units with inset stainless steel sink and drainer unit. Space and plumbing for washing machine. Four ring gas hob and fitted oven. Breakfast bar. Part tiled walls. Radiator. Storage cupboard. Window overlooking garden. Door to side.
First Floor Landing
Window to side aspect, access to loft, doors to:-
Bedroom One (13'2 x 12'6 (4.01m x 3.81m))
Window to front aspect. Fitted double wardrobe with storage above. Radiator.
Bedroom Two (13'6 x 9'5 (4.11m x 2.87m))
Window overlooking the garden. Fitted double wardrobe with storage above. Radiator
Bedroom Three (10'0 x 9'9 (3.05m x 2.97m))
Window to front aspect. Fitted double wardrobes with storage above. Radiator.
Bathroom
Bathroom suite comprises a panelled bath with shower over and hand wash basin. Obscure window to rear aspect. Electric towel rail. Radiator. Cupboard housing boiler. Fully tiled walls
Separate Wc
Low level WC. Radiator. Obscure window to rear aspect
Exterior
Garden
A beautifully presented garden enjoying privacy and seclusion is mainly laid to lawn with pretty shrub and flower boarders
Frontage
Driveway providing access to garage, partly laid to lawn with pretty flower beds
You may download, store and use the material for your own personal use and research. You may not republish, retransmit, redistribute or otherwise make the material available to any party or make the same available on any website, online service or bulletin board of your own or of any other party or make the same available in hard copy or in any other media without the website owner's express prior written consent. The website owner's copyright must remain on all reproductions of material taken from this website.
Property Location
Marketed by Home
Disclaimer Property descriptions and related information displayed on this page are marketing materials provided by Home. estateagents365.uk does not warrant or accept any responsibility for the accuracy or completeness of the property descriptions or related information provided here and they do not constitute property particulars. Please contact Home for full details and further information.


