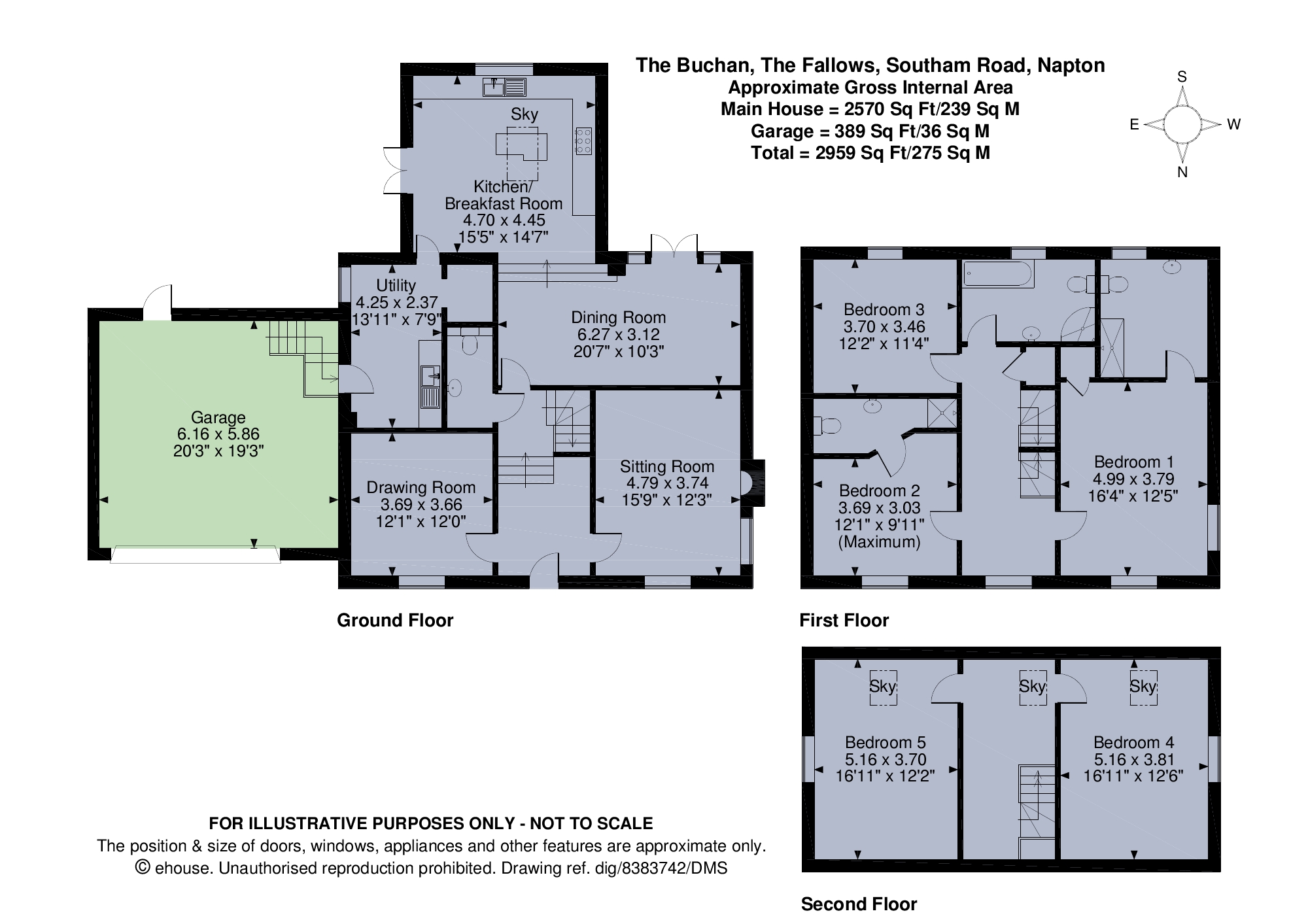Detached house for sale in Southam CV47, 5 Bedroom
Quick Summary
- Property Type:
- Detached house
- Status:
- For sale
- Price
- £ 750,000
- Beds:
- 5
- Baths:
- 3
- Recepts:
- 2
- County
- Warwickshire
- Town
- Southam
- Outcode
- CV47
- Location
- Southam Road, Napton, Southam CV47
- Marketed By:
- Fisher German LLP
- Posted
- 2024-04-02
- CV47 Rating:
- More Info?
- Please contact Fisher German LLP on 01295 977958 or Request Details
Property Description
Open weekend 11th and 12th may - 11am to 3pm.
A fabulous high specification new family home on the edge of Napton village with small paddock to the rear and field views beyond
Situation
Napton on the Hill is a small village on a hill side on the outskirts of Southam overlooking open countryside to the south. Napton benefits from a church, shop with post office, well regarded primary school, petrol station and three public houses. The Oxford Canal and the Grand Union Canal meet just north of Napton. There are excellent motorway connections close by with the M40 to the west and the M1 to the east. Leamington Spa offers mainline train services to London Marylebone (from 70 minutes) with Rugby providing mainline trains to London Euston (from 50 minutes).
Description
The Fallows lies to the western side of the village of Napton on the Hill with frontage to the Southam Road. It comprises an exclusive development of just 4 detached bespoke dwelling houses with garaging and south-facing rear gardens. A private drive serves all dwelling houses.
Accommodation
The Buchan is a wonderfully light and spacious family home with a fabulous kitchen/breakfast room at the rear of the house enjoying views over the gardens and countryside beyond. There is a central breakfast island, quartz work surfaces, Belling Farmhouse dual fuel range cooker, integrated fridge, freezer and dishwasher and engineered oak flooring. From the kitchen/breakfast room with its feature glass lantern rooflight, steps lead down to the dining room. Both rooms also have French doors opening onto the terrace. Adjacent to the kitchen is the utility room with space and plumbing for white goods and access to the attached double garage. The sitting room and drawing room are found on opposite sides of the hall. On the first floor the master bedroom has an ensuite shower room, there are two further double bedrooms, one with ensuite shower room and a family bathroom. Stairs rise to the second floor with an additional two double bedrooms.
Grounds and gardens
an area of lawn to the front of the house and drive. There is gated access on each side of the house to the rear garden. The terrace is a good size and continues around to the side of the property. Steps lead up to the lawned areas and paddock beyond.
Property Location
Marketed by Fisher German LLP
Disclaimer Property descriptions and related information displayed on this page are marketing materials provided by Fisher German LLP. estateagents365.uk does not warrant or accept any responsibility for the accuracy or completeness of the property descriptions or related information provided here and they do not constitute property particulars. Please contact Fisher German LLP for full details and further information.


