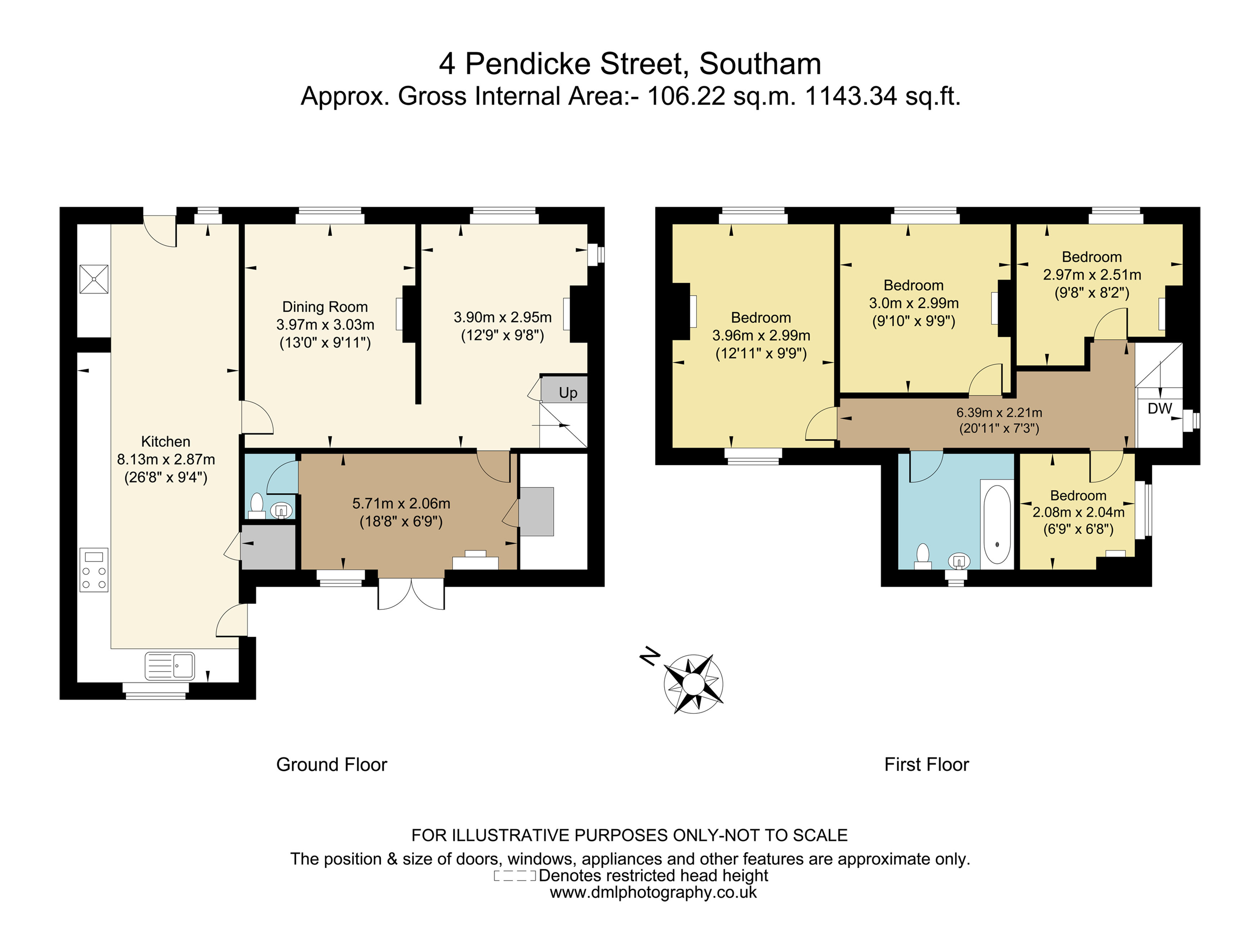Detached house for sale in Southam CV47, 4 Bedroom
Quick Summary
- Property Type:
- Detached house
- Status:
- For sale
- Price
- £ 285,000
- Beds:
- 4
- Baths:
- 1
- County
- Warwickshire
- Town
- Southam
- Outcode
- CV47
- Location
- Pendicke Street, Southam CV47
- Marketed By:
- Inside Homes
- Posted
- 2018-10-08
- CV47 Rating:
- More Info?
- Please contact Inside Homes on 01926 267603 or Request Details
Property Description
Set in the picturesque market town of Southam is this enchanting four-bedroom detached family home. Oozing with character and personality, this beautiful house has lots to give, with a homely ambience throughout and a vast amount of space on offer.
Leading through the front door you are welcomed into an expansive country style kitchen which stretches the length of the property. With a beautiful array of features including a range master cooker, log burner, granite work surfaces and quarry flooring this is the perfect rustic kitchen set at the heart of the home. There is also rear access leading into the courtyard garden.
Flowing through the kitchen you are lead into the bright and airy dining room and separate lounge area, both of which are flooded with natural light and benefit from beautiful feature fireplaces. The ground floor is also home to a stunning sun room with glass doors looking out to the rear of the house, hosting a downstairs toilet inclusive of w/c and wash hand basin as well as a large built in storage cupboard.
Upstairs briefly comprises of four bedrooms and the family bathroom. The master bedroom is a large double room complete with a feature fireplace. Bedroom two is a large double room. Whilst bedroom three and four are single rooms, all of which have a homely feel thanks to feature fireplaces in each. The family bathroom is a fitted white, tiled suite with a shower over the free-standing bath.
Outside, there is a private courtyard garden space made up mainly of hard standing patio, perfect for an alfresco dining area, being south facing, it is a genuine sun trap.
This unique home has beautiful exposed beams throughout and also benefits from off street parking for up to three cars, gas central heating and double glazing. This home also has all of the conveniences of a thriving market town and the South Warwickshire countryside on it's doorstep.
Property Location
Marketed by Inside Homes
Disclaimer Property descriptions and related information displayed on this page are marketing materials provided by Inside Homes. estateagents365.uk does not warrant or accept any responsibility for the accuracy or completeness of the property descriptions or related information provided here and they do not constitute property particulars. Please contact Inside Homes for full details and further information.


