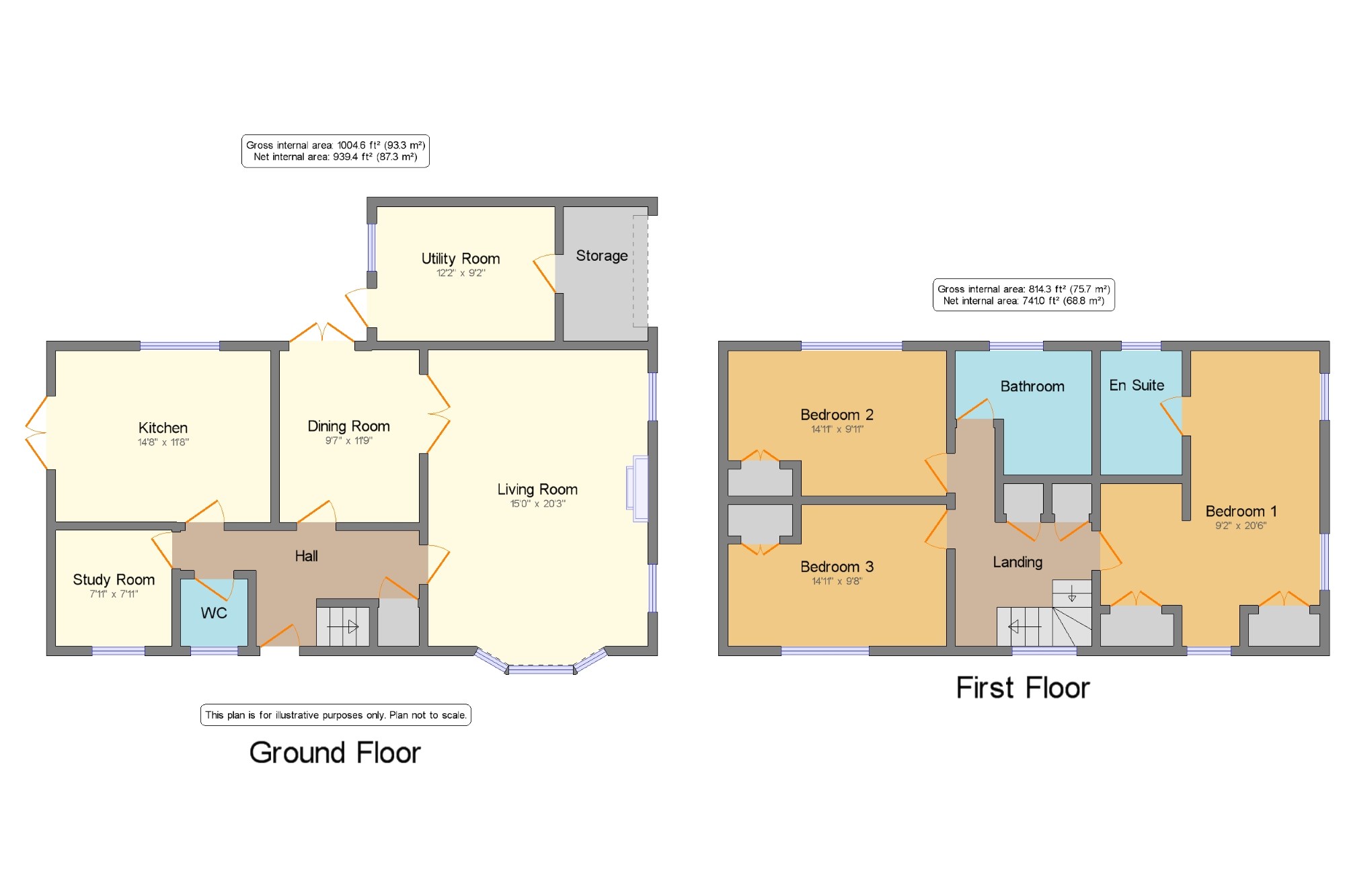Detached house for sale in South Petherton TA13, 3 Bedroom
Quick Summary
- Property Type:
- Detached house
- Status:
- For sale
- Price
- £ 399,000
- Beds:
- 3
- Baths:
- 1
- Recepts:
- 3
- County
- Somerset
- Town
- South Petherton
- Outcode
- TA13
- Location
- Silver Street, South Petherton TA13
- Marketed By:
- Fulfords - South Petherton
- Posted
- 2024-04-30
- TA13 Rating:
- More Info?
- Please contact Fulfords - South Petherton on 01460 312955 or Request Details
Property Description
This beautifully presented and spacious house is set in an elevated position surrounded by well planned and established landscaped gardens offering day long sunny areas to enjoy. The property benefits from a recently installed Double Glazed doors and windows (2018) and a Gas boiler installed around 4 years ago, beams, fireplace with multifuel stove. In brief the accommodation provides Entrance Hall, Cloaks/WC, spacious Living Room, Dining Room, Study, Kitchen/Breakfast Room, three double Bedrooms, Master with en-suite plus family Bathroom. Entrance driveway with parking, Garage/Utility/Store and surrounding landscaped gardens.
Detached character property
Double Glazing (2018)
Gas fired central heating
Spacious living accommodation
Modern Bathroom fittings
Beautiful landscaped gardens
Open Entrance Porch x .
Entrance Hallway11'6" x 8' (3.5m x 2.44m). Attractive open staircase with cupboard under. Recessed down lighters, radiator with ornate cover.
Cloakroom/WC x . Low level WC, basin, ceramic tiled floor, half tiled walls. Radiator.
Living Room20'3" x 15' (6.17m x 4.57m). Brick fireplace with multifuel stove, beamed ceiling, three windows, one with window seat and storage, wall and ceiling lights, half glazed door to hall and glazed double doors to Dining Room.
Dining Room11'8" x 9'8" (3.56m x 2.95m). Bookshelves, radiator, double French doors to garden, recessed lighting, glazed door to Hall.
Study8' x 7'10" (2.44m x 2.39m). Radiator, window to front.
Kitchen/Breakfast Room14'8" x 11'8" (4.47m x 3.56m). Good range of wall and base units with work surface over, larder unit Built in eye-level double oven, ceramic hob with filter hood over. Plumbing for washing machine and dishwasher. One and a half bowl stainless steel sink unit. Recessed lighting with dimmer switch and under cupboard lighting. Wall unit housing boiler. Door and window to garden. Glazed door to Hall.
Landing x . Hatch to roof space. Airing Cupboard housing hot water cylinder and shelving. Storage cupboard with shelving.
Master Bedroom20'5" x 15' (6.22m x 4.57m). Three windows offering dual aspect views, two radiators, built in double wardrobes. Door to en-suite shower room.
En-Suite Shower Room x . Wash hand basin, large open entry shower, part tiled walls, shaver point, low level WC, electric underfloor heating.
Bedroom Two15'5" x 10' (4.7m x 3.05m). Built in wardrobe, radiator.
Bedroom Three15' x 10' (4.57m x 3.05m). Built in wardrobe, radiator.
Bathroom x . Low level WC, wash hand basin, panelled bath with mixer tap and shower attachment, radiator, light/shaver point, part tiled walls.
Garage/Utility/Store18'3" x 9'2" (5.56m x 2.8m). Up and over door, electric light and power. Access to roof space. At present the Garage has a dividing wall with door way to provide a store area and a large Utility area with sink unit, plumbing for washing machine. Light and power.
Outside x . To the front of the property is a large driveway with parking for 3 to 4 cars, gravelled and paved pathway to the front door and two side gates with access to the surrounding gardens. The Gardens are a particular feature with several patio areas, rockeries, pathways, natural stone walling, terraced beds/vegetable plots, a good size raised lawn leading to further terrace. Shed and Summer House.
Property Location
Marketed by Fulfords - South Petherton
Disclaimer Property descriptions and related information displayed on this page are marketing materials provided by Fulfords - South Petherton. estateagents365.uk does not warrant or accept any responsibility for the accuracy or completeness of the property descriptions or related information provided here and they do not constitute property particulars. Please contact Fulfords - South Petherton for full details and further information.


