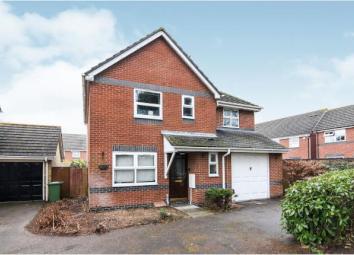Detached house for sale in South Ockendon RM15, 4 Bedroom
Quick Summary
- Property Type:
- Detached house
- Status:
- For sale
- Price
- £ 500,000
- Beds:
- 4
- County
- Essex
- Town
- South Ockendon
- Outcode
- RM15
- Location
- South Ockendon, Grays, Essex RM15
- Marketed By:
- Bairstow Eves - South Ockendon
- Posted
- 2024-04-29
- RM15 Rating:
- More Info?
- Please contact Bairstow Eves - South Ockendon on 01708 573586 or Request Details
Property Description
Situated in the popular cul-de-sac development of Brandon Groves is this stunning and recently refurbished extended four bedroom detached house. Internally, you are welcomed by entrance hall, lounge, dining room, large modernised kitchen/dining area, conservatory and two cloakrooms. To the first floor, there is a modernised three piece white family bathroom suite and four good size bedrooms, with the master benefitting from a en-suite shower room. Externally, there is a pleasant rear garden for the family to enjoy, off street parking provided by a private driveway and a larger than average garage. An internal viewing is strongly advised to avoid disappointment. **Under Section 21 of the Estate Agency Act 1979, please be aware that the seller of the property is a relation to an employee of Countrywide Estate Agents**
Four bedrooms
En-suite
Downstairs W/C
Garage
Garden
No chain
Off street parking
Good size bedrooms
Storage Cupboard One2'1" x 8' (0.64m x 2.44m).
WC One2'7" x 5'4" (0.79m x 1.63m).
WC Two7'10" x 3'3" (2.39m x 1m).
Dining Room7'4" x 9'8" (2.24m x 2.95m).
Hall5'7" x 5'9" (1.7m x 1.75m).
Living Room12' x 14'1" (3.66m x 4.3m).
Kitchen Diner10'1" x 19'3" (3.07m x 5.87m).
Conservatory16'4" x 12'5" (4.98m x 3.78m).
Garage12' x 14'8" (3.66m x 4.47m).
Bedroom One10' x 15'2" (3.05m x 4.62m).
Storage Cupboard Two3'1" x 2'7" (0.94m x 0.79m).
Bedroom Two6'5" x 8'1" (1.96m x 2.46m).
Bedroom Three9' x 13'3" (2.74m x 4.04m).
Bedroom Four9' x 12'9" (2.74m x 3.89m).
Bathroom6'5" x 6'2" (1.96m x 1.88m).
En-suite Bathroom10' x 5'3" (3.05m x 1.6m).
Landing6'5" x 9'5" (1.96m x 2.87m).
Property Location
Marketed by Bairstow Eves - South Ockendon
Disclaimer Property descriptions and related information displayed on this page are marketing materials provided by Bairstow Eves - South Ockendon. estateagents365.uk does not warrant or accept any responsibility for the accuracy or completeness of the property descriptions or related information provided here and they do not constitute property particulars. Please contact Bairstow Eves - South Ockendon for full details and further information.


