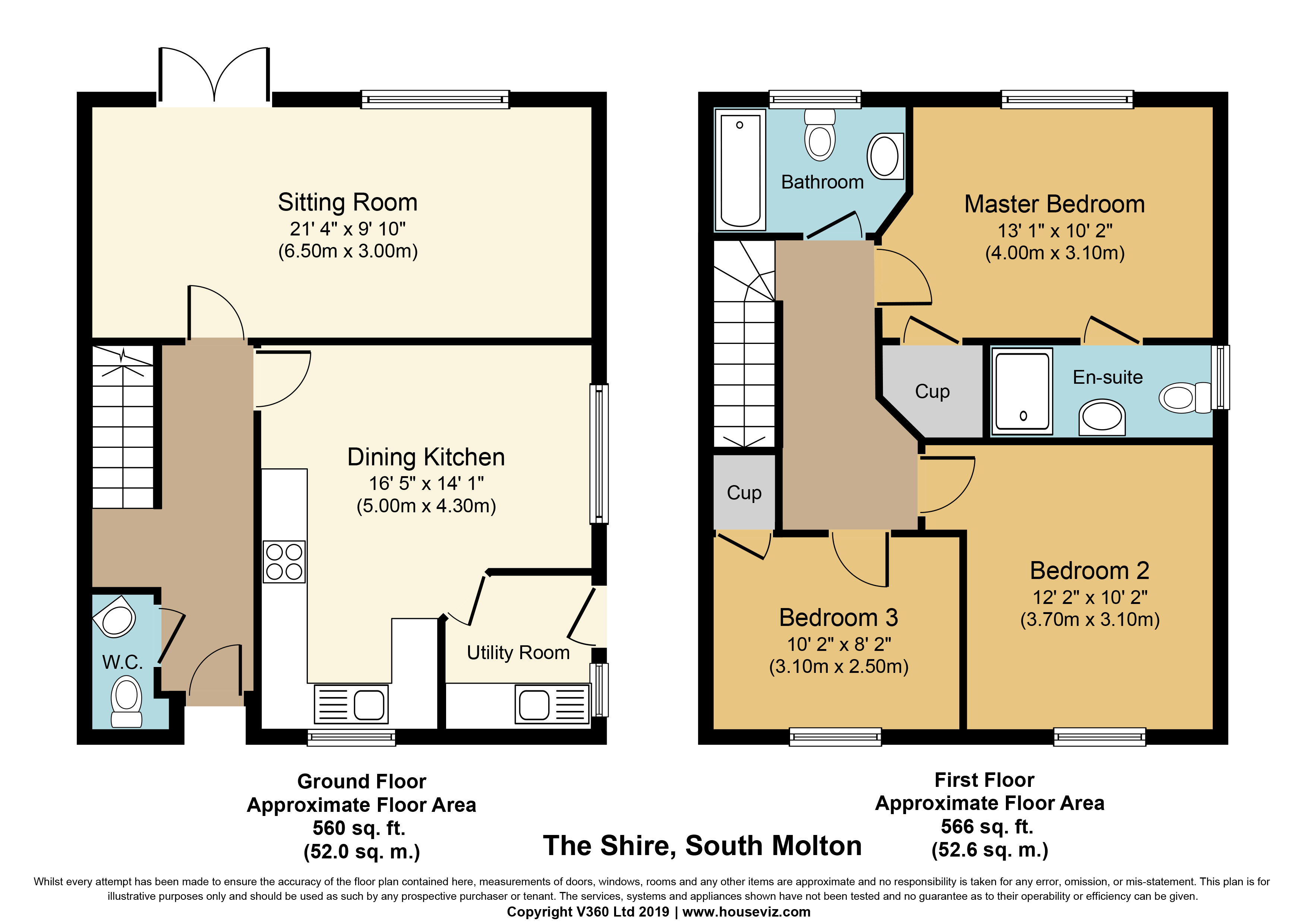Detached house for sale in South Molton EX36, 3 Bedroom
Quick Summary
- Property Type:
- Detached house
- Status:
- For sale
- Price
- £ 260,000
- Beds:
- 3
- Baths:
- 2
- Recepts:
- 2
- County
- Devon
- Town
- South Molton
- Outcode
- EX36
- Location
- New Road, South Molton EX36
- Marketed By:
- Geoffrey Clapp Associates
- Posted
- 2024-04-03
- EX36 Rating:
- More Info?
- Please contact Geoffrey Clapp Associates on 01769 307964 or Request Details
Property Description
Location The Shire is located in a convenient location in the market town of South Molton, which provides good local facilities including a supermarket, banks, post office, schools, health centre, library, independent shops and the increasingly popular pannier market held on Thursdays and Saturdays, along with regular livestock markets. The regional centre of Barnstaple is approximately 12 miles distant, situated at the head of the Taw Estuary and offers a greater variety of shops, theatre, hospital and other facilities.
The property is a short distance from Exmoor National Park, with its spectacular scenery and recreational facilities. The North Devon coast, with its national acclaimed surfing beaches at Saunton, Putsborough and Woolacombe and delightful cliff walks, is also within driving distance. The North Devon link road (A361) gives good access to the M5 motorway at Junction 27 with Intercity rail connections to London Paddington from Tiverton Parkway (approximately 2 hours), with international airports at Exeter and Bristol.
Description This 3-bedroomed detached property was built in 2012 and is situated close to the heart of the town. It benefits from having uPVC double glazing and gas central heating. There is a modern garage along with a further outbuilding (former garage) which has the potential to provide additional storage or studio. Level garden and off-road parking makes this a desirable family home in a convenient location.
Accommodation Please refer to the floorplan for room dimensions.
Ground floor
Entrance hallway: With stairs to first floor. Laminate flooring.
Cloakroom: Low level WC, pedestal wash hand basin and tiled flooring.
Kitchen/dining room: A dual aspect room allowing much natural light. A contemporary fitted kitchen with a range of matching base and eye level units and a 1 1/2 bowl stainless steel sink inset into work surface. Integrated dishwasher. Built-in double oven and 4-ring gas hob with extractor over. Space for fridge freezer. Space for dining table or more living space. Tiled floor.
Utility room: With single bowl stainless steel sink with cupboard space below. Space and plumbing for washing machine. Wall mounted boiler supplying domestic hot water and central heating systems. UPVC door giving access to the outside of the property.
Sitting room: A spacious room with patio doors giving access to the delightful gardens. An electric fire is a lovely focal point to the room.
First floor
A open landing area with access to loft space.
Master bedroom: A spacious double room views towards the rear gardens and countryside beyond. Built-in wardrobe with hanging rail.
En-suite shower room: With a fully tiled shower cubicle with fitment over, pedestal wash hand basin and WC. Heated towel rail, extractor fan. Vinyl flooring.
Bedroom 2: A double room overlooking the front of the property.
Bedroom 3: Another double room overlooking the front of the property with built-in wardrobe with hanging rail.
Bathroom: Comprising panelled bath, WC, pedestal wash hand basin. Heated towel rail, extensive wall tiling. Extractor fan.
Outside
To the front is a brick-paved parking area, a gravel car space, an attached garage (18'6" x 9'3") with light and power. There is an outside tap, outside lighting and an original detached garage (13' x 8'8") with doors to New Road. To the rear is a fully enclosed level garden with ornamental paving, artificial grass areas, outside lighting and pedestrian side access.
Services All mains services are connected.
Council Tax: Band D. North Devon District Council.
Property Location
Marketed by Geoffrey Clapp Associates
Disclaimer Property descriptions and related information displayed on this page are marketing materials provided by Geoffrey Clapp Associates. estateagents365.uk does not warrant or accept any responsibility for the accuracy or completeness of the property descriptions or related information provided here and they do not constitute property particulars. Please contact Geoffrey Clapp Associates for full details and further information.


