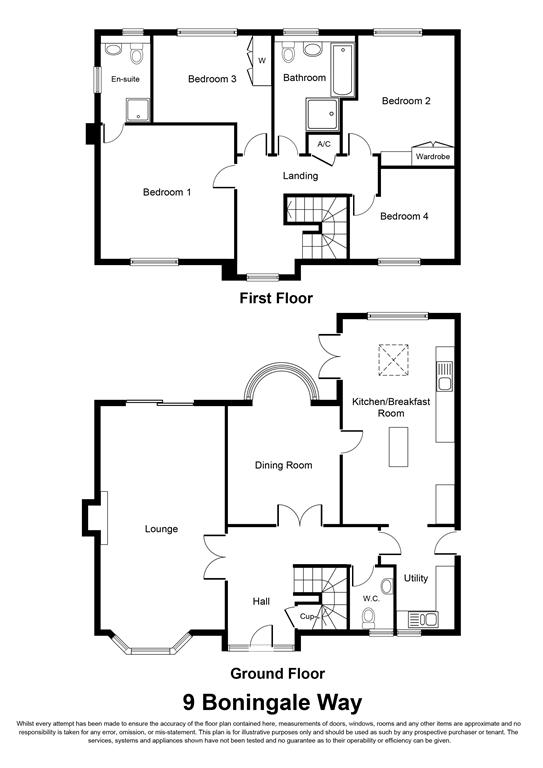Detached house for sale in Solihull B93, 4 Bedroom
Quick Summary
- Property Type:
- Detached house
- Status:
- For sale
- Price
- £ 685,000
- Beds:
- 4
- County
- West Midlands
- Town
- Solihull
- Outcode
- B93
- Location
- Boningale Way, Dorridge, Solihull B93
- Marketed By:
- Hunters - Knowle
- Posted
- 2024-05-14
- B93 Rating:
- More Info?
- Please contact Hunters - Knowle on 01564 648921 or Request Details
Property Description
This substantially improved, modernised and extended four bedroomed detached house, originally built by David Wilson Homes, stands in this small select cul-de-sac just off Pembridge Drive. Situated on the popular Four Ashes Development, the property has a double width detached garage to the front, a kitchen extension to the rear and double gates to the side opening to useful caravan/boat storage. The property is well served by excellent local schools including Arden Academy and a village which has a small square, Sainsburys store and a railway station which is on the Chiltern line and links Birmingham Snow Hill with London Marylebone. Dorridge village park adjoins open green belt countryside yet junction 4 of the M42 is within just 1.5 miles and leads to the Midlands motorway network and centres of commerce and culture. Bentley Heath provides local convenience stores and the neighbouring village of Knowle has further local amenities with Solihull town centre, which is within just three miles providing more comprehensive social, recreational and shopping amenities. The property has the benefit of new facia, soffits and cladding to the front gable, a new roof to the garage and is freehold, double glazed and gas centrally heated, well presented and worthy of inspection. The accommodation comprises;
approach
The property enjoys a wide frontage to Boningale Way, standing behind a Laurel hedgerow and a sweeping block pave driveway providing off road parking for multiple vehicles and access to the double garage.
Covered entrance
With front door having glazed insets to the
reception hall
With staircase having timber handrail and balustrade leading to the first floor accommodation.
Cloakroom
Having a modern white suite with W.C and hand basin.
Living room
6.86m (22' 6") x 3.53m (11' 7")
A dual aspect front reception room accessible from the main reception hall via two timber framed glass doors, having bay window to the front, Adam style fire surround with raised hearth inset and electric fire, sliding patio doors providing access to the rear garden and opening out onto the terrace.
Dining room
4.63m (15' 2") x 3.00m (9' 10")
Having a semi circular bay window overlooking the rear aspect of the property and door through to the
extended breakfast kitchen
6.68m (21' 11") x 3.18m (10' 5") Max
A beautifully extended breakfast kitchen with tiled floor throughout, a range of cream gloss fronter kitchen units with wall mounted cupboards, base, drawers, roll edged work surfaces, double range space with stainless steel upstand and filter fan above, stainless steel sink, bowl and drainer with mixer tap, central island, space for fridge and plpumbing for washing machine, spotlighting throughout, large Velux sky light to the rear, window overlooking the garden and French doors to the patio.
Laundry/ utility room
Having wall mounter British Gas central heating boiler, storage cupboards and base units with work surface sink and drainer.
First floor accommodation
Having access to the part boarded loft area via aluminium loft ladder.
Bedroom one
4.00m (13' 1") x 3.57m (11' 9")
A good sized double bedroom with built in wardrobe, a window to the front aspect of the property and door through to
en-suite bathroom
2.72m (8' 11") x 1.63m (5' 4")
Having a modern white suite with complimentary half height tiling, Kush corner shower cubicle, thermostatic shower, hand basin, W.C and window to the side and rear.
Bedroom two
3.33m (10' 11") x 2.78m (9' 1")
A second double bedroom with built in wardrobes and window overlooking the rear aspect of the property.
Bedroom three
2.67m (8' 9") x 3.50m (11' 6")
A third double bedroom with built in wardrobes and window overlooking the rear aspect of the property.
Bedroom four
3.00m (9' 10") x 2.77m (9' 1")
A fourth bedroom with window to the front aspect of the property.
Family bathroom
Having a modern white suite with complimentary tiling panelled bath with hand rail and mixer taps, W.C, hand basin, corner shower cubicle and glazed window to the rear.
Outside
rear garden
The property has a delightful wide rear garden with paved patio area laid to lawn, fenced and hedged boundaries and also double vehicular gates to the side providing safe storage ideal for a caravan/boat.
Double width detached garage
5.31m (17' 5") x 5.31m (17' 5")
With twin timber 'up and over' doors, lighting, power, storage to the roof trusses and pedestrian door to the side.
Additional information
We have been advised the property is Freehold but all interested parties should verify this information.
Property Location
Marketed by Hunters - Knowle
Disclaimer Property descriptions and related information displayed on this page are marketing materials provided by Hunters - Knowle. estateagents365.uk does not warrant or accept any responsibility for the accuracy or completeness of the property descriptions or related information provided here and they do not constitute property particulars. Please contact Hunters - Knowle for full details and further information.


