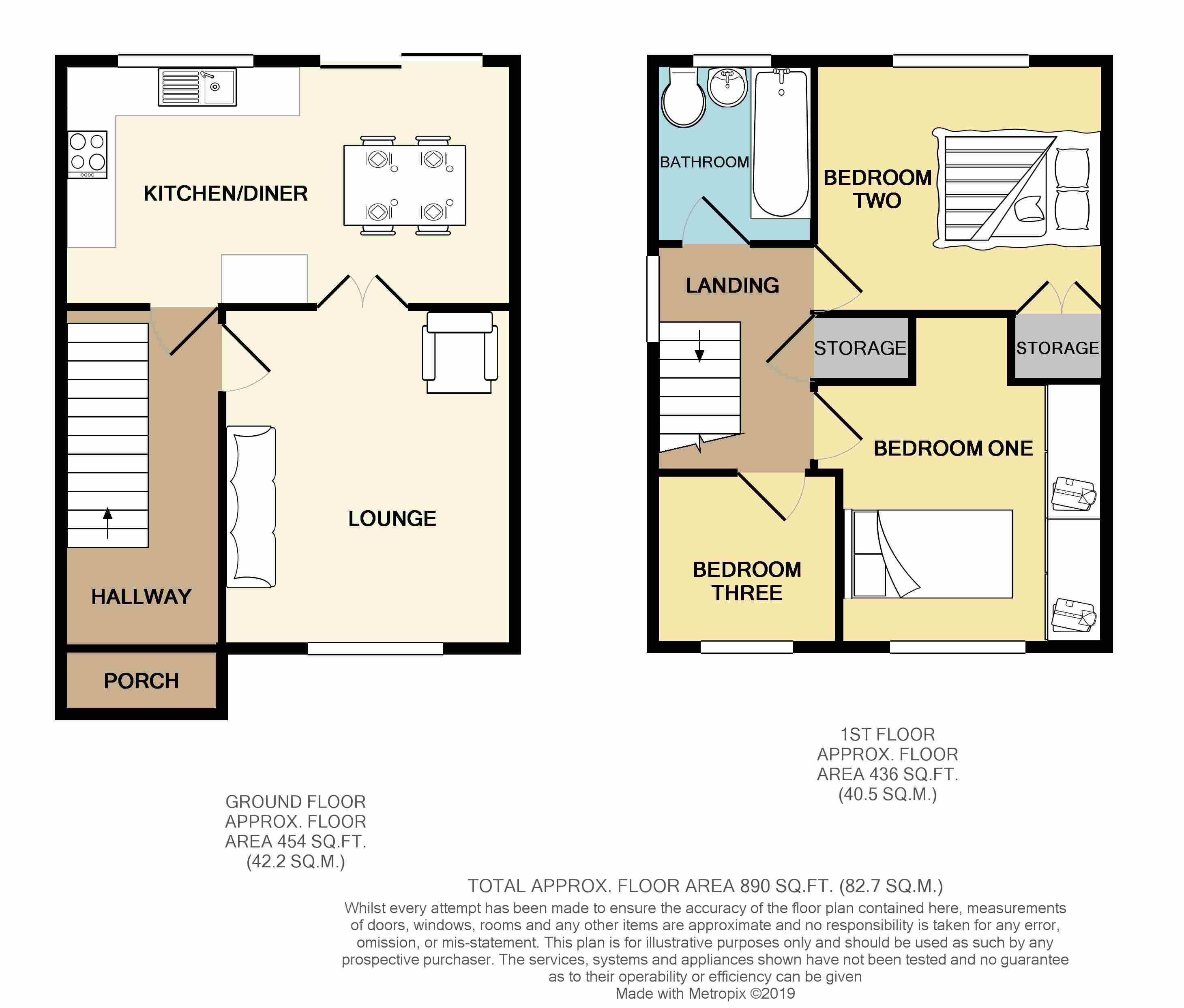Detached house for sale in Solihull B92, 3 Bedroom
Quick Summary
- Property Type:
- Detached house
- Status:
- For sale
- Price
- £ 325,000
- Beds:
- 3
- Baths:
- 1
- County
- West Midlands
- Town
- Solihull
- Outcode
- B92
- Location
- Swanswell Road, Solihull B92
- Marketed By:
- Encasa
- Posted
- 2019-05-13
- B92 Rating:
- More Info?
- Please contact Encasa on 0121 721 9931 or Request Details
Property Description
Approach This property is approached via a block paved driveway that leads to a lawn fore garden, garage door, and step up to double glazed entrance porch.
Entrance porch Double glazed sliding doors to front, further main entrance door onto:
Entrance hall This light & airy entrance hallway has laminate flooring, stairs to first floor accommodation, door to lounge and door onto kitchen diner.
Lounge 11' 9" x 13' 9" (3.605m x 4.214m) Double glazed window to front, laminate flooring, two radiators and twin doors opening onto kitchen/diner.
Modern kitchen diner 9' 11" x 18' 3" (3.045m x 5.571m) This modern kitchen diner, has a double glazed window to the rear, double glazed sliding patio doors onto the rear garden, two radiators & a hard tiled floor. The kitchen comprises of a range of matching white wall & base units with complimentary work surface over, there is a built in Bosch oven, Bosch gas hob & extractor fan. The kitchen also benefits from a 1 &1/2 bowl composite sink & drainer, tiling to splash back and door to pantry.
First floor landing This light & airy landing, obscure double glazed window to side, loft access & doors off to:
Bedroom one 11' 5" x 10' 10" (3.490m x 3.325m) Double glazed window to front, radiator, feature alcove area and doors to built in mirrored wardrobes.
Bedroom two 10' 3" x 11' 6" (3.125m x 3.525m) Double glazed window to rear, radiator and doors to wardrobe.
Bedroom three 7' 0" x 7' 11" (2.138m x 2.419m) Double glazed window to front, radiator, built in storage.
Bathroom 5' 5" x 7' 1" (1.653m x 2.168m) Obscure double glazed window to rear, chrome towel rail, panelled bath with shower over, low level flush WC, low level fllush WC, pedestal hand wash basin, tiling and door to storage.
Rear garden The rear garden benefits from a patio area that leads to side access to garage, a lawn area, a further decked area at the rear of the garden, the garden also benefits from fencing and decorative pebbled boarders.
Side garage Door to rear garden & a door to access the garage from front of property.
Property Location
Marketed by Encasa
Disclaimer Property descriptions and related information displayed on this page are marketing materials provided by Encasa. estateagents365.uk does not warrant or accept any responsibility for the accuracy or completeness of the property descriptions or related information provided here and they do not constitute property particulars. Please contact Encasa for full details and further information.


