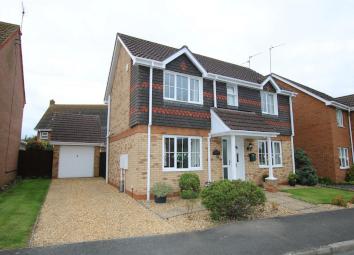Detached house for sale in Sleaford NG34, 3 Bedroom
Quick Summary
- Property Type:
- Detached house
- Status:
- For sale
- Price
- £ 224,950
- Beds:
- 3
- County
- Lincolnshire
- Town
- Sleaford
- Outcode
- NG34
- Location
- Bristow Road, Cranwell Village, Sleaford NG34
- Marketed By:
- Newton Fallowell
- Posted
- 2024-04-02
- NG34 Rating:
- More Info?
- Please contact Newton Fallowell on 01529 417052 or Request Details
Property Description
Entrance Hall
Having a part glazed uPVC entrance door, Travertine tiled flooring, radiator and staircase rising to the first floor.
Cloakroom
Having a low level WC, hand wash basin, radiator, extracotr fan, tiled walls and continued Travertine flooring from Entrance Hall.
Lounge (5.41m x 2.92m (17'9 x 9'7))
Having window to front and French door to rear. Two radiators, TV point and telephone point.
Kitchen Diner (5.41m x 2.92m (17'9 x 9'7))
Fitted with a range of base and wall mounted units with work surfacing over, tiled splashbacks and a one and a half bowl ceramic sink with mixer tap over. There is an integrated double oven, four ring gas hob and extractor over. Plumbing and space for dishwasher, integrated fridge, spot lights, radiator, windows to both rear and front and access to Utility Room.
Utility Room (1.70m x 1.63m (5'7 x 5'4))
Having base units with work surfacing over, tiled splashbacks and wall mounted boiler. There is plumbing for washing machine, radiator, understairs cupboard and UPVC to rear.
First Floor Landing
Having access to loft space, airing cupboard with tank and shelving and window to rear.
Bedroom One (3.58m (5.41m into door recess) x 3.00m (11'9 (17'9)
Having window to front, radiator and telephone point.
Ensuite Shower Room
Fitted with a corner shower cubicle with shower over, pedestal wash hand basin and low level WC. There is a radiator, extractor, fully tiled walls, Travertine tiled flooring and window to rear.
Bedroom Two (3.00m x 2.62m (9'10 x 8'7))
Having window to rear and radiator.
Bedroom Three (2.72m x 2.62m (8'11 x 8'7))
Having window to front and radiator.
Bathroom
Fitted with a bath with mixer tap shower attachment, pedestal wash hand basin and low level WC. There is a radiator, extractor fan, fully tiled walls, Travertine tiled flooring and window to front.
Outside
To the front of the property there is a lawned area and pathway leading to the entrance door. There is a gravelled driveway to the side providing off road parking leading to the single garage. Gated access to the rear garden which is very private and not directly over looked, mainly laid to lawn with a small patio area, gravel and bush border and a further hard standing area to the rear of the garage.
Single Garage (4.98m x 2.64m (16'4 x 8'8))
Having up and over door, power and light.
Disclaimer
These are draft particulars awaiting vendor approval.
These particulars are issued in good faith but do not constitute representations of fact or form part of any offer or contract. The matters referred to in these particulars should be independently verified by prospective buyers or tenants. Neither Newton Fallowell nor any of its employees or agents has any authority to make or give any representation or warranty whatever in relation to this property.
Property Location
Marketed by Newton Fallowell
Disclaimer Property descriptions and related information displayed on this page are marketing materials provided by Newton Fallowell. estateagents365.uk does not warrant or accept any responsibility for the accuracy or completeness of the property descriptions or related information provided here and they do not constitute property particulars. Please contact Newton Fallowell for full details and further information.


