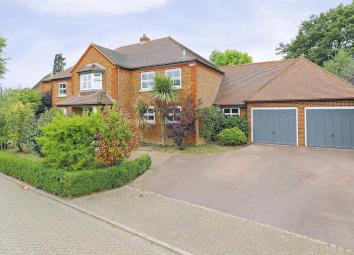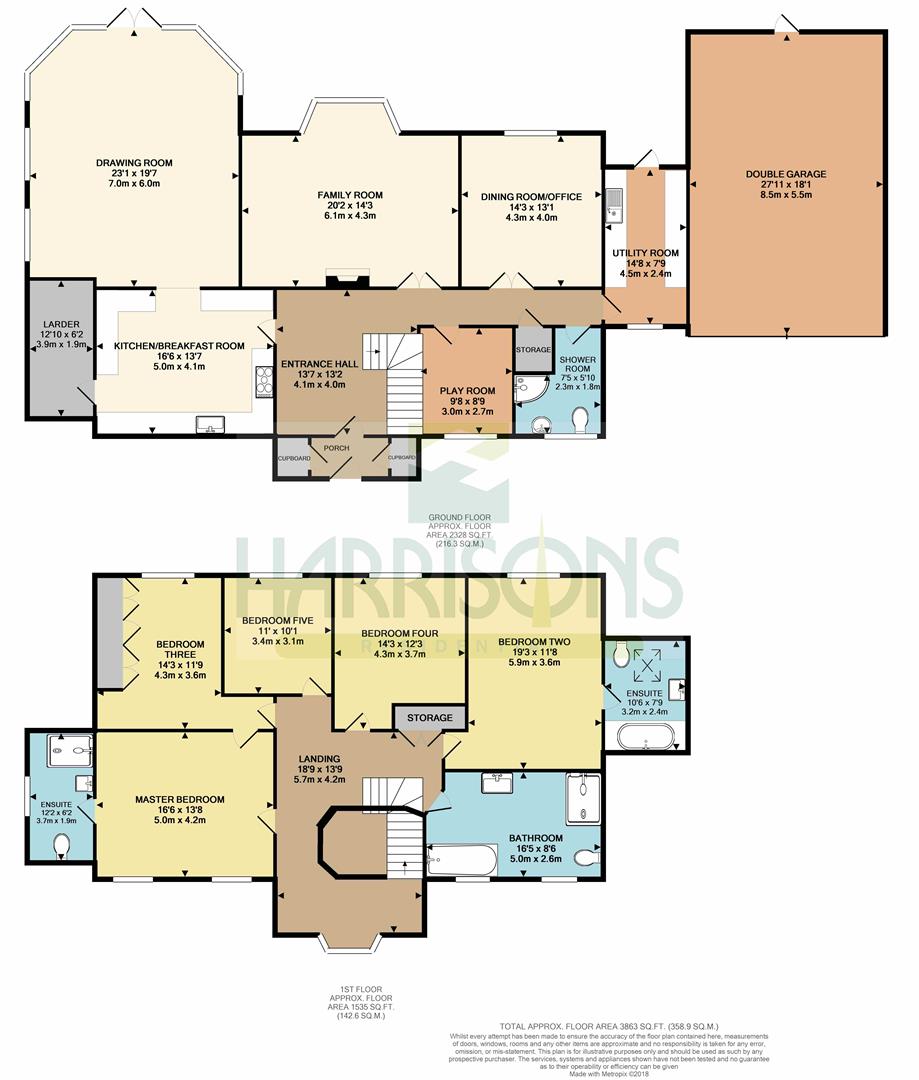Detached house for sale in Sittingbourne ME9, 5 Bedroom
Quick Summary
- Property Type:
- Detached house
- Status:
- For sale
- Price
- £ 850,000
- Beds:
- 5
- Baths:
- 3
- Recepts:
- 4
- County
- Kent
- Town
- Sittingbourne
- Outcode
- ME9
- Location
- Homestead View, Borden, Sittingbourne ME9
- Marketed By:
- Harrisons Residential
- Posted
- 2024-04-05
- ME9 Rating:
- More Info?
- Please contact Harrisons Residential on 01795 883229 or Request Details
Property Description
Sold and exchanged!
360 tour available! A visually impressive, executive detached family home offering substantial accommodation which extends to approximately 3863 sq ft, delightfully situated in the highly sought after village of borden! Borden village provides a church, primary school, open amenity space and a popular public house. The property is ideally located within easy distance from the A249 which leads to M2/M20 motorways and Sittingbourne Town Centre is located approximately 2.50 miles away which offers a range of shopping facilities and a mainline railway station with excellent links to London. We are open 7 days A week!
Porch
Entrance Hall (4.14m x 4.02m (13'6" x 13'2"))
Heated skirting, oak flooring, sweeping staircase.
Family Room (7.04m x 5.96m (23'1" x 19'6" ))
Kitchen/Breakfast Room (5.04m x 4.12m (16'6" x 13'6"))
A range of base fitted units with integrated appliances.
Larder Cupboard
Drawing Room (6.14m x 4.34m (20'1" x 14'2" ))
Bay window to rear.
Dining Room/Office (4.33m x 3.98m (14'2" x 13'0" ))
Play Room (2.95m x 2.66m (9'8" x 8'8"))
Shower Room (1.73m x 2.26m (5'8" x 7'4"))
Utility Room (4.46m x 2.37m (14'7" x 7'9"))
Galleried Landing (4.74m x 5.72m (15'6" x 18'9"))
Master Bedroom (5.00m x 4.14m (16'4" x 13'6"))
En-Suite (3.70m x 1.87m (12'1" x 6'1"))
Under floor heating, heated towel rail, radiator.
Bedroom Two (5.87m x 3.55m (19'3" x 11'7"))
En-Suite (2.37m x 3.19m (7'9" x 10'5"))
Bedroom Three (3.58m x 4.35m (11'8" x 14'3"))
Currently used as a dressing room.
Bedroom Four (4.34m x 3.74m (14'2" x 12'3"))
Bedroom Five (3.35m x 3.08m (10'11" x 10'1"))
Bathroom (2.59m x 5.00m (8'5" x 16'4"))
Rear Garden (10.97m x 25.30m (36' x 83'))
Westerly aspect.
Double Garage (8.52 x 5.52 (27'11" x 18'1"))
Driveway
Property Location
Marketed by Harrisons Residential
Disclaimer Property descriptions and related information displayed on this page are marketing materials provided by Harrisons Residential. estateagents365.uk does not warrant or accept any responsibility for the accuracy or completeness of the property descriptions or related information provided here and they do not constitute property particulars. Please contact Harrisons Residential for full details and further information.


