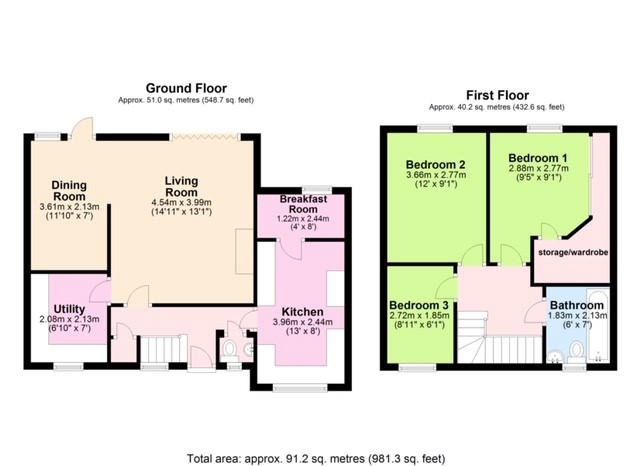Detached house for sale in Sittingbourne ME10, 3 Bedroom
Quick Summary
- Property Type:
- Detached house
- Status:
- For sale
- Price
- £ 285,000
- Beds:
- 3
- Baths:
- 1
- Recepts:
- 2
- County
- Kent
- Town
- Sittingbourne
- Outcode
- ME10
- Location
- The Moorings, Conyer, Sittingbourne ME10
- Marketed By:
- Open House Nationwide
- Posted
- 2024-04-29
- ME10 Rating:
- More Info?
- Please contact Open House Nationwide on 020 7768 7005 or Request Details
Property Description
Open House Kent are delighted to offer for sale this cleverly modified three bedroom detached property set in a sought after cul de sac in the rural village of Conyer. The current owners have modernised the property - they have created a kitchen and breakfast room from converting the garage. The original Kitchen has been divided to created a utility/laundry room and functional dining area. This has ensured that the living room does not have to be shared as a dining area. Upstairs there is fitted wardrobes in the master bedroom, that have cleverly been arranged to offer a walk in dressing area. The garden has also been landscaped to a modern patio area which is fabulous for outside entertaining. Conyer is set in a quiet village with wonderful waterside walks and a very inviting gastro pub, its an ideal location to ensure peace and tranquility. Viewings are hugely advised ! Call our Sittingbourne office to make all viewing arrangements.
Entrance
Door leading to...
Kitchen (3.96m (13'0") x 2.44m (8'0"))
Range of wall, base units and inset sink. Window to front and door leading to...
Breakfast Room (1.22m (4'0") x 2.44m (8'0"))
Window to rear.
Utility Room (2.08m (6'10") x 2.13m (7'0"))
Range of wall and base units. Window to front.
Living Room (4.55m (14'11") x 3.99m (13'1"))
Log burner and bi fold doors leading to rear.
Dining Room (3.61m (11'10") x 2.13m (7'0"))
Window and door to rear.
Bedroom 1 (2.87m (9'5") x 2.77m (9'1"))
Fitted wardrobes and window to rear.
Bedroom 2 (3.66m (12'0") x 2.77m (9'1"))
Window to rear.
Bedroom 3 (2.72m (8'11") x 1.85m (6'1"))
Window to front.
Bathroom (1.83m (6'0") x 2.13m (7'0"))
Panelled bath, WC and hand wash basin. Window to front.
Property Location
Marketed by Open House Nationwide
Disclaimer Property descriptions and related information displayed on this page are marketing materials provided by Open House Nationwide. estateagents365.uk does not warrant or accept any responsibility for the accuracy or completeness of the property descriptions or related information provided here and they do not constitute property particulars. Please contact Open House Nationwide for full details and further information.


