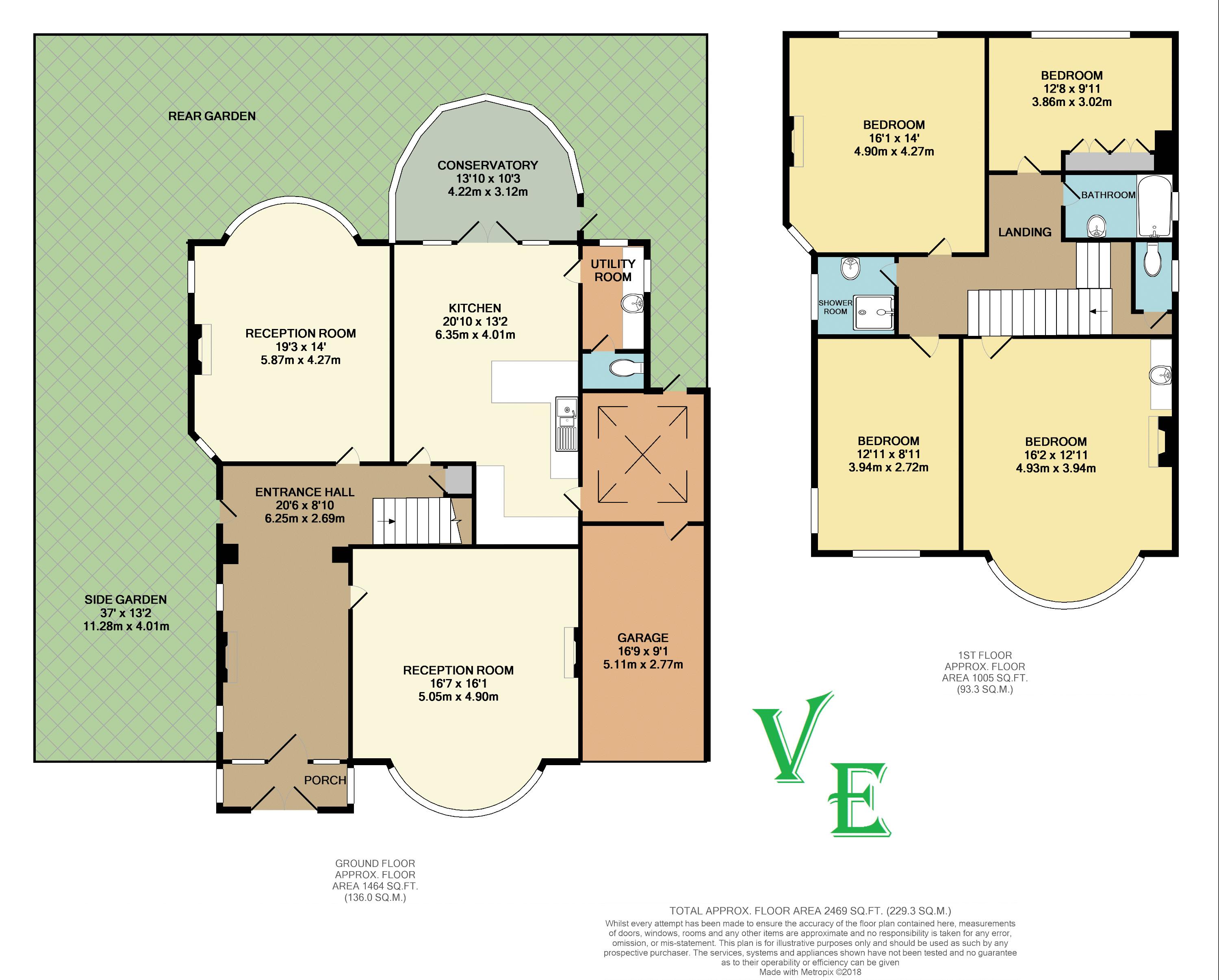Detached house for sale in Sidcup DA15, 4 Bedroom
Quick Summary
- Property Type:
- Detached house
- Status:
- For sale
- Price
- £ 900,000
- Beds:
- 4
- Baths:
- 2
- Recepts:
- 3
- County
- Kent
- Town
- Sidcup
- Outcode
- DA15
- Location
- Victoria Road, Sidcup DA15
- Marketed By:
- Village Estates (Sidcup) Ltd
- Posted
- 2018-12-17
- DA15 Rating:
- More Info?
- Please contact Village Estates (Sidcup) Ltd on 020 8115 9944 or Request Details
Property Description
Guide Price £900,000-£950,000. Village Estates are delighted to offer for sale as vendors sole agent this fine example of a well proportioned detached period home within the christchurch conservation area. Maintaining many period features this modernised and well presented family home deserves your immediate attention. Benefiting from modern Kitchen/Diner. Two Receptions, Garage and Drive, Conservatory plus much much more your early viewing is recommended to avoid disappointment.
Entrance Hall: (20' 6'' x 8' 10'' (6.24m x 2.69m))
Door with frosted windows to front. Double glazed window to side. Feature fireplace. Carpet.
Utility/Cloakroom:
Frosted windows to side and rear. Plumbed for washing machine. Storage shelf. Low level W.C. Wash hand basin. Amtico flooring.
Reception One: (16' 7'' x 16' 1'' (5.05m x 4.90m))
Double glazed bay window to front. Feature fireplace. Radiator. Carpet.
Reception Two: (19' 3'' x 14' 0'' (5.86m x 4.26m))
Double glazed bay window to rear. Two double glazed windows to side. Feature fireplace with gas fire. Radiator. Carpet. Door to rear.
Conservatory: (13' 10'' x 10' 3'' (4.21m x 3.12m))
Double glazed windows to side and rear. Two radiators. Laminate wood flooring.
Kitchen: (20' 10'' x 13' 2'' (6.35m x 4.01m))
Frosted window to side. Full range of wall, drawer and base units with 'Silestone' worktops. Inset sink unit with mixer tap. Built-in oven and induction hob with extractor. Integral fridge, microwave and dishwasher. Amtico flooring. Door to side.
Utility/ Boot Room: (9' 4'' x 8' 5'' (2.84m x 2.56m))
Tiled flooring. Door to garage. Door to garden.
Landing:
Stained glass window to side. Access to loft. Radiator. Carpet.
Bedroom One: (16' 1'' x 14' 0'' (4.90m x 4.26m))
Double glazed windows to rear and side. Cast iron feature fireplace. Radiator. Carpet.
Bedroom Two: (16' 2'' x 12' 11'' (4.92m x 3.93m))
Double glazed bay window to front. Radiator. Cast iron fireplace. Vanity sink unit. Carpet.
Bedroom Three: (12' 11'' x 8' 11'' (3.93m x 2.72m))
Double glazed windows to front and side. Radiator. Carpet.
Bedroom Four: (12' 8'' x 9' 11'' (3.86m x 3.02m))
Double glazed window to rear. Radiator. Carpet.
Bathroom:
Frosted double glazed window to side. Panel bath with shower attachment. Wash hand basin. Heated towel rail. Part tiled walls. Vinyl flooring.
Separate W.C:
Frosted double glazed window to side. Low level W.C. Wash hand basin.
Shower Room:
Frosted double glazed window to side. Shower unit. Wash hand basin. Fully tiled floor.
Garden:
100ft Mainly laid to lawn. Round patio area. Mature shrub borders. Herb garden. Mature apple trees. Weeping Willow tree. Side access. Outside tap.
Garage: (16' 9'' x 9' 1'' (5.10m x 2.77m))
Electric roller shutter door to front. Space for fridge/freezer. Base units with work surfaces.
Parking:
Ample off road parking to front.
Property Location
Marketed by Village Estates (Sidcup) Ltd
Disclaimer Property descriptions and related information displayed on this page are marketing materials provided by Village Estates (Sidcup) Ltd. estateagents365.uk does not warrant or accept any responsibility for the accuracy or completeness of the property descriptions or related information provided here and they do not constitute property particulars. Please contact Village Estates (Sidcup) Ltd for full details and further information.


