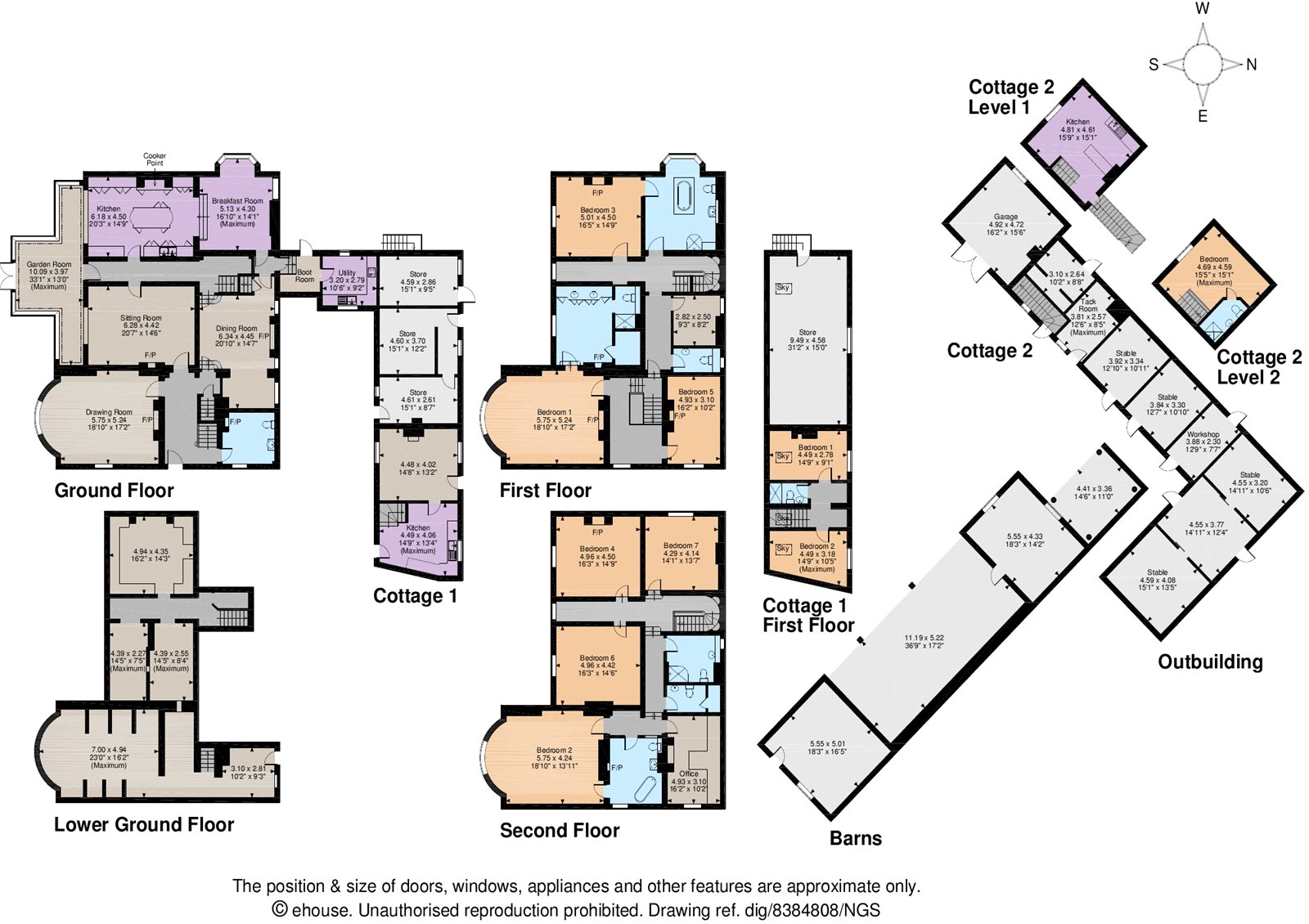Detached house for sale in Shrewsbury SY4, 7 Bedroom
Quick Summary
- Property Type:
- Detached house
- Status:
- For sale
- Price
- £ 2,000,000
- Beds:
- 7
- Baths:
- 4
- Recepts:
- 4
- County
- Shropshire
- Town
- Shrewsbury
- Outcode
- SY4
- Location
- Walford Heath, Shrewsbury, Shropshire SY4
- Marketed By:
- Strutt & Parker - Shrewsbury
- Posted
- 2024-04-04
- SY4 Rating:
- More Info?
- Please contact Strutt & Parker - Shrewsbury on 01743 534870 or Request Details
Property Description
The Property
Yeaton Hall is an outstanding wisteria clad Georgian country house with a stunning outlook over parkland and unspoilt countryside beyond. The Grade II listed property stands in the privacy of well-maintained gardens and grounds with two cottages, a traditional cobbled courtyard and a range of versatile outbuildings.
The house is beautifully presented throughout with the front door opening to the hall from where a graceful staircase rises to the first floor. The elegant and light drawing room with its classical fireplace, is lit through deep sash windows and extends into a bow with curved French windows opening to the south facing terrace. The comfortable sitting room has a fireplace with a Clearview wood burning stove and door opening to an inner hallway off which is the garden room which extends across the front of the south facing façade of the house and provides a wonderful sitting and dining area.
The traditional bespoke fitted kitchen has a four door gas fired aga, along with fitted fridge, freezer and other appliances. It extends into an attractive breakfast room from where there is a connecting door to the formal dining room. This was once the butlers hall and has retained the servant bells and the original fire surround. A back hall, utility room and spacious cellar concludes the ground floor accommodation.
Upstairs there is a galleried landing off which leads the supremely gracious master bedroom with the original marble fireplace, fitted cupboards, deep windows and adjoining dressing room and shower room, (also plumbed for a bath if required). Two further double bedrooms, one with en suite shower room, are served by a large family bathroom with Jacuzzi bath.
The back staircase leads back down to the kitchen or up to the second floor where there are four further bedrooms, the main three of which have deep sash windows framing the far reaching views to the south and are served by a Jack and Jill bathroom with a slipper bath. A further room is presently utilised as an office.
Court Yard Cottage
This sits to the rear of the house with a pretty lawned garden to the front and access to a courtyard to the rear. It has a sitting room, fitted kitchen, two bedrooms and a shower room.
The Tower
Accessed through the cobbled courtyard and above the double garage, the Tower is an attractive one bedroom house with an open plan living room and kitchen and a bedroom with shower room above.
Both cottages lend themselves to staff accommodation or holiday lets, but have been rented on short hold tenancies. Both are sold with Vacant Possession.
Location
Yeaton Hall occupies a superb position on the fringe of the small hamlet of Walford Heath, approximately six miles north west of the historic county town of Shrewsbury with its wide range of independent and high street shops, restaurant and leisure facilities including Theatre Severn and Quarry Park.
More locally, the thriving village of Baschurch is just over two miles away and has a large local store with post office, doctors' surgery, Moor Farm Shop & Polo Club, popular pub/restaurant The New Inn and The Corbett Secondary School. Equestrian enthusiasts will find quiet lanes for hacking and a number of nearby venues hosting all year equestrian events. The area is noted for its excellent schools both within the state and private sectors. Private schools include Shrewsbury School, the High School, Ellesmere College, Oswestry School, Moreton Hall, Adcote and Packwood Haugh.
A direct rail service to London is accessible at Shrewsbury Station whilst the A5 links through to the M54 and national motorway network beyond. International airports are available in Birmingham, Liverpool and Manchester.
Outside
The house is approached through impressive wrought iron electric gates opening to a gravelled driveway which leads up through an avenue of trees to a sweep to the front of the house. Gravel pathways lead between stocked borders and well manicured lawns to the tennis court, wildlife pool and a woodland walk down to the walled vegetable garden and post and railed arena. To the south of the house is a paved terrace and a lawn extending to a ha ha giving uncompromised views of the parkland beyond.
The drive continues round to the back where there is ample parking and access to the cobbled courtyard along with a range of outbuildings beyond. These embrace four stables at present along with a tack and feed room. There are further stores and the former carriage house provides garaging. A part open bay barn with two store rooms provides further storage and garaging.
Property Location
Marketed by Strutt & Parker - Shrewsbury
Disclaimer Property descriptions and related information displayed on this page are marketing materials provided by Strutt & Parker - Shrewsbury. estateagents365.uk does not warrant or accept any responsibility for the accuracy or completeness of the property descriptions or related information provided here and they do not constitute property particulars. Please contact Strutt & Parker - Shrewsbury for full details and further information.


