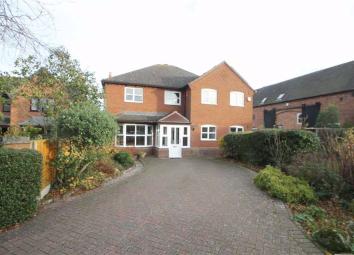Detached house for sale in Shrewsbury SY4, 5 Bedroom
Quick Summary
- Property Type:
- Detached house
- Status:
- For sale
- Price
- £ 425,000
- Beds:
- 5
- Baths:
- 4
- Recepts:
- 3
- County
- Shropshire
- Town
- Shrewsbury
- Outcode
- SY4
- Location
- Shrewsbury Road, Hadnall, Shrewsbury SY4
- Marketed By:
- Roger Parry and Partners
- Posted
- 2024-04-07
- SY4 Rating:
- More Info?
- Please contact Roger Parry and Partners on 01743 455270 or Request Details
Property Description
An individual architecturally designed substantial detached house offering well-laid out accommodation briefly comprising; entrance porch, reception hall, sitting room, dining room, family room, study, kitchen/breakfast room, utility room and downstairs cloakroom. Upstairs there is a master bedroom with large en-suite shower room, guest bedroom with en-suite shower room, two further double bedrooms and one single bedroom, together with a family bathroom.
The property has the benefit of gas-fired central heating, uPVC double-glazing and is set in a good-size plot with open outlooks over fields to the rear. The property has extensive off-road parking with detached double garage, one of which is being used as a workshop/hobbies room at present.
The property occupies a central location in the village which has a good assortment of amenities including shop, pub and primary school, and is a short drive from both Shrewsbury and the Shrewsbury bypass.
Entrance Porch (6' x 4'5 (1.83m x 1.35m))
Large Reception Hall (14'3 x 7' (4.34m x 2.13m))
Sitting Room (18'8 x 14'4 (5.69m x 4.37m))
Family Room (15'10 x 11' (4.83m x 3.35m))
Dining Room (13'2 x 10'7 (4.01m x 3.23m))
Study (7'8 x 6'10 (2.34m x 2.08m))
Downstairs Cloakroom
Kitchen/Breakfast Room (20'1 x 9'10 narrowing to 8'9 (6.12m x 3.00m narrowing to 2.67m))
Utility Room (9'10 x 5'4 (3.00m x 1.63m))
Master Bedroom (Rear) (14'4 x 11'8 (4.37m x 3.56m))
Large En-Suite Shower Room (10'8 x 9'2 (3.25m x 2.79m))
Bedroom Two (Front) (13'5 x 8'9 plus door recess (4.09m x 2.67m plus door recess))
En-Suite Shower Room (7'3 x 6'4 (2.21m x 1.93m))
Bedroom Three (Front) (11' x 10' (3.35m x 3.05m))
Bedroom Four (Rear) (10'10 x 10' (3.30m x 3.05m))
Bedroom Five (Front) (7'11 x 5'11 (2.41m x 1.80m))
Family Bathroom (10'7 x 6'10 (3.23m x 2.08m))
Outside
Double Garage
Currently divided into two sections:
Garage (17' x 9'9 (5.18m x 2.97m))
Workshop/Hobbies Room (Within Garage) (15'10 x 11'5 (4.83m x 3.48m))
Epc Rating B
For a full copy of the Energy Performance Certificate please contact agent.
Important notice to all prospective purchasers - Property Misrepresentations Act 1991
Any central heating, electrical, plumbing installation or other appliances mentioned in these details have not been tested. Pre-contract surveys are advised prior to exchange of contracts. All measurements are approximate.
Whilst Roger Parry & Partners endeavour to provide prospective clients with accurate yet informative sales particulars, descriptions of many features of any given property are of a subjective and personal nature. We advise prospective purchasers to contact us to discuss the property's suitability prior to viewing, particularly if travelling a distance to view.
Roger Parry & Partners for themselves, and the vendor of this property whose agents they are, give notice that these particulars do not constitute in any part an offer or contract. All statements herein are made without responsibility on the part of Roger Parry & Partners, or the vendor, and must not be relied upon as a statement or representative of fact. Any intending purchaser must satisfy himself by inspection, or otherwise, as to the correctness of each of the statements contained in these particulars.
Property Location
Marketed by Roger Parry and Partners
Disclaimer Property descriptions and related information displayed on this page are marketing materials provided by Roger Parry and Partners. estateagents365.uk does not warrant or accept any responsibility for the accuracy or completeness of the property descriptions or related information provided here and they do not constitute property particulars. Please contact Roger Parry and Partners for full details and further information.


