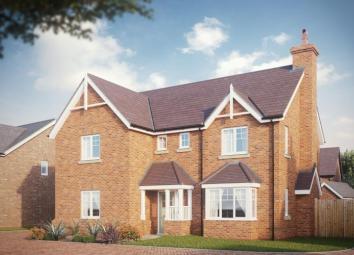Detached house for sale in Shrewsbury SY4, 4 Bedroom
Quick Summary
- Property Type:
- Detached house
- Status:
- For sale
- Price
- £ 399,950
- Beds:
- 4
- Baths:
- 2
- Recepts:
- 1
- County
- Shropshire
- Town
- Shrewsbury
- Outcode
- SY4
- Location
- Plot 20 Bomere Green, Shrewsbury Road, Bomere Heath, Shrewsbury SY4
- Marketed By:
- Monks Estate & Letting Agents
- Posted
- 2024-06-02
- SY4 Rating:
- More Info?
- Please contact Monks Estate & Letting Agents on 01743 534816 or Request Details
Property Description
***be in your new home for summer***
100% Part Exchange available with carpets, curtains and £1250 toward legal fees.
Corner plot location with south facing rear this home must be viewed.
The Ellerdine is an impressive detached family home with four bedrooms.
A dual aspect living room provides a cosy space in which to unwind, with a second set of french doors leading out to the garden. The first floor includes four bedrooms and a family bathroom, accessed from the large landing area.
Fitted wardrobes with sliding doors and an en suite shower room are within the inviting master suite. A separate double garage and parking for up to two cars are also included.
- Specification
Hatt fitted kitchen with selected appliances
Ceramic Porcelanosa tiling in the kitchen
Five panel, cottage-style internal doors
External lighting to the front and rear of the house
Shaver point in the en suite
Turf to the rear garden
Integrated appliances including a dishwasher and fridge/freezer
Fitted wardrobes included in the master bedroom
Living Room (3.56m x 7.04m (11'8 x 23'1 ))
Kitchen/ Dinning Room (6.50m x 3.71m (21'4 x 12'2 ))
Utility (1.75m x 1.93m (5'9 x 6'4 ))
Study (2.86 x 2.78 (9'4" x 9'1"))
Master Bedroom (3.61m x 4.67m (11'10 x 15'4 ))
En Suite (3.28m x 1.50m (10'9 x 4'11 ))
Bedroom 2 (4.01m x 3.02m (13'2 x 9'11 ))
Bedroom 3 (3.40m x 3.10m (11'2 x 10'2 ))
Bedroom 4 (3.30m x 2.79m (10'10 x 9'2 ))
Family Bathroom (1.96m x 2.06m (6'5 x 6'9 ))
Property Location
Marketed by Monks Estate & Letting Agents
Disclaimer Property descriptions and related information displayed on this page are marketing materials provided by Monks Estate & Letting Agents. estateagents365.uk does not warrant or accept any responsibility for the accuracy or completeness of the property descriptions or related information provided here and they do not constitute property particulars. Please contact Monks Estate & Letting Agents for full details and further information.


