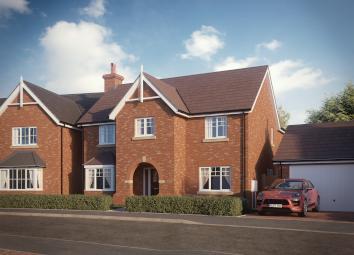Detached house for sale in Shrewsbury SY4, 4 Bedroom
Quick Summary
- Property Type:
- Detached house
- Status:
- For sale
- Price
- £ 470,000
- Beds:
- 4
- Baths:
- 4
- Recepts:
- 3
- County
- Shropshire
- Town
- Shrewsbury
- Outcode
- SY4
- Location
- Off Shrewsbury Road, Hadnall SY4
- Marketed By:
- Galliers Homes - Abbot's Lea
- Posted
- 2024-04-03
- SY4 Rating:
- More Info?
- Please contact Galliers Homes - Abbot's Lea on 01743 534823 or Request Details
Property Description
Entering through the vestibule, the hallway leads through to a bright, dual aspect living room, benefitting from a bay window to the front of the house.
The open plan kitchen/dining room offers selected integrated appliances and leads through to the family area, featuring french door access into the garden On the first floor the Ashford continues to impress.
A luxurious master suite comprised of a dressing area and an en suite takes centre stage, while three further bedrooms - one of which offers a second en suite and a large family bathroom complete this home.
Property Location
Marketed by Galliers Homes - Abbot's Lea
Disclaimer Property descriptions and related information displayed on this page are marketing materials provided by Galliers Homes - Abbot's Lea. estateagents365.uk does not warrant or accept any responsibility for the accuracy or completeness of the property descriptions or related information provided here and they do not constitute property particulars. Please contact Galliers Homes - Abbot's Lea for full details and further information.


