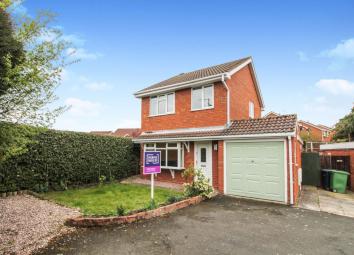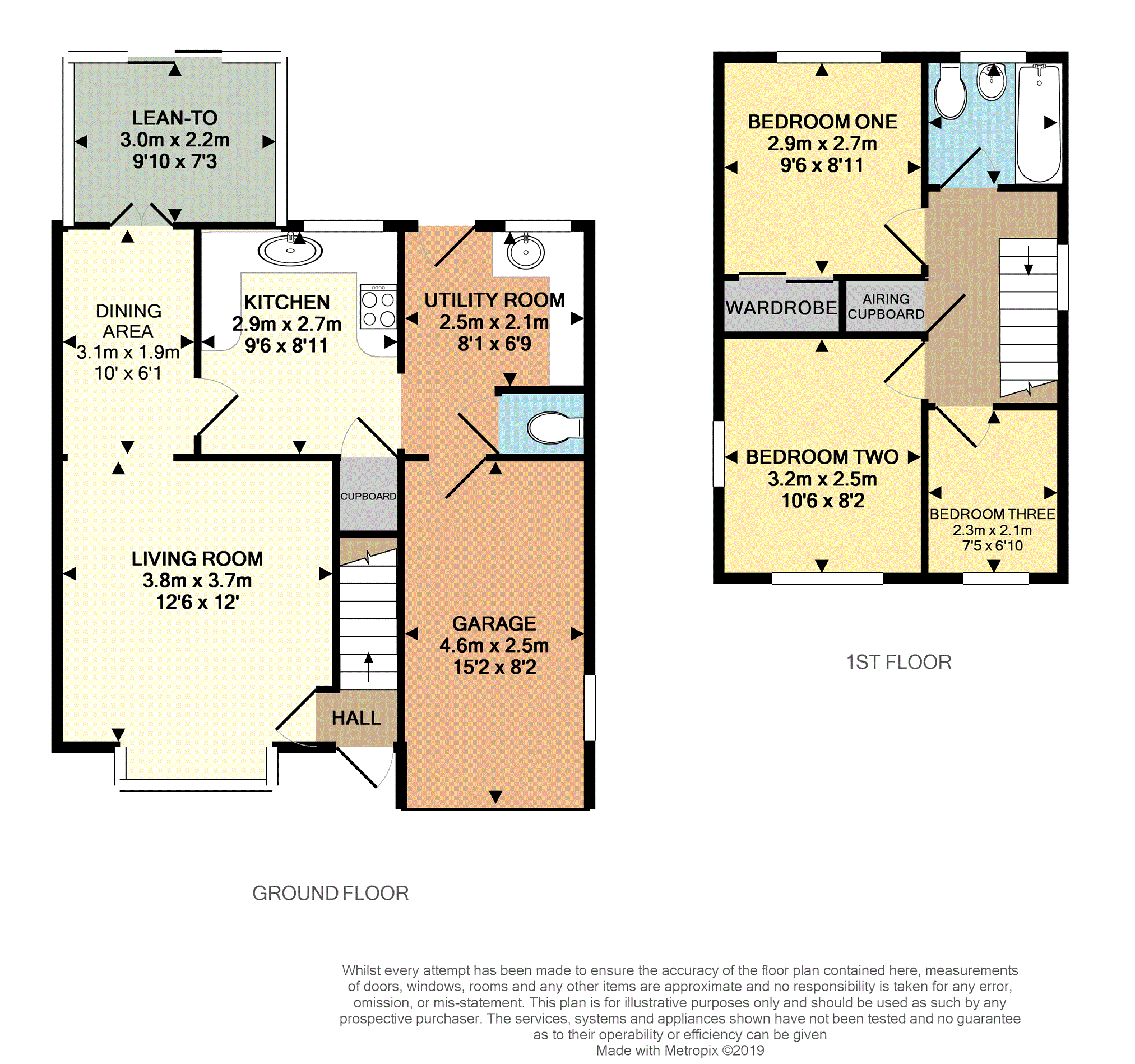Detached house for sale in Shrewsbury SY3, 3 Bedroom
Quick Summary
- Property Type:
- Detached house
- Status:
- For sale
- Price
- £ 225,000
- Beds:
- 3
- Baths:
- 1
- Recepts:
- 2
- County
- Shropshire
- Town
- Shrewsbury
- Outcode
- SY3
- Location
- Oriel Way, Shrewsbury SY3
- Marketed By:
- Purplebricks, Head Office
- Posted
- 2019-05-09
- SY3 Rating:
- More Info?
- Please contact Purplebricks, Head Office on 024 7511 8874 or Request Details
Property Description
Offered for sale with no upward chain this is a three bedroom detached house with a garage.
The accommodation has been extended on the ground floor and comprises of a living room with dining area, attractive refitted kitchen, utility room and downstairs W.C. The first floor has three bedrooms and a bathroom.
Externally there are gardens to front and rear, a driveway and a garage. The property has Upvc double glazing and gas fired central heating throughout.
The property is at the end of a private driveway which means that there is no passing traffic to the front of the house.
Viewing is highly recommended.
Location
The property is situated in the sought after and favoured residential development of Radbrook which is around two miles to the west of Shrewsbury town centre.
Radbrook is well served by local amenities including a doctors surgery, childrens nursery, primary school, public house and Supermarket.
There is a regular bus service into town and the A5/A49 bypass link roads are a short drive away.
The property is within the catchment area for the Priory School and Meole Brace School.
Vendors Position
The property is offered for sale with no upward chain.
Entrance Hall
Entrance door into the hall with stairs rising to the first floor, laminate flooring, radiator, door into the living room.
Living Room
12'6 by 12'0
Upvc double glazed window, laminate flooring, radiator, open access to the dining area.
Dining Area
10'0 by 6'1
Upvc double glazed French doors opening into the lean-to, laminate flooring, radiator, door into the kitchen.
Kitchen
9'6 by 8'11
Attractively refitted with soft close wall mounted storage cupboards with under unit lighting, worktops with a circular sink and drainer with soft close cupboards beneath, built in fridge, integrated oven with hob and extractor above, cupboard housing Worcester Bosch gas central heating boiler, radiator, tiled floor, under stairs storage cupboard, Upvc double glazed window, door and step down into the utility room.
Utility Room
6'9 by 8'1
Worktops incorporating a circular sink with space and plumbing beneath for a washing machine, tumble dryer and dishwasher. Tiled floor, Upvc double glazed window, door to garden, door to the garage, door to the downstairs W.C.
Downstairs Cloakroom
Low-level W.C, tiled floor, extractor fan.
Lean To
7'3 by 9'10
First Floor Landing
Loft access, Upvc double glazed window, airing cupboard, doors to the bedrooms and bathroom.
Bedroom One
9'6 by 8'11
Upvc double glazed window, radiator, built in wardrobes with sliding doors.
Bedroom Two
10'6 by 8'2
Two Upvc double glazed windows, radiator.
Bedroom Three
7'5 by 6'10
Upvc double glazed window, radiator.
Bathroom
Bath with shower over, low-level W.C, pedestal wash hand basin, Upvc double glazed window, radiator, part tiled walls.
Driveway
Hardstanding driveway providing off street parking leading to the garage. There is also a further gravelled parking area.
Garage
15'2 by 8'2
Up and over door to the front, door into the utility room, Upvc double glazed window, power sockets and lighting.
Front Garden
Mainly laid to lawn with shrubs, bushes and boundary hedge and fencing.
Rear Garden
Patio area with steps up to lawn with flower beds, shrubs and bushes. There is a decked patio to the rear. The garden is enclosed by boundary hedges, fencing and wall and has gated side access.
Tenure
The vendor advises us that the property is freehold.
Services
The vendor advises us that there is mains gas, mains water, mains drainage and mains electricity connected.
Property Location
Marketed by Purplebricks, Head Office
Disclaimer Property descriptions and related information displayed on this page are marketing materials provided by Purplebricks, Head Office. estateagents365.uk does not warrant or accept any responsibility for the accuracy or completeness of the property descriptions or related information provided here and they do not constitute property particulars. Please contact Purplebricks, Head Office for full details and further information.


