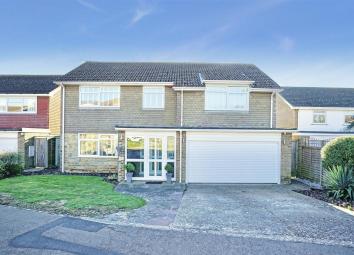Detached house for sale in Shoreham-by-Sea BN43, 4 Bedroom
Quick Summary
- Property Type:
- Detached house
- Status:
- For sale
- Price
- £ 750,000
- Beds:
- 4
- Baths:
- 2
- Recepts:
- 3
- County
- West Sussex
- Town
- Shoreham-by-Sea
- Outcode
- BN43
- Location
- Lesser Foxholes, Shoreham-By-Sea BN43
- Marketed By:
- Middleton Estates
- Posted
- 2019-05-05
- BN43 Rating:
- More Info?
- Please contact Middleton Estates on 01273 283659 or Request Details
Property Description
Middleton Estates are delighted to offer to the market this spacious four-bedroom detached property in a favoured area of North Shoreham. The ground floor offers a porch opening onto the spacious entrance hall with plenty of under-stairs storage, good sized living room with adjoining dining room and double doors into the conservatory- both offering access to the rear garden. The fitted kitchen offers matching floor to ceiling units, newly fitted double oven, plate warming drawer, integrated dishwasher, fridge/freezer, washing machine and waste disposal. The pretty South facing garden offers a large area laid to lawn, a summer house and a shed. Downstairs also offers a double garage accessed via the kitchen and driveway complete with electric door. The first floor offers two storage cupboards on the landing, family bathroom complete with three-piece white suite, walk in shower, underfloor heating and heated towel rail, spacious bedroom two with built in wardrobes, master bedroom complete with en-suite shower room, bedroom three and bedroom four. Other benefits include a paved driveway for two cars, gas central heating, double glazing, scenic views of Lancing college and Adur river and the property sits in a quiet residential location within close proximity to local town and transport links.
Entrance Porch
Entrance Hall
Downstairs W/C
Living Room (6.71 x 3.96 (22'0" x 12'11"))
Conservatory (4.17 x 2.84 (13'8" x 9'3"))
Dining Room (3.48 x 3.38 (11'5" x 11'1"))
Kitchen (4.98 x 2.74 (16'4" x 8'11"))
First Floor Landing
Master Bedroom (4.01 x 3.96 (13'1" x 12'11"))
En-Suite Shower Room
Bedroom Two (4.78 x 3.58 (15'8" x 11'8"))
Bedroom Three (3.99 x 3.53 (13'1" x 11'6"))
Bedroom Four (3.35 x 3.02 (10'11" x 9'10"))
Family Bathroom
Double Garage
Rear Garden
Property Location
Marketed by Middleton Estates
Disclaimer Property descriptions and related information displayed on this page are marketing materials provided by Middleton Estates. estateagents365.uk does not warrant or accept any responsibility for the accuracy or completeness of the property descriptions or related information provided here and they do not constitute property particulars. Please contact Middleton Estates for full details and further information.



